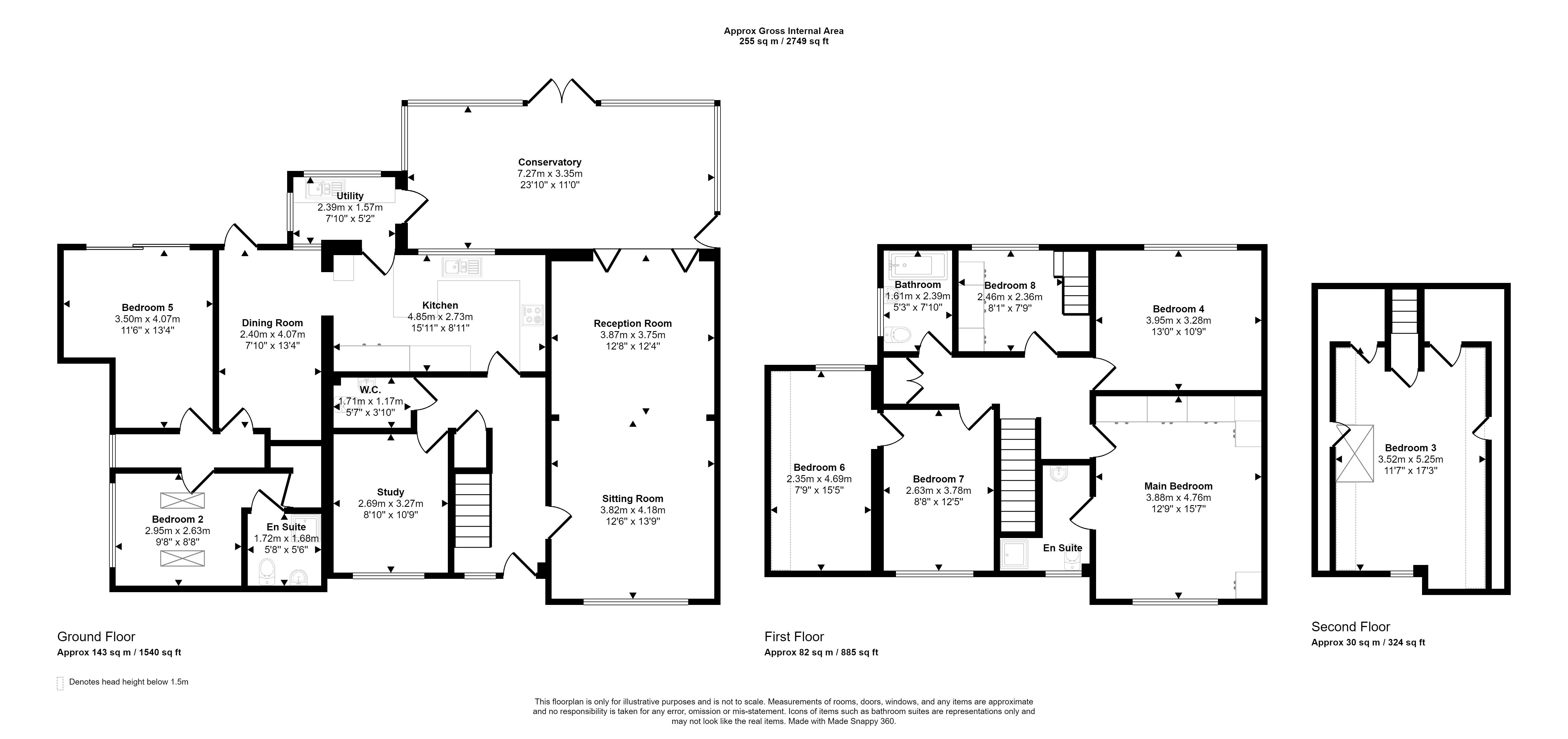Detached house for sale in Dodsley Grove, Easebourne, West Sussex GU29
* Calls to this number will be recorded for quality, compliance and training purposes.
Property description
Open house 11th may - please call to reserve A time
An exceptionally spacious detached home, offering modern elegance situated in one of the areas most highly sought after residential roads.
As well as excellent living accommodation including a ground-floor annexe, the home boasts delightful gardens to the rear and a double garage to the
front along with ample off-road parking.
Accommodation
This exceptionally spacious detached home offers extremely versatile accommodation laid out over three floors. The spacious hallway offers a bright and
welcoming entrance to the home with glazing to the staircase providing a light and airy feel.
The Sitting/Dining Room is a fine room in which to entertain and has a feature fireplace and bi-fold doors to the rear leading into the conservatory. The
Conservatory is a delightfully spacious room and also perfect for entertaining being nearly 24’ in length and enjoying a delightful aspect over the
landscaped rear garden. The Kitchen is fitted with a range of modern wall and base units with contrasting work-surfaces and a range of fitted appliances.
An archway leads through to a Breakfast Room and a further door leads to the useful Utility Room. Also off of the hallway, there is a Study/Office and a
Cloakroom. The Annexe area has the potential to vary in size from a single Bedroom with an En-Suite Shower Room or to include the Family Room as a
dedicated Sitting room with its sliding patio doors to the rear garden and potentially utilising the Breakfast Room as a further Bedroom or even converting
it into a Kitchen.
To the first floor there is a generous landing area with an airing cupboard. The Principal Bedroom is fitted with a range of built-in bedroom furniture and
has an En-Suite Shower Room. Bedrooms three and four are intercommunicating, potentially making them ideal as a teenage suite or similar, and Bedroom five has steps leading up to a top floor dual-aspect Hobbies Room - again, making it ideal as a teenage suite. These bedrooms are serviced by a family bathroom accessed from the landing.
The rooms are heated by a gas heating system and has double-glazed windows and doors.
Outside
The property is approached by a tarmacadam driveway providing off-road parking for several vehicles and leads to a double garage with an up and
over door, personal door to the side and power and light connected. The driveway is flanked by a large area of open plan lawn with a variety of shrubs
and bushes. To the side there is a brick built store conveniently designed with doors to the front and rear.
The rear garden enjoys a sunny westerly aspect and is a particular feature of the home having been beautifully landscaped and clearly lovingly tendered. It
offers a glorious range of colours with a wonderful variety of flowers and shrubs together with a generous area of lawn together and a large patio area
adjacent to the rear of the home which is ideal for entertaining and al-fresco dining.
There are also further attractive gravel seating areas and a charming ornamental fishpond with a waterfall, and cottage style vegetable beds and a
greenhouse.
The garden is well enclosed by timber fencing and enjoys a good degree of privacy.
Property info
For more information about this property, please contact
Southdown Property Solutions, GU29 on +44 1730 297028 * (local rate)
Disclaimer
Property descriptions and related information displayed on this page, with the exclusion of Running Costs data, are marketing materials provided by Southdown Property Solutions, and do not constitute property particulars. Please contact Southdown Property Solutions for full details and further information. The Running Costs data displayed on this page are provided by PrimeLocation to give an indication of potential running costs based on various data sources. PrimeLocation does not warrant or accept any responsibility for the accuracy or completeness of the property descriptions, related information or Running Costs data provided here.


































.png)
