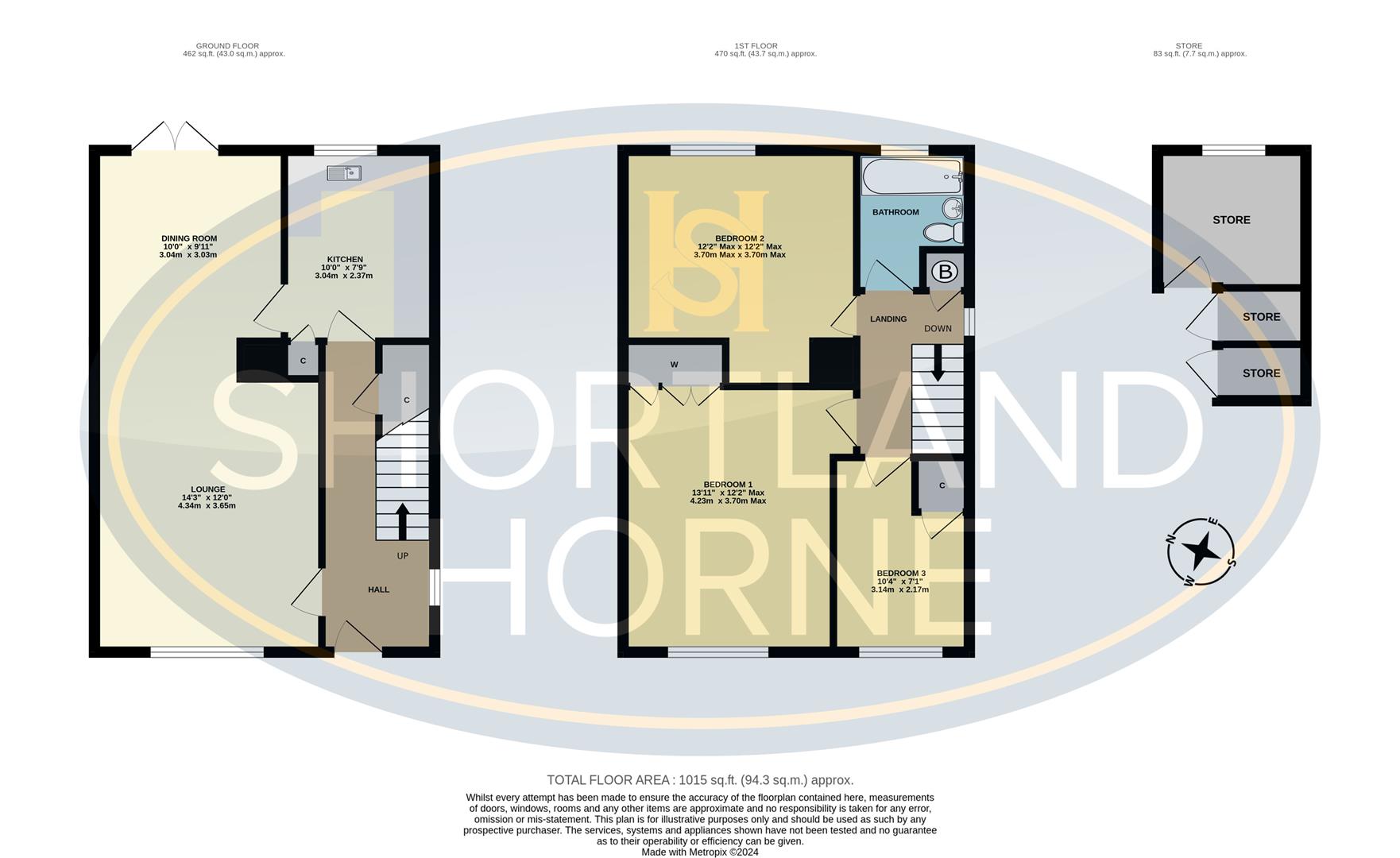End terrace house for sale in Langley Croft, Tile Hill, Coventry CV4
* Calls to this number will be recorded for quality, compliance and training purposes.
Property features
- New external wall insulation (installed at 2023)
- Triple glazing windows (installed in 2021)
- New gas boiler ( instaled at 2020)
- Exterior doors (installed in 2018 with warranty for 25 years)
- New gutters from front and rear ( done at 2023)
- New renovated all ground floor including kitchen with high quality appliances ( done in 2023)
- New roller blinds day&night all ground floor
- Only two minutes by walk to local shops, post office
Property description
Welcome to Langley Croft, Coventry - a brilliant location that could be the perfect setting for your new home! This delightful property boasts two reception rooms, ideal for entertaining guests or simply relaxing with your family. With three cosy bedrooms, there's plenty of space for everyone to enjoy.
This lovely house features a beautifully renovated exterior, giving it a fresh and modern look. The 1,015 sq ft of living space provides a comfortable environment for you to make lasting memories with your loved ones. The property also includes a well-maintained bathroom, ensuring your convenience and comfort.
Situated close to good schools, shops, and local amenities, this home offers both convenience and a sense of community. The large garden is a fantastic bonus, perfect for outdoor activities, gardening, or simply basking in the sunshine on a lazy afternoon.
Don't miss out on the opportunity to own this three-bedroom end of terrace family home in Langley Croft. With its prime location and charming features, this property is just waiting for you to make it your own.
Ground Floor
Entrance Hallway
Lounge (4.34m x 3.66m (14'3 x 12'0))
Dining Room (3.05m x 3.02m (10'0 x 9'11))
Kitchen (3.05m x 2.36m (10'0 x 7'9))
First Floor
Bedroom One (4.24m x 3.71m (13'11 x 12'2))
Bedroom Two (3.71m x 3.71m (12'2 x 12'2))
Bedroom Three (3.15m x 2.16m (10'4 x 7'1))
Bathroom
Property info
For more information about this property, please contact
Shortland Horne, CV1 on +44 24 7688 0022 * (local rate)
Disclaimer
Property descriptions and related information displayed on this page, with the exclusion of Running Costs data, are marketing materials provided by Shortland Horne, and do not constitute property particulars. Please contact Shortland Horne for full details and further information. The Running Costs data displayed on this page are provided by PrimeLocation to give an indication of potential running costs based on various data sources. PrimeLocation does not warrant or accept any responsibility for the accuracy or completeness of the property descriptions, related information or Running Costs data provided here.







































.jpeg)
