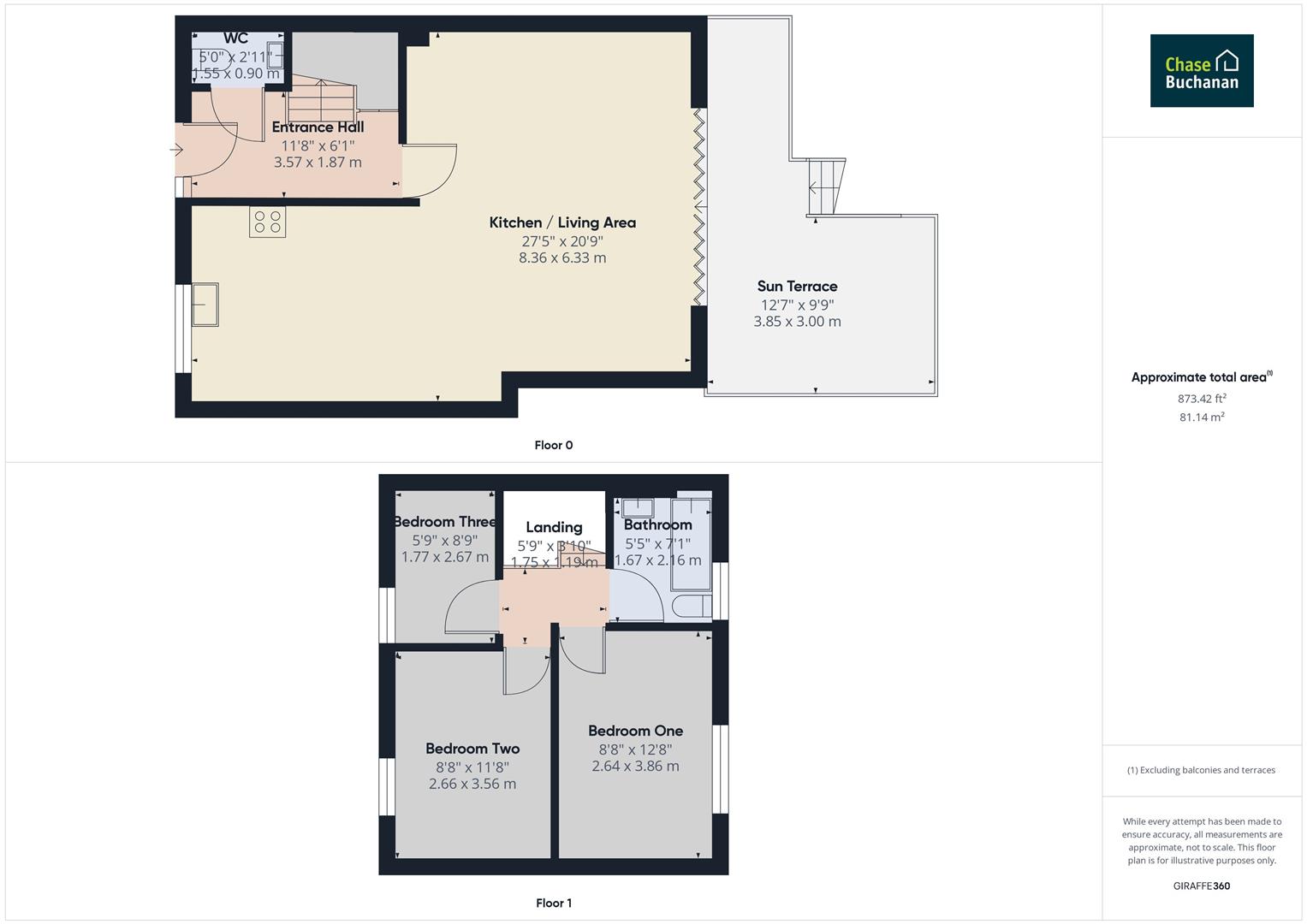Property for sale in Stirtingale Road, Bath BA2
* Calls to this number will be recorded for quality, compliance and training purposes.
Property features
- Newly Refurbished & Extended Terraced House
- Open Plan Ground Floor With Bi-Fold Doors
- Contemporary Kitchen With Appliances
- Ground Floor Cloakroom
- Three Bedrooms & Family Bathroom
- Sun Terrace With Stunning City Views
- Gas Heating & Double Glazing
- Parking & Electric Car Charging Point
- No Onward Chain
Property description
A Newly Refurbished & Extended Terraced Home, With Spacious Open Plan Ground Floor, Bifold Doors, Kitchen With Appliances Finished To A High Standard. New Gas Heating, Double Glazing, Oak Staircase and Glass Balustrade, Contemporary Internal Door, Off Street Parking & Electric Car Charging Point.
The Property
A completely refurbished and extended three bedroom mid terraced family home offering spacious open plan living on the ground floor, complete with bifold doors opening on to a delightful sun terrace. The kitchen comprises contemporary wall and base units, quartz work tops and central island, integral appliances including oven and induction hob with extractor over, dishwasher, fridge/freezer, washer/dryer and complementary LTV flooring.
On the first floor there are three bedrooms (two double), the main bedroom enjoying splendid city vistas and a contemporary bathroom with a White suite comprising contrasting floor and wall tiles, bath with shower over, vanity wash hand basin and WC.
Additional benefits include newly installed gas heating, double glazing, oak staircase and glass balustrade, contemporary internal doors and chrome door furniture, off street parking and electric car charging point.
The Situation
Stirtingale Road is a through road in an elevated position on the southern slopes of Bath in a popular residential area. Situated off of Englishcombe Lane on a regular bus service, the property is equal distance between Moorland Road and Bear Flat with a number of supermarkets, restaurants, bars and cafes on the doorstep. There are several gp surgeries within the area, a dental practice and the local health centre can be found at Junction Road.
Bath itself offers a wide variety of shopping outlets, restaurants and bars including the Theatre Royal, Holborne Museum and the popular Thermae Spa to name but a few. Nearby schools are Southdown Junior, St Gregorys, Moorlands Infants, Oldfield Park Junior, Hayesfield and Beechen Cliff. The city centre is approximately a 35 minute walk or a short bus journey.
The properties position on the southern slopes provides for some stunning city vistas, to the front.
Entrance Hall
Double glazed door an side panel, built-in under stair cupboard, Oak stairs to first floor.
Cloakroom
Vanity wash hand basin with cupboard under, Concealed cistern WC, chrome ladder style radiator, contrasting floor and wall tiles, extractor, spot lights.
Open Planing Sitting/Dining Kitchen
A delightful open plan space with three Velux roof lights, bi-fold doors leading to outside, LTV flooring, ceiling spot lights.
Kitchen Area
Double glazed window to the front, contemporary wall and base units, quartz work tops and central island, inset large bowl sink with mixer tap, integral appliances including oven and induction hob with extractor over, dishwasher, fridge/freezer, washer/dryer and complementary LTV flooring, ceiling spot lights
First Floor Landing
Velux roof light, access to loft space, smoke alarm.
Bedroom One
Double glazed window to rear enjoying splendid city vistas, radiator.
Bedroom Two
Double glazed window to front, radiator.
Bedroom Three
Double glazed window to front, radiator.
Bathroom
Double glazed window with opaque glass, panelled bath with tiled surround and rainfall shower head over, wall mounted wash hand basin with drawers under, low level WC, chrome ladder style radiator, extractor fan, contrasting wall and floor tiles.
Outside
To the front is a area of lawn approached a pedestrian path to the front of the terrace, a small flower border with shrubs and plants and a path leading to the front door. At the rear is a sun terrace with wrought iron railings and steps leading down to a further area of patio, ideal for alfresco dining with a gate leading to the off street parking and electric car charging point.
Property info
For more information about this property, please contact
Chase Buchanan - Bear Flat, BA2 on +44 1225 288068 * (local rate)
Disclaimer
Property descriptions and related information displayed on this page, with the exclusion of Running Costs data, are marketing materials provided by Chase Buchanan - Bear Flat, and do not constitute property particulars. Please contact Chase Buchanan - Bear Flat for full details and further information. The Running Costs data displayed on this page are provided by PrimeLocation to give an indication of potential running costs based on various data sources. PrimeLocation does not warrant or accept any responsibility for the accuracy or completeness of the property descriptions, related information or Running Costs data provided here.






























.png)

