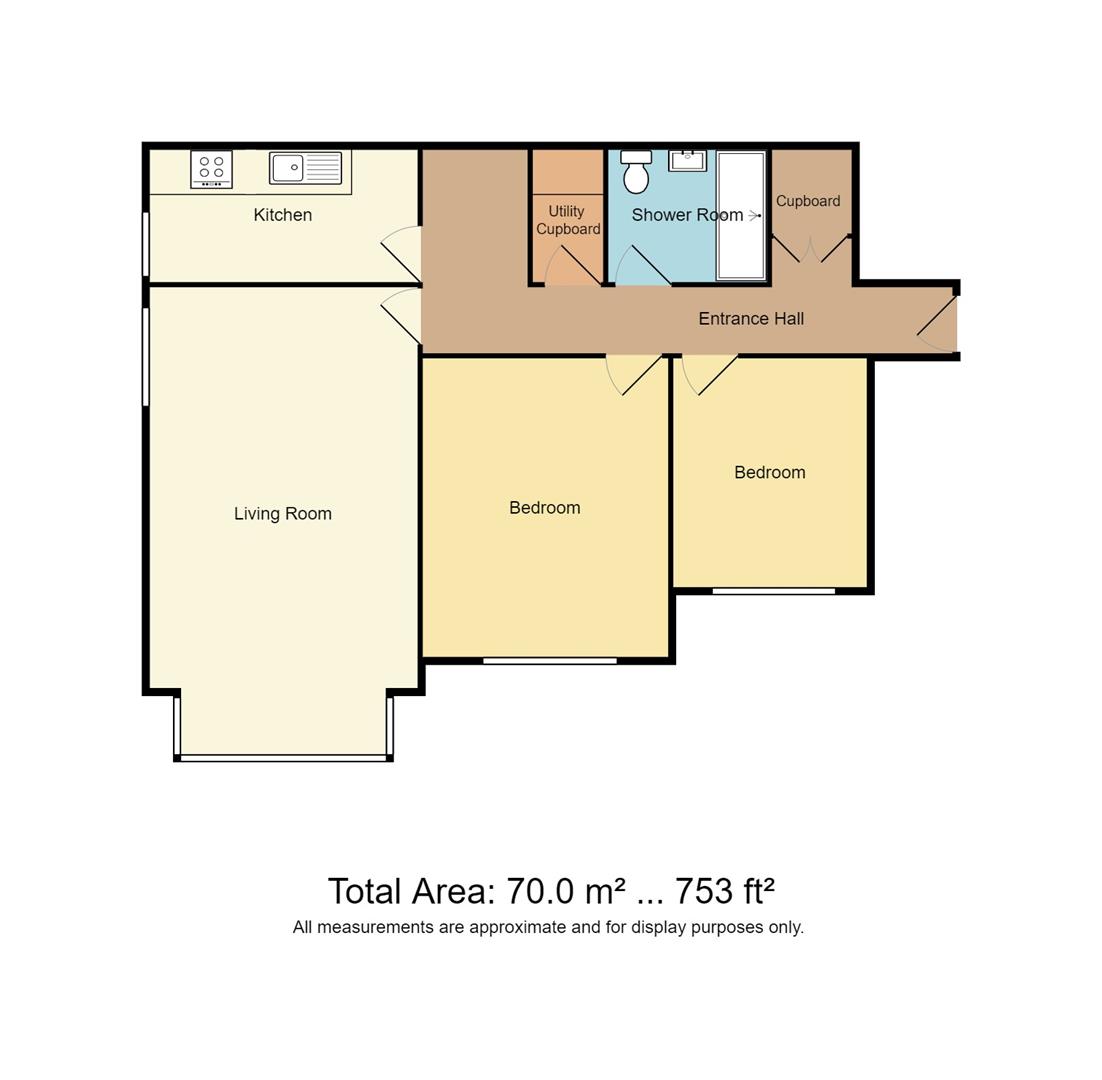Flat for sale in Surrenden Road, Brighton BN1
* Calls to this number will be recorded for quality, compliance and training purposes.
Property features
- 2 Bedroom P/B Flat
- 2 Double Bedrooms
- Large Lounge/Dining Room
- Single Garage
Property description
A spacious 2 bedroom purpose built flat forming part of this low rise development in this peaceful location situated in this highly favoured residential area close to Preston Park and with local shopping facilities available in Preston Drove and at Fiveways. This delightful 2 bedroom apartment resides on the ground floor and enjoys a bright south/west aspect looking out towards the neighbouring church and gardens with accommodation comprising: Entrance hall, double aspect 21' lounge/dining room, modern kitchen, 2 double bedrooms and modern shower room. The flat also further benefits from having a single garage and residents car parking spaces at the rear of the block, gas central heating, double glazed windows, security entryphone, lift services, and is being sold with a long lease/remainder of a 999 year lease with a share of the freehold title.
Location
Situated in this peaceful location looking out towards the neighbouring church and gardens this fabulous 2 bedroom apartment is situated on the ground floor of this low rise purpose built block enjoying a bright south/west aspect. Local shopping facilities are available in Preston Drove, Preston Village and at Fiveways. Preston Park and Blakers Park are close to hand with their recreational facilities, and Preston Park mainline station is within a short walk providing a commuter service to Gatwick and London, whilst the A23 provides a road link out of the city. Local bus services are nearby in Surrenden Road and London Road providing easy access to Brighton city centre and seafront.
Ground Floor
Inner Hallway
Front door leading into hallway with stripped wooden flooring. Security entry-phone handset, dado rail and large shelved storage cupboard. Radiator. Further fitted storage cupboards with recess for fridge/freezer. Laundry cupboard with plumbing for washing machine and wall mounted shelving.
Lounge/Dining Room (6.22m max x 3.61m (20'5 max x 11'10))
Being a dual aspect room with double glazed bay window to side and double glazed window overlooking the rear. 2 radiators. Stripped wooden flooring and wall mounted shelving.
Modern Kitchen (3.58m x 1.78m (11'9 x 5'10))
Fitted kitchen with a range of wall and base units with worktop surface over. Inset stainless steel 1 1/2 bowl sink and drainer unit with mixer tap. Inset 4 ring induction hob with fitted oven below. Appliance space for fridge and slimline dishwasher. Splashbacks and wall mounted shelving. Double glazed window to rear.
Bedroom 1 (4.06m x 3.33m (13'4 x 10'11))
Double glazed window overlooking the side. Radiator
Bedroom 2 (3.10m max x 2.44m max (10'2 max x 8'0 max))
Double glazed window overlooking the side. Radiator. Fitted wardrobe cupboard with hanging rail and shelving.
Modern Shower Room/Wc
White suite to comprise a large shower cubicle with wall mounted shower fitment. Pedestal wash basin with mixer tap and electric shaver point beside. Low level W/C with push button flush. Chrome 'ladder style' heated towel rail and laminate flooring.
Outside
Garage No 13
Single garage with up & over door.
Residents Parking Spaces
Residents car parking spaces to the rear of the block.
Information
EPC information Full Energy Performance Certificate available on request
appliances and services: The appliances and services mentioned have not been tested therefore we are unable to verify that they are in working order. The buyer is advised to obtain verification from their solicitor or surveyor.
Tenure: We understand from our client that the property is leasehold with the remainder of a 999 year lease, and additionally will be sold with a share of the freehold title.
Thinking of selling? For a Free Current Market Appraisal please contact us on or email:
Viewing: Strictly by appointment only through David & Co 132a Preston Drove, Brighton, East Sussex, BN1 6FJ. Tel:
Property info
For more information about this property, please contact
David & Co, BN1 on +44 1273 083919 * (local rate)
Disclaimer
Property descriptions and related information displayed on this page, with the exclusion of Running Costs data, are marketing materials provided by David & Co, and do not constitute property particulars. Please contact David & Co for full details and further information. The Running Costs data displayed on this page are provided by PrimeLocation to give an indication of potential running costs based on various data sources. PrimeLocation does not warrant or accept any responsibility for the accuracy or completeness of the property descriptions, related information or Running Costs data provided here.























.png)
