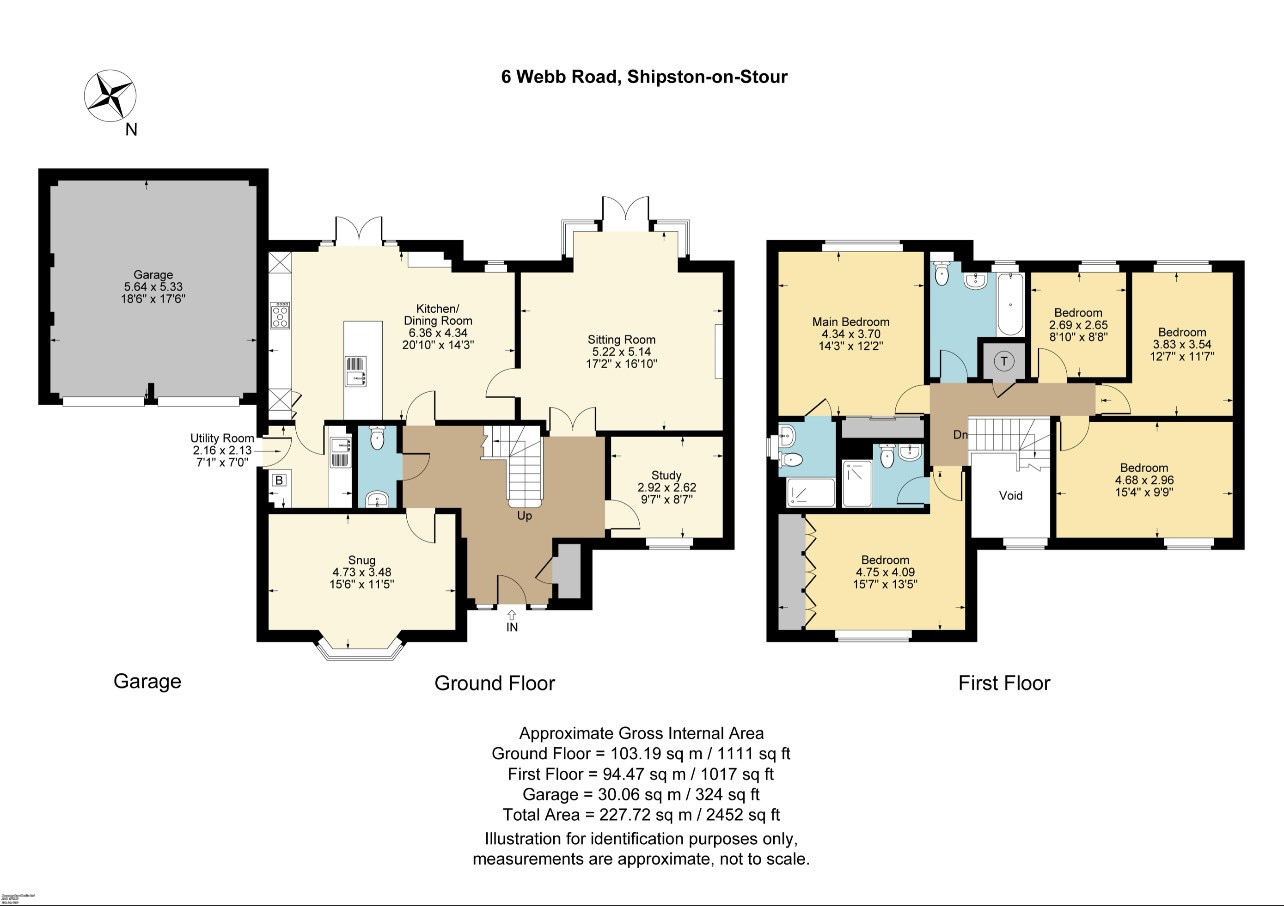Detached house for sale in Webb Road, Shipston-On-Stour CV36
* Calls to this number will be recorded for quality, compliance and training purposes.
Property features
- 5 double bedroom detached home
- Three reception rooms
- Luxury and comfort throughout
- High quality Porcelnosa Italian flooring downstairs
- 2 x en-suites
- Double garage
- Private driveway with parking for 5/6 cars
Property description
*** open day may 12th, 1:30 pm - 2:30 pm, viewings strictly by appointment only ***
Step into the world of luxury living with this stunning five-bedroom detached property, originally crafted as the showcase home by Taylor Wimpey in 2018. From the moment you enter, you're greeted by a grand entrance hall adorned with sleek ceramic flooring and an oak staircase leading to the upper floors. The oak stair case was upgraded by the current owners in 2021.
A glance around reveals meticulous attention to detail—a cloakroom tucked away for convenience, a cozy snug boasting a bay window with picturesque views, and a study ideal for work or relaxation.
The heart of the home beckons next—the spacious sitting room, featuring a Westminster luxury modern marble electric fireplace, opens up through double doors to the landscaped rear garden, offering seamless indoor-outdoor living.
The kitchen/dining room is a chef's dream, with ceramic flooring complementing a range of high-end base, wall, and drawer units topped with quartz surfaces. Integrated appliances include a double oven, five-burner gas hob with an extractor above, fridge/freezer, and dishwasher—all seamlessly integrated for efficiency. Double doors here also lead out to the garden, perfect for al fresco dining.
A practical utility room awaits with access to the side driveway, offering ample storage space, extra added Quartz counter tops and housing essential utilities like a washing machine, tumble dryer, and microwave.
Upstairs, the first-floor landing leads to an impressive main bedroom complete with its own en-suite shower room, while another bedroom boasts built-in wardrobes and its own en-suite facilities. Three additional bedrooms, two of which have built-in wardrobes and a well-appointed family bathroom provide ample space for family or guests.
Outside, the property continues to impress—a driveway leads to a double garage with separate doors, offering secure parking and storage. The south-facing private rear garden is a haven, landscaped across two levels with fenced and walled boundaries, perfect for relaxation and entertaining.
Located in an elevated position with captivating views over the Brailes hills, this property offers a coveted lifestyle in Shipston on Stour, a vibrant market town on the edge of the Cotswolds. With excellent local amenities and easy access to major road networks and regional centers, this is more than a home—it's a lifestyle statement.
Disclaimer
Whilst we make enquiries with the Seller to ensure the information provided is accurate, Yopa makes no representations or warranties of any kind with respect to the statements contained in the particulars which should not be relied upon as representations of fact. All representations contained in the particulars are based on details supplied by the Seller. Your Conveyancer is legally responsible for ensuring any purchase agreement fully protects your position. Please inform us if you become aware of any information being inaccurate.
Money Laundering Regulations
Should a purchaser(s) have an offer accepted on a property marketed by Yopa, they will need to undertake an identification check and asked to provide information on the source and proof of funds. This is done to meet our obligation under Anti Money Laundering Regulations (aml) and is a legal requirement. We use a specialist third party service together with an in-house compliance team to verify your information. The cost of these checks is £70 +VAT per purchase, which is paid in advance, when an offer is agreed and prior to a sales memorandum being issued. This charge is non-refundable under any circumstances.
For more information about this property, please contact
Yopa, LE10 on +44 1322 584475 * (local rate)
Disclaimer
Property descriptions and related information displayed on this page, with the exclusion of Running Costs data, are marketing materials provided by Yopa, and do not constitute property particulars. Please contact Yopa for full details and further information. The Running Costs data displayed on this page are provided by PrimeLocation to give an indication of potential running costs based on various data sources. PrimeLocation does not warrant or accept any responsibility for the accuracy or completeness of the property descriptions, related information or Running Costs data provided here.












































.png)
