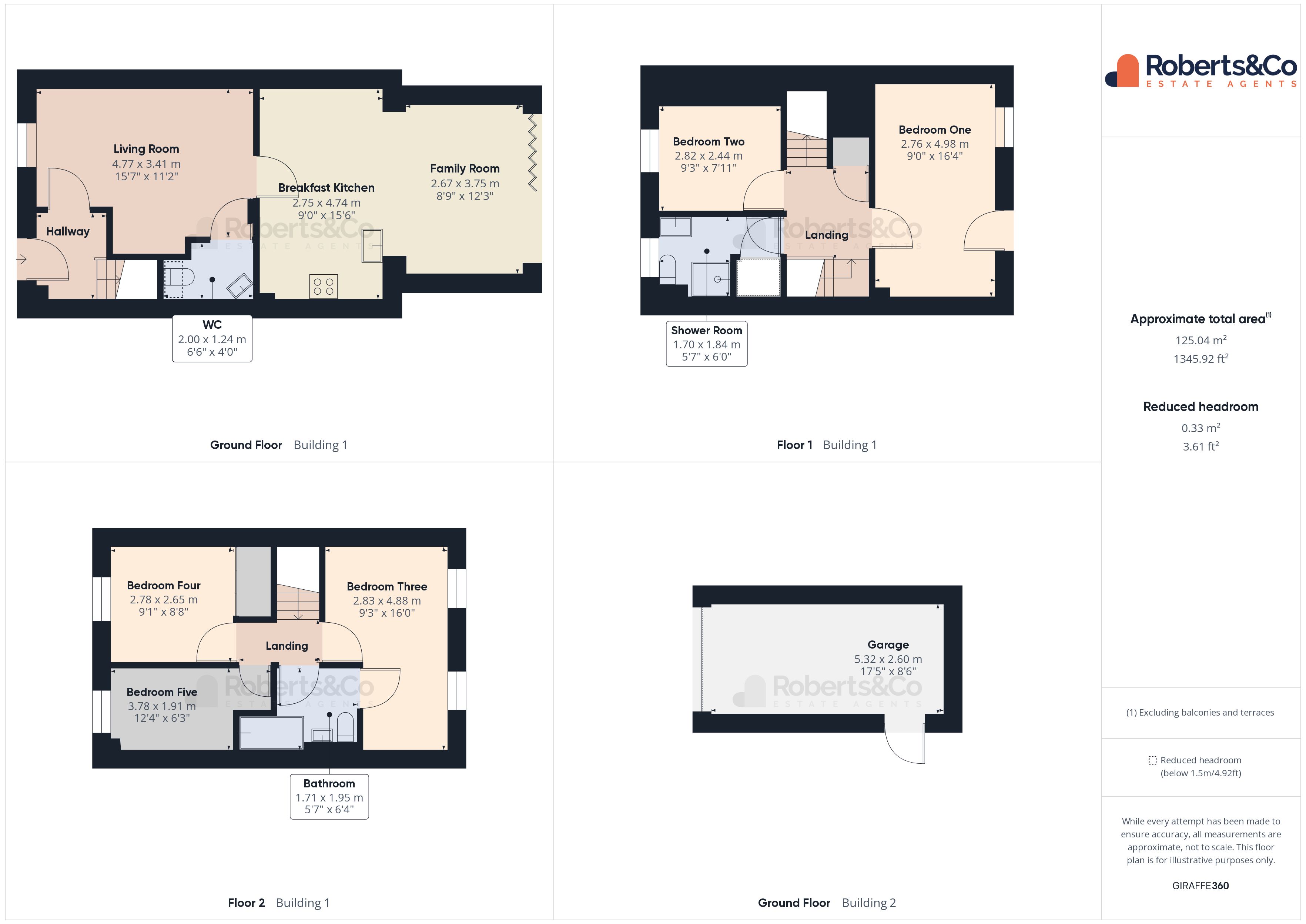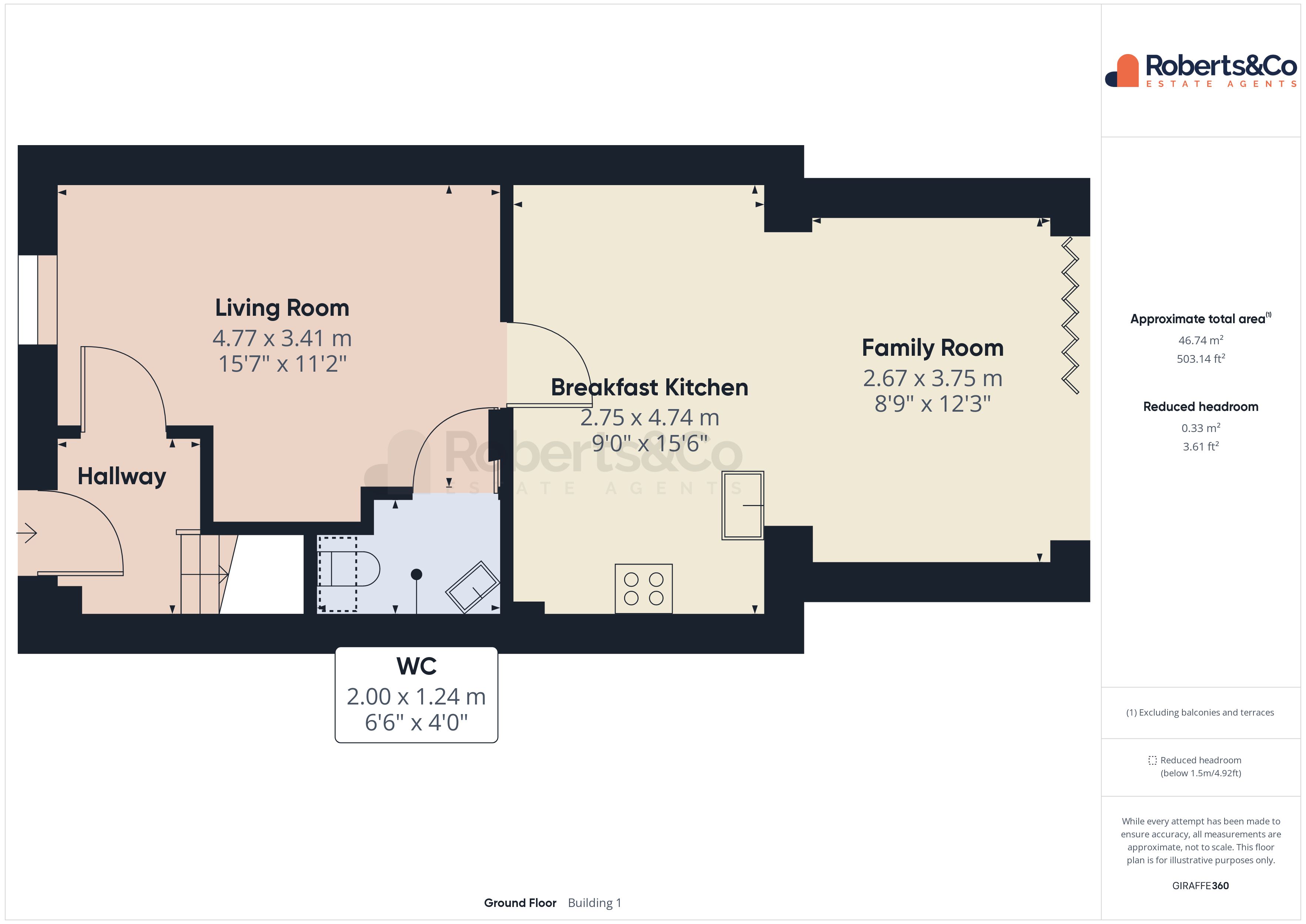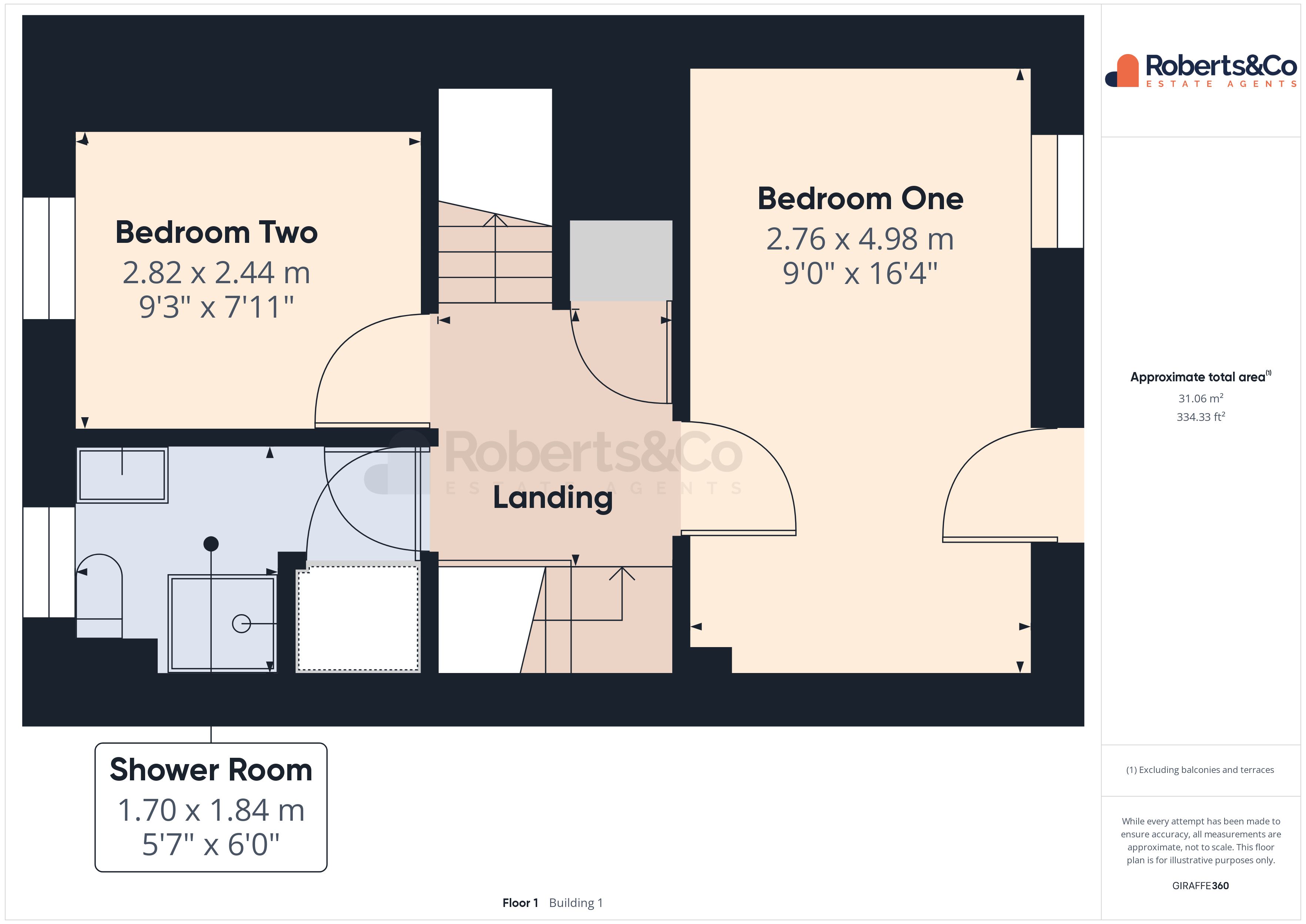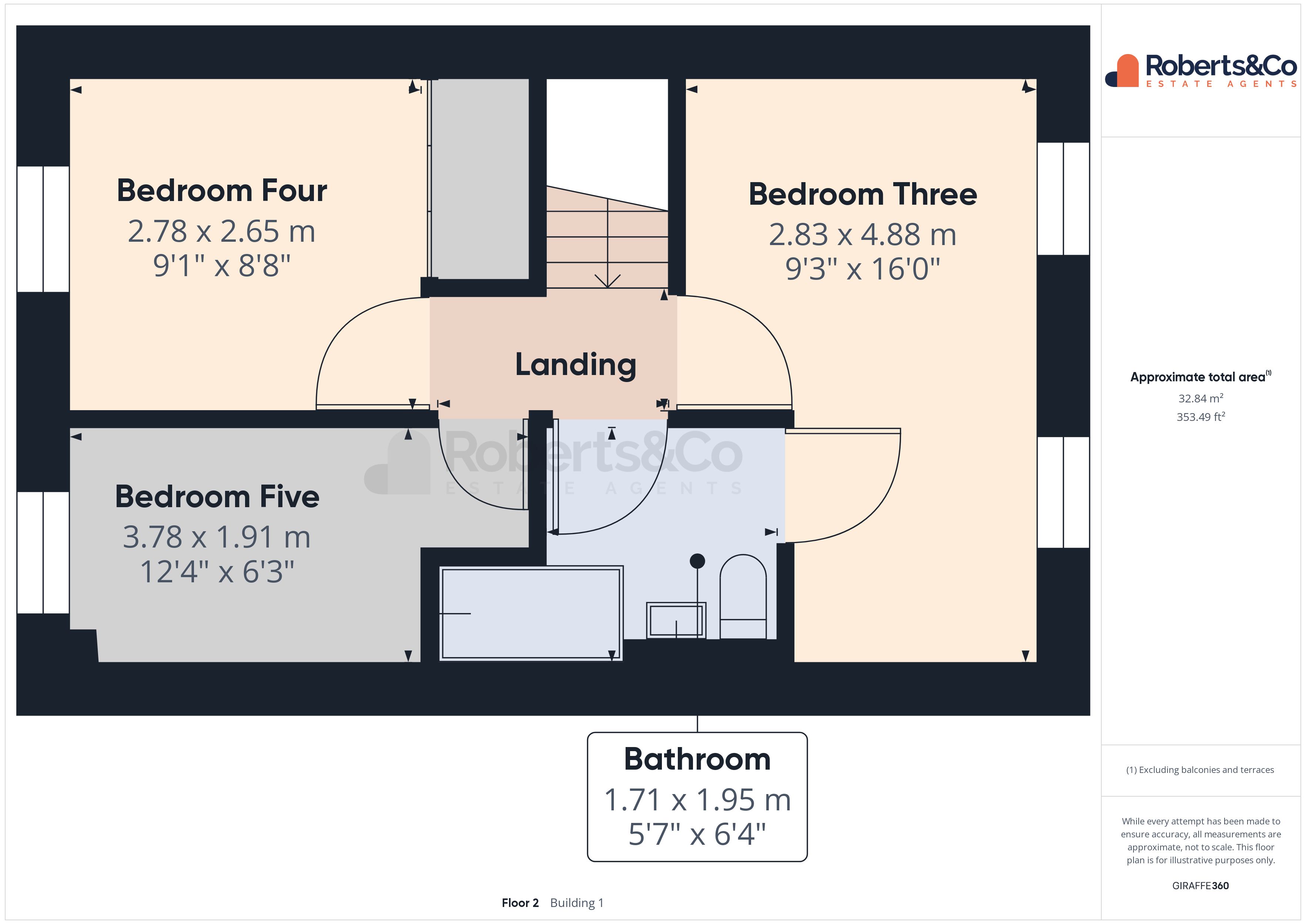Town house for sale in Dorchester Avenue, Walton-Le-Dale, Preston PR5
* Calls to this number will be recorded for quality, compliance and training purposes.
Property features
- Immaculately Presented Family Home
- 5 Double Bedrooms
- Set Over 3 Floors
- Open Plan Family Breakfast Kitchen
- Spacious Living Room
- 2 Bathrooms and Downstairs WC
- Garage
- Front and Rear Gardens
- Full Property Details in our Brochure * link below
Property description
*** immaculately presented family home *** spread over three floors *** 5 double bedrooms *** Open Plan Family Dining Kitchen * Spacious Living Room * 2 Bathrooms and Downstairs Cloaks * Garage * Front and Rear Gardens *
This meticulously presented home is move-in ready, ideal for families seeking comfort and convenience. Located in an exclusive development, it's just a stone's throw from top-rated schools, shopping venues, and other essential amenities. Commuting is effortless with the nearby train station and quick access to Preston City Centre via well-connected roads.
The property features expansive and extended living spaces across three floors, offering a luxurious family lifestyle. As you enter, the welcoming hallway leads to a cosy living room at the front of the house. The heart of the home is the modern open-plan kitchen, dining, and family area that seamlessly connects to the rear garden through bi-fold doors. A stylish lantern roof floods the space with natural light, creating a bright and inviting atmosphere.
The kitchen features elegant pale grey shaker style cabinetry with larder cupboards and grey Quartz tops. Integrated appliances and a breakfast bar add to the convenience, making this kitchen a joy for home cooking and casual dining. The adjoining family dining area is perfect for sharing meals or catching up with loved ones. There's also the added luxuries of dual controlled underfloor heating.
A useful downstairs WC adds practicality to the ground floor layout, making it easy for guests and family members to access facilities without needing to go upstairs.
The upper floors house five double bedrooms, providing ample space for a large family. The layout includes a dedicated shower room and a "Jack and Jill" bathroom, offering both privacy and flexibility.
Outside, the property's charm continues with an attractive front garden and a generous driveway that can accommodate multiple vehicles. The link-detached garage provides additional space for parking or storage, and it comes equipped with electric for added convenience. The enclosed rear garden requires minimal maintenance, allowing you to enjoy outdoor living without the hassle of extensive upkeep. This combination of stylish interiors and convenient outdoor amenities makes this property an excellent choice for families seeking a new home.
Local information walton le dale is a large village in the borough of South Ribble, in Lancashire. It lies on the south bank of the River Ribble, opposite the city of Preston. Catering for all buyers, it boasts reputable schools, transport links and motorway networks for those who want amenities with the Capitol Center retail park right on your doorstep. The Walton-le-Dale loop provides scenic walking along the Old Tram Road and River Darwen whilst the Guild Wheel and Brockholes Nature Reserve are just a short distance away.
Hallway
living room
open plan breakfast kitchen 9' x 15' 6" (2.74m x 4.72m)
family room 8' 9" x 12' 3" (2.67m x 3.73m)
downstairs WC
landing
bedroom one 9' x 16' 4" (2.74m x 4.98m)
bedroom two 9' 3" x 7' 11" (2.82m x 2.41m)
shower room 5' 7" x 6' (1.7m x 1.83m)
second floor landing
bedroom three 9' 3" x 16' (2.82m x 4.88m)
bedroom four 9' 1" x 8' 8" (2.77m x 2.64m)
bedroom five 12' 4" x 6' 3" (3.76m x 1.91m)
shower room 5' 7" x 6' 4" (1.7m x 1.93m)
external
garage 17' 5" x 8' 6" (5.31m x 2.59m)
We are informed this property is Council Tax Band D
For further information please check the Government Website
Whilst we believe the data within these statements to be accurate, any person(s) intending to place an offer and/or purchase the property should satisfy themselves by inspection in person or by a third party as to the validity and accuracy.
Please call to arrange a viewing on this property now. Our office hours are 9am-5pm Monday to Friday and 9am-4pm Saturday.
Property info
Floor Plans View original

Ground Floor View original

First Floor View original

Second Floor View original

For more information about this property, please contact
Roberts & Co Estate Agents, PR1 on +44 1772 913171 * (local rate)
Disclaimer
Property descriptions and related information displayed on this page, with the exclusion of Running Costs data, are marketing materials provided by Roberts & Co Estate Agents, and do not constitute property particulars. Please contact Roberts & Co Estate Agents for full details and further information. The Running Costs data displayed on this page are provided by PrimeLocation to give an indication of potential running costs based on various data sources. PrimeLocation does not warrant or accept any responsibility for the accuracy or completeness of the property descriptions, related information or Running Costs data provided here.





























.png)

