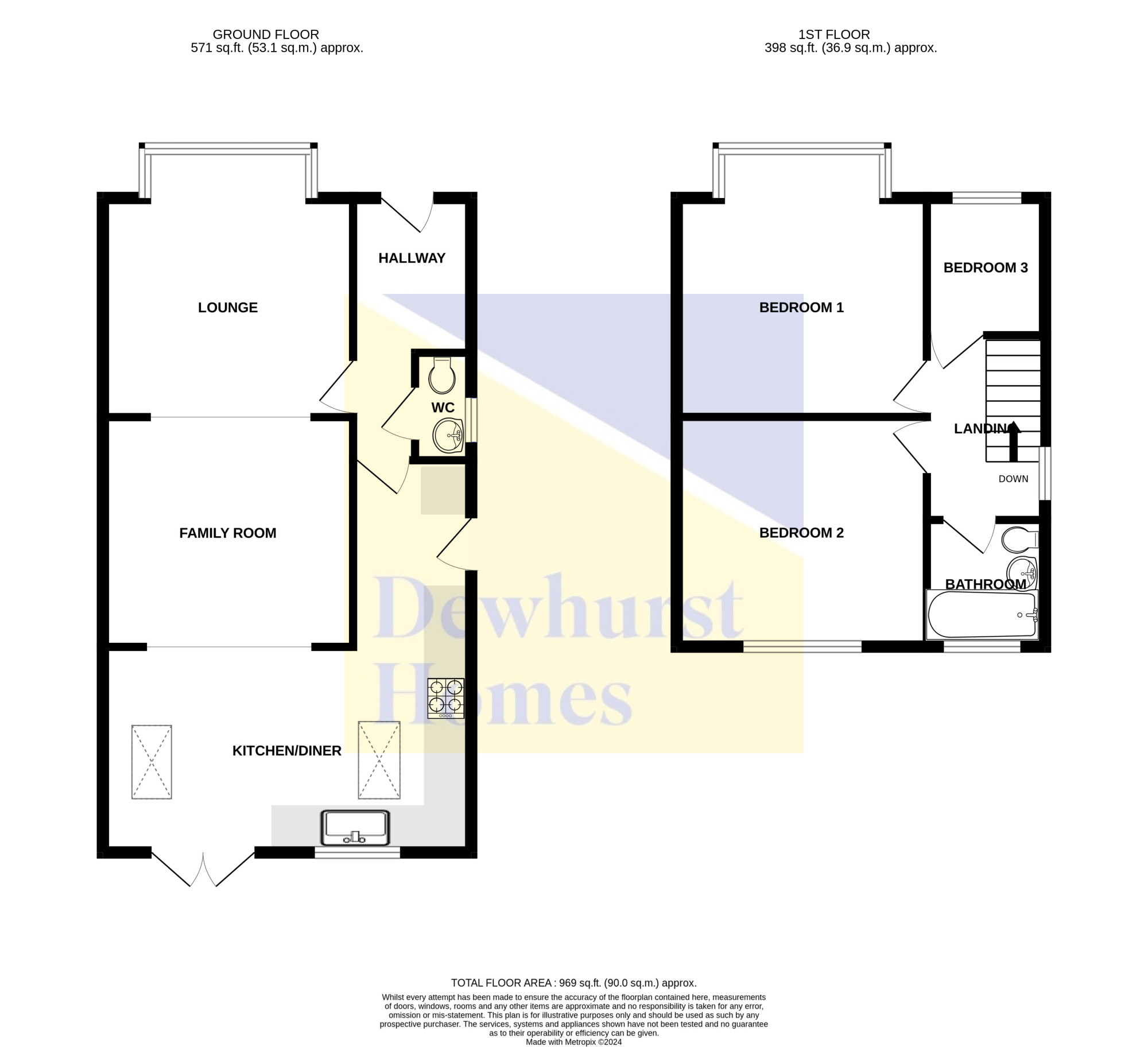Semi-detached house for sale in Beechwood Avenue, Preston PR2
* Calls to this number will be recorded for quality, compliance and training purposes.
Property description
Now here is a property you wont want to miss! This extended semi-detached home boast lovely original features throughout, with high ceilings and large windows, the property is flooded with natural light. Beechwood Avenue the perfect blend of a quiet street location, yet a short walk from all of the amenities available within Fulwood, with its fantastic array of local amenities on offer. There are also desirable schools within walking distance of the property and useful motorway links nearby.
Upon entering you are greeted with a spacious hallway that benefits from the ground floor WC and internal doors leading into the living accommodation. The lounge boasts a large bay window to the front and a lovely feature fireplace, open to the family room there is another feature fireplace with a log burner. To the rear of the property there is a excuisite open plan dining kitchen with a range of stylish wall and base units, space for a range cooker and a Belfast sink.
To the first floor the landing has internal doors leading to the three bedrooms and family bathroom. The bathroom is fitted with a three piece suite, with a over head shower above the bath.
Externally, the property provides low maintenance driveway with access to the detached garage, offering off road parking. To the rear is a beautiful private rear garden, laid mainly to lawn with a flagged patio area.
Boasting lovely features throughout, you really do need to view this property to appreciate the property on offer. We dont expect this to hang around for long! Offered with no further chain!
Disclaimer:These particulars, whilst believed to be correct, do not form any part of an offer or contract. Intending purchasers should not rely on them as statements or representation of fact. No person in this firm's employment has the authority to make or give any representation or warranty in respect of the property. All measurements quoted are approximate. Although these particulars are thought to be materially correct their accuracy cannot be guaranteed and they do not form part of any contract.
Entrance Hallway (1.73m x 4.19m)
Double glazed front door, ceiling light point, ceiling coving, meter cupboard, radiator and solid wood flooring.
Lounge (3.65m x 3.2m)
Double glazed bay window, ceiling light point, ceiling coving, side light points, feature fireplace, radiator and solid wood flooring.
Family Room (3.65m x 3.2m)
Ceiling light point, ceiling coving, centre rose, side light point, log burner, radiator, solid wood flooring.
Dining Kitchen (5.05m x 5.71m)
Double glazed patio doors, side door, double glazed velux windows, double glazed window, ceiling light points, extractor fan, space for range cooker, fridge freezer, plumbing for washing machine, Belfast sink, wall and base units, partially tiled walls, radiators and tiled flooring.
WC (0.8m x 1.57m)
Double glazed window, ceiling light point, wash hand basin, low-level WC, tiled walls and solid wood flooring.
Landing (1.72m x 2.64m)
Double glazed window, ceiling light points and carpet flooring.
Bedroom One (3.7m x 3.2m)
Double glazed bay window, ceiling light point, feature fireplace, built-in storage, radiator and carpet flooring.
Bedroom Two (3.7m x 3.4m)
Double glazed window, ceiling light point, loft access, built-in storage, radiator and carpet flooring.
Bedroom Three (1.72m x 2m)
Double glazed window, ceiling light point, radiator and carpet flooring.
Bathroom (1.71m x 1.85m)
Double glazed window, ceiling light point, wash hand basin, low-level WC, panelled bath with overhead rain shower, heated towel rail, tiled walls and tiled flooring.
Garage
Detached garage with up and over door, side door power and lighting.
For more information about this property, please contact
Dewhurst Homes, PR2 on +44 1772 298246 * (local rate)
Disclaimer
Property descriptions and related information displayed on this page, with the exclusion of Running Costs data, are marketing materials provided by Dewhurst Homes, and do not constitute property particulars. Please contact Dewhurst Homes for full details and further information. The Running Costs data displayed on this page are provided by PrimeLocation to give an indication of potential running costs based on various data sources. PrimeLocation does not warrant or accept any responsibility for the accuracy or completeness of the property descriptions, related information or Running Costs data provided here.



































.png)
