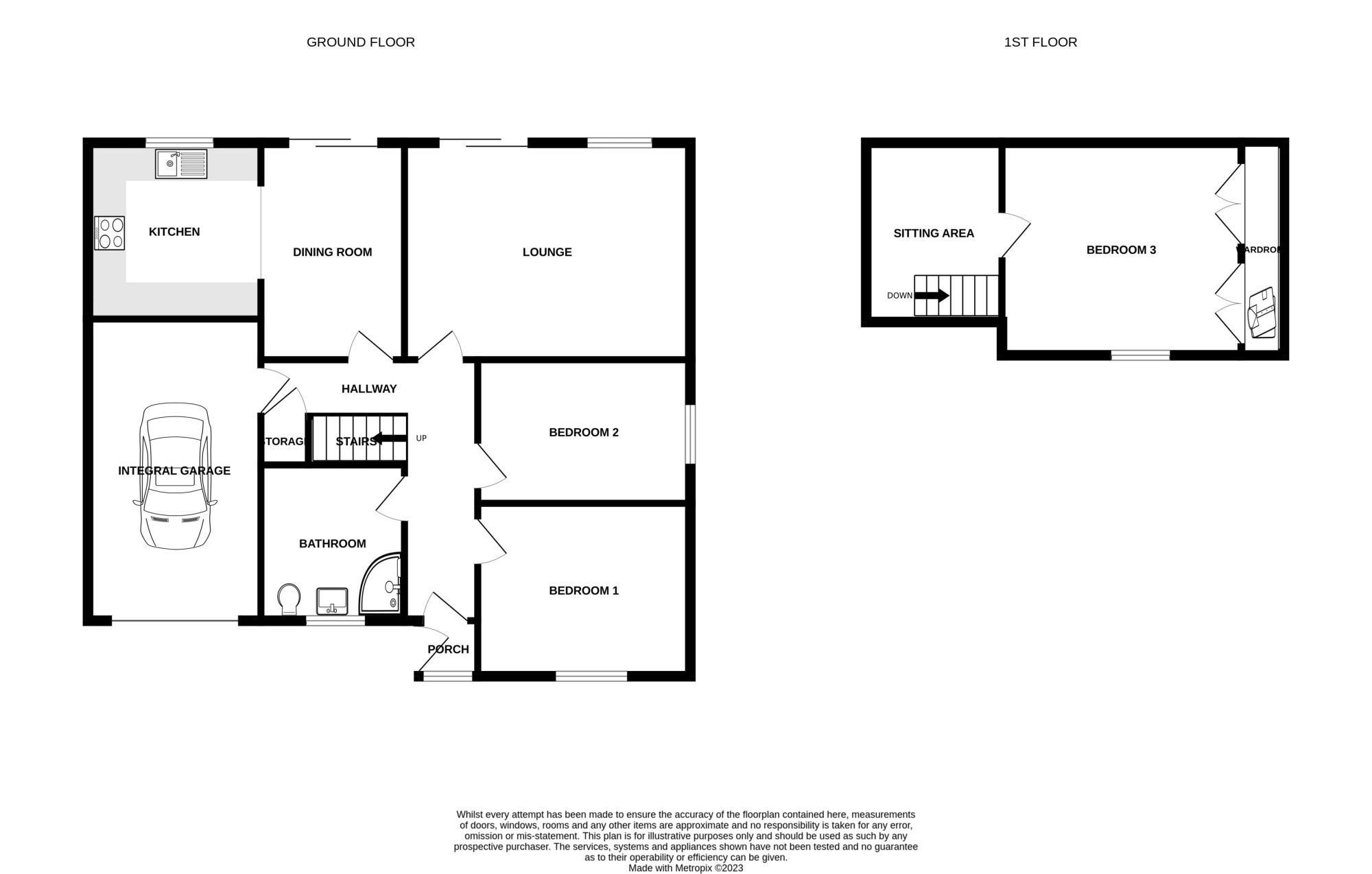Bungalow for sale in North Highfield, Fulwood, Preston PR2
* Calls to this number will be recorded for quality, compliance and training purposes.
Property features
- Chain Free
- Detached
- Bungalow
- 3 Bedrooms
- 1 Reception Room
- Downstairs Shower Room
- Integral Garage
- Front Garden
- Rear Garden
- Driveway
- Prime Position
Property description
Situated in a lovely cul-de-sac off Fulwood Row, the location of this detached bungalow in Fulwood could not be better. Set on an excellent size plot, this spacious bungalow has the potential to be a gorgeous long term family home. It is incredibly rare that properties in this area come to the market for sale and when they do they sell quickly so call to arrange a viewing as soon as possible.
This property has kerb appeal and as soon as you pull up outside and see the position of it and the size of the plot, you will be so impressed and pleased that you chose to view it. The location could not be better being situated off Fulwood Row with lovely walks and the Guild Wheel on the doorstep.
On the ground floor there is an entrance hallway with a lounge, a dining area, two bedrooms, a bathroom and an integral garage leading off it. The lounge is at the rear and is a very good size. It has patio doors and a double glazed window letting plenty of natural light flood in and the patio doors lead to the beautiful rear garden. The dining area is at the rear and leads through to the kitchen. The two bedrooms are a good size and the bathroom is modern with a walk-in shower.
On the first floor there is a third bedroom and a sitting area which could be used as a study depending on your personal requirements.
The property sits on a very generous size plot. At the rear there is a larger than average lawned garden with mature planting and a paved patio area. To the front there is another lawned garden and a driveway.
Being situated in Fulwood means that there are excellent schools, transport links, shops and amenities on the doorstep of the property and the area is incredibly popular with buyers. It is very rare that properties like this in this location come to the market for sale and when they do they sell quickly. To avoid missing out on it, call to arrange a viewing as soon as possible.
This is a freehold property.
EPC rating - D
Council tax band - D
Please contact Kingswood.
Fulwood Office: Watling Street Road, Fulwood, Preston, PR2 8EA
Disclaimer:
These particulars, whilst believed to be correct, do not form any part of an offer or contract. Intending purchasers should not rely on them as statements or representation of fact. No person in this firms employment has the authority to make or give any representation or warranty in respect of the property. All measurements quoted are approximate. Although these particulars are thought to be materially correct their accuracy cannot be guaranteed and they do not form part of any contract.
Ground Floor
Entrance Porch (1.09m x 1.01m)
Entrance door and a door leading to the hallway.
Hallway (4.41m x 3.62m)
Ceiling light point, stairs leading to the first floor, under stairs storage cupboard and a radiator.
Lounge (4.88m x 3.71m)
Ceiling light point, double glazed window, patio doors leading to the rear garden, feature fireplace and a radiator.
Dining Area (3.71m x 2.45m)
Ceiling light point, patio doors leading to the rear garden, radiator and an opening leading to the kitchen.
Kitchen (3.02m x 2.95m)
Ceiling light point, double glazed window, wall and base units with contrasting work surfaces, electric hob, oven, sink and drainer, space for washing machine and space for a fridge / freezer.
Bedroom 1 (3.64m x 2.95m)
Ceiling light point, double glazed window and a radiator.
Bedroom 2 (3.66m x 2.44m)
Ceiling light point, double glazed window and a radiator.
Bathroom (2.63m x 2.20m)
Ceiling spotlights, double glazed window, walk-in shower, low level WC, hand wash basin and a heated towel rail.
Integral Garage (5.14m x 3.07m)
Ceiling light point, main door leading to the driveway and an entrance door.
First Floor
Bedroom 3 (4.07m x 3.62m)
Ceiling light point, skylight and built-in wardrobes.
Sitting Area (3.06m x 2.32m)
Ceiling light point, skylight and stairs leading down to the ground floor.
External
To the rear there is a larger than average lawned garden with a paved patio area. To the front there is a lawned garden and a driveway.
Disclaimer
These particulars, whilst believed to be correct, do not form any part of an offer or contract. Intending purchasers should not rely on them as statements or representation of fact. No person in this firm's employment has the authority to make or give any representation or warranty in respect of the property. All measurements quoted are approximate. Although these particulars are thought to be materially correct their accuracy cannot be guaranteed and they do not form part of any contract.
Property info
For more information about this property, please contact
Kingswood, PR2 on +44 1772 937431 * (local rate)
Disclaimer
Property descriptions and related information displayed on this page, with the exclusion of Running Costs data, are marketing materials provided by Kingswood, and do not constitute property particulars. Please contact Kingswood for full details and further information. The Running Costs data displayed on this page are provided by PrimeLocation to give an indication of potential running costs based on various data sources. PrimeLocation does not warrant or accept any responsibility for the accuracy or completeness of the property descriptions, related information or Running Costs data provided here.






























.png)


