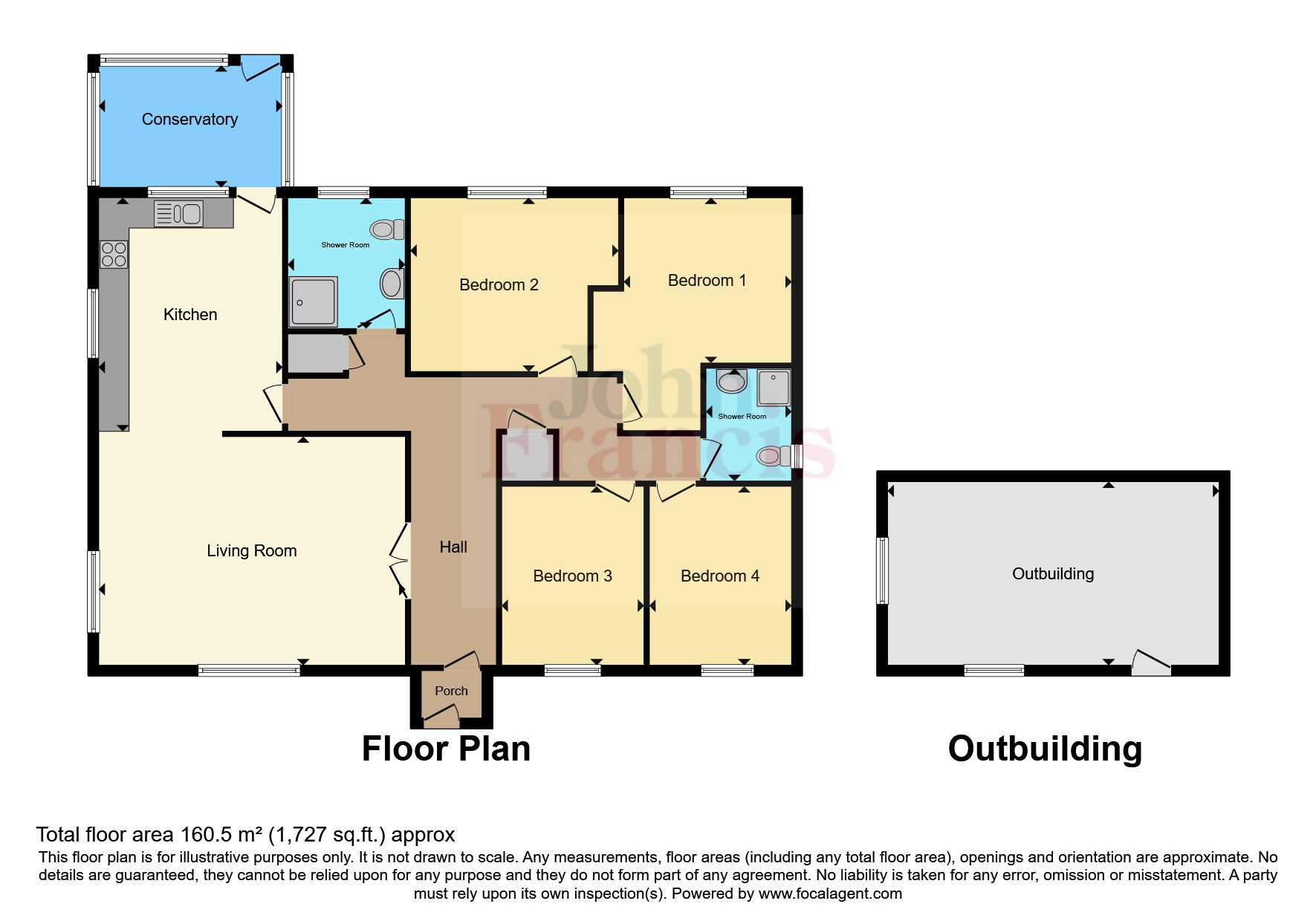Detached house for sale in New Road, Kilgetty, Pembrokeshire SA68
* Calls to this number will be recorded for quality, compliance and training purposes.
Property features
- Beautifully Presented Detached Bungalow
- Large Manicured Gardens
- 4 Bedrooms/2 Bathrooms
- Close to Coast
Property description
***immaculately presented and modernised detached bungalow*** Located on a generous plot this refurbished bungalow has many quality features including a newly fitted kitchen, 2 luxury shower rooms, a spacious bright 19ft living room leading to the kitchen/diner, sunroom leading to garden together with 4 double bedrooms. The decor is to a very high standard and the good sized living space is complimented by a large rear garden making it ideal for socialising, relaxing and pottering.
The village of Kilgetty with its range of useful amenities including supermarket, doctors surgery, chemist, post office and Public Houses are within walking distance and the popular seaside village of Saundersfoot is less than 3 miles away.
Entrance Porch
Entered via double glazed door with matching side panel, multi glazed door leading to inner hall
Entrance Hall
A spacious and welcoming hall with timber laminate floor, inset ceiling light, radiator, 2 x fitted cupboards, doors to all rooms, multi glazed French doors with matching side panels lead to living room
Living Room (6.05m x 4.7m)
Bright and spacious with double glazed window to front and side, timber laminate floor, ceiling light, radiator x 2, opening leading to kitchen/diner
Kitchen/Diner (4.52m x 3.6m)
Bright openplan and spacious with ample space for family dining table, timber laminate floor, inset ceiling lights, radiator, range of modern wall and base units with worktop over, one and half sink drainer unit, built in double oven, integrated fridge/freezer, 4 ring gas hob with stainless steel extractor fan over, complimented by part tiled walls. There is a double glazed window to the side, glazed window looking into the sun room, timber door leading to inner hall.
Sun Room (4.06m x 2.24m)
Tiled floor, polycarbonate roof, double glazed to 3 sides, plumbing for dishwasher, washing machine and space for tumble drier, double glazed door to rear patio
Shower Room (2.6m x 2.36m)
Tiled floor, ceiling light, heated towel rail, glazed shower cubicle, low level W.C., wash hand basin, low level W.C., complimented by fully tiled walls, obscure double glazed window to rear
Bedroom 1 (4.06m x 3.45m)
Timber laminate floor, ceiling light, radiator, double glazed window to rear
Bedroom 2 (3.73m x 3.3m)
Timber laminate floor, ceiling light, radiator, double glazed window to rear
Bedroom 3 (3.45m x 2.8m)
Timber laminate floor, ceiling light, radiator, double glazed window to front
Bedroom 4 (3.45m x 2.8m)
Timber laminate floor, ceiling light, radiator, double glazed window to front
Shower Room (2.2m x 1.6m)
Tiled floor, ceiling light, heated towel rail, glazed shower cubicle, low level W.C., pedestal wash hand basin, obscure double glazed window to side
Outbuilding (5.82m x 3.56m)
A brick built outbuilding with power connected, pedestrian door and double glazed window to front and side.
Externally
To the front of the property is a tarmaced driveway with parking for multiple vehicles with ornamental borders and range of mature shrubs. Access to both sides. To the rear is a paved patio together with a large level lawned area intersperced with range of mature shrubs and trees, there is a stream to the side, pond and rockery, timber shed.
Property info
For more information about this property, please contact
John Francis - Tenby, SA70 on +44 1834 487000 * (local rate)
Disclaimer
Property descriptions and related information displayed on this page, with the exclusion of Running Costs data, are marketing materials provided by John Francis - Tenby, and do not constitute property particulars. Please contact John Francis - Tenby for full details and further information. The Running Costs data displayed on this page are provided by PrimeLocation to give an indication of potential running costs based on various data sources. PrimeLocation does not warrant or accept any responsibility for the accuracy or completeness of the property descriptions, related information or Running Costs data provided here.



























.png)

