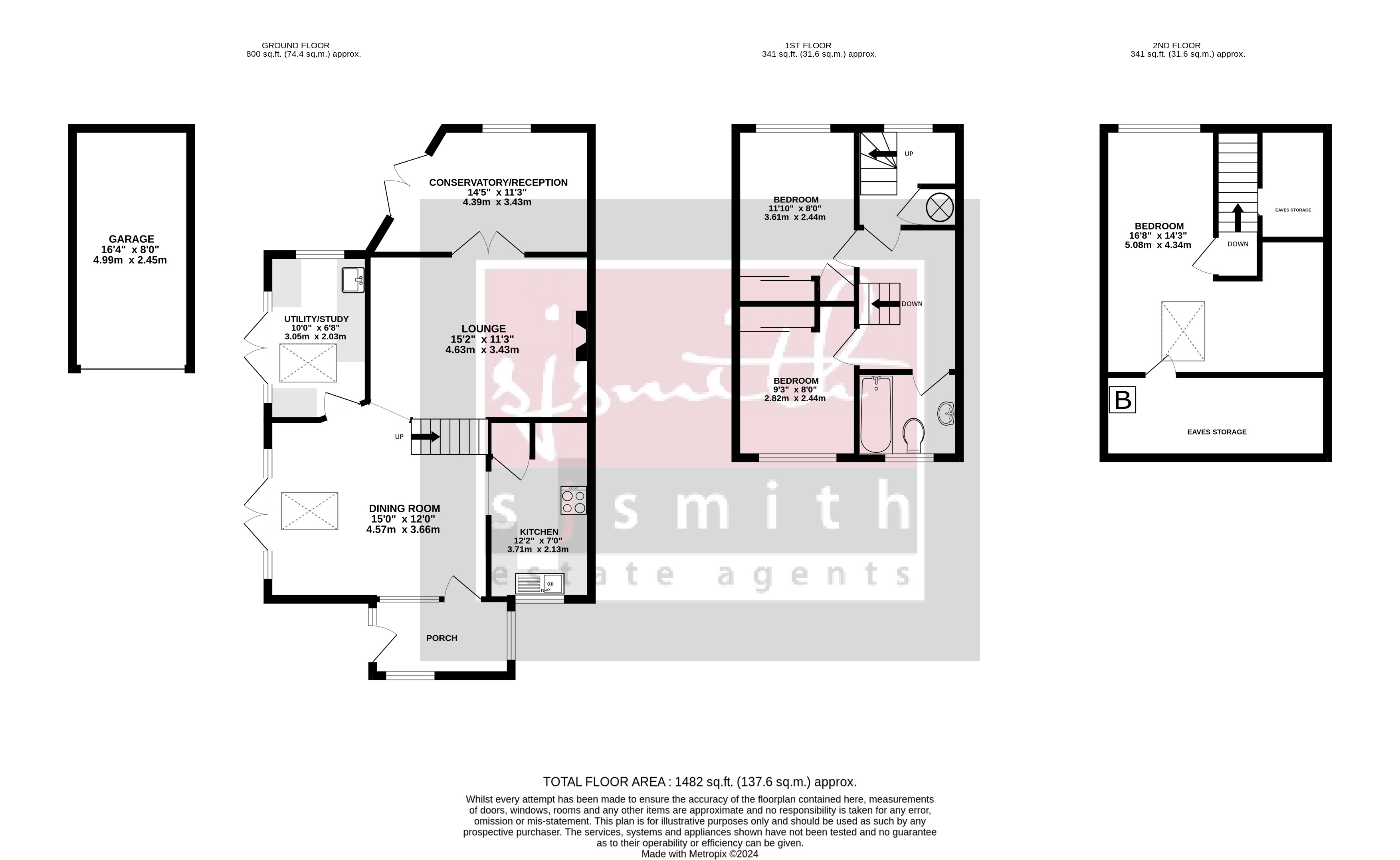End terrace house for sale in Saville Crescent, Ashford TW15
* Calls to this number will be recorded for quality, compliance and training purposes.
Property features
- No chain
- Extended on ground floor and into the loft
- Stunning kitchen with Quartz worktops
- Newly added front porch
- Garage in block
- South facing patio garden
- Three double bedrooms
- Conservatory
- Close to local bus routes and Schools
- EPC energy rating band D
Property description
Video tour available! Please contact us for more information.
A very well presented and largely extended three double bedroom end of terrace family home tucked away in this quiet Crescent in Ashford on the boarders of Sunbury on Thames, offered to the market with no onward chain.
Video tour available! Please contact us for more information.
A very well presented and largely extended three double bedroom end of terrace family home tucked away in this quiet Crescent in Ashford on the boarders of Sunbury on Thames, offered to the market with no onward chain. The property is deceivingly large having been hugely extended over time with a loft conversion in the 1990s allowing a third double bedroom, two more ground floor extensions were added in 2011 by the current owners and a new porch with new front door more recently added in 2021. The accommodation now comprises of: A large entrance porch (with room to potentially add a downstairs WC) which then leads into the impressive dining/living areas complete with a vaulted ceiling and Velux window, marble flooring which then changes to solid Oak flooring in the cosy living room with a marble feature fireplace. Also on the ground floor is a separate study/utility room with vaulted ceiling and access to the garden and also a lovely Conservatory situated off the lounge at the back of the house again with direct garden access. The first floor comprises of two double bedrooms, both with fitted wardrobes, a three piece family bathroom suite and then stairs lead up from the original third bedroom to the second floor which houses a third double bedroom via a loft conversion and there is also eaves storage on this floor. Externally the property enjoys a low maintenance south facing private garden with garden shed, patio and shrub borders, there is ample parking in the Crescent and a single garage in a nearby block. Viewings come highly recommended!
Property info
For more information about this property, please contact
S J Smith Estate Agents, TW15 on +44 1784 335993 * (local rate)
Disclaimer
Property descriptions and related information displayed on this page, with the exclusion of Running Costs data, are marketing materials provided by S J Smith Estate Agents, and do not constitute property particulars. Please contact S J Smith Estate Agents for full details and further information. The Running Costs data displayed on this page are provided by PrimeLocation to give an indication of potential running costs based on various data sources. PrimeLocation does not warrant or accept any responsibility for the accuracy or completeness of the property descriptions, related information or Running Costs data provided here.
































.png)
