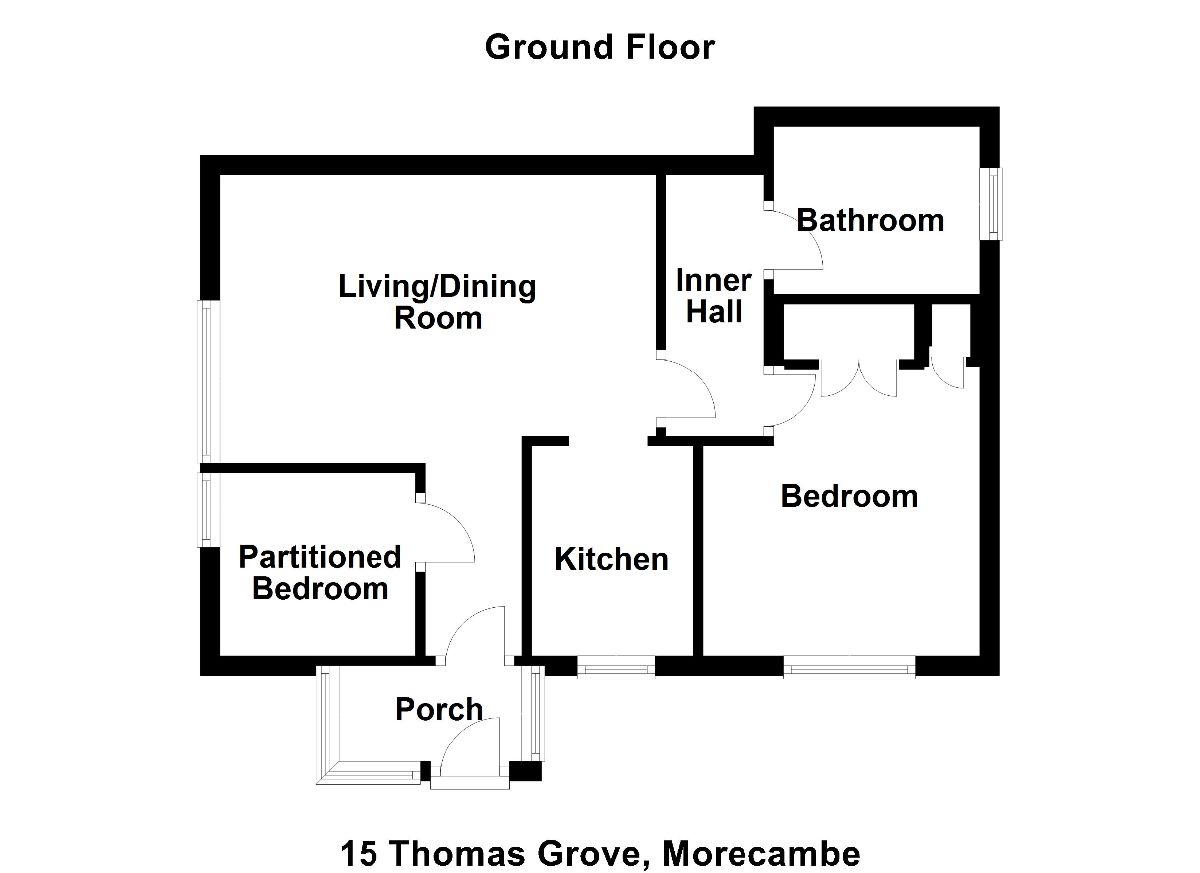Flat for sale in Thomas Grove, Morecambe LA4
* Calls to this number will be recorded for quality, compliance and training purposes.
Property description
Description
Well-presented one bedroom ground floor purpose built flat convenient for Morecambe town centre amenities and the main Morecambe to Lancaster bus route. The property is fully uPVC double glazed and gas central heated from a 'combi' boiler. The present owner has partitioned the living/dining room to create a second bedroom although this could easily be reversed. Briefly comprises: Front entrance porch, lounge diner with access into the partitioned bedroom, fitted kitchen, inner hallway, double bedroom with built-in wardrobes and bathroom/wc. Outside the property, there are communal garden areas with a spacious lawned area to the side. There is also a communal parking area with allocated parking space. In summary, this is a well-presented flat in a convenient location and will appeal to a range of buyers seeking a low maintenance property in a central location. Internal viewings are highly recommended.
Front entrance porch
UPVC double glazed construction with door to the front elevation. Coat hooks. Inner door and open hallway into:
Living/dining room 4.37m x 2.93m (average) (14'4'' x 9'7'')
uPVC double glazed window to the side elevation. Laminate flooring. Two central heating radiators. Two ceiling lights. Electric power points. Open access into:
Partitioned bedroom 1.91m x 1.84m (6'3'' x 6'0'')
uPVC double glazed window to the side elevation (part of living/dining room window). Wall mounted 'Dimplex' electric heater. Wall light. Electric power points.
Kitchen 2.10m x 1.83m (6'11'' x 6'0''')
uPVC double glazed window to the front elevation. Range of fitted furniture comprising base units, wall units, display cabinet and drawers with complementary working surfaces and tiled splashbacks in part to three walls. Inset one and half bowl sink with mixer tap. Freestanding 'Logik' electric cooker. Plumbing/space for washing machine and tumble dryer or fridge. Ceiling light. Electric power points.
Inner hallway
Ceiling light. Electric power point.
Bedroom 3.02m (to the wardrobes) x 2.80m (9'11'' x 9'2'')
uPVC double glazed window to the front elevation. Central heating radiator. Built-in wardrobe providing hanging space, shelving and storage. Further built-in storage cupboard housing the 'Vaillant' gas combination boiler. Telephone point. Ceiling lights. Electric power points.
Bathroom/WC 2.19m x 1.69m (7'2'' x 5'6'')
uPVC double glazed window to the side elevation. Central heating radiator. Three piece suite in white comprising bath with wall mounted 'Mira' electric shower and glazed shower screen, pedestal wash hand basin and wc. Fully tiled around the bath. Ceiling light. Extractor fan.
Outside the property
Enclosed stone chipped area leading to the front entrance porch with outside security light and cold water tap.
Allocated parking
Communal tarmacadam parking area with allocated space.
Communal side garden
Spacious lawned garden to the side of the property.
Tenure Leasehold - 999 years from 1st September 1985. Ground Rent £15.00 p.a. Maintenance charge payable of £20.00 per month to cover buildings insurance, gardens and overall maintenance.
Services Mains water, mains drainage, mains electricity, mains gas. Local Authority Lancaster City Council. Council Tax Band A. Amount payable for the financial year 2023/24 being £1570.41. Please note that this is a verbal enquiry only. We strongly recommend that prospective purchasers verify the information direct.
Council Tax Band: A (Lancaster City Council)
Tenure: Leasehold (960 years)
Ground Rent: £15 per year
Service Charge: £20 per month
Property info
For more information about this property, please contact
iBay Homes, LA4 on +44 1524 548631 * (local rate)
Disclaimer
Property descriptions and related information displayed on this page, with the exclusion of Running Costs data, are marketing materials provided by iBay Homes, and do not constitute property particulars. Please contact iBay Homes for full details and further information. The Running Costs data displayed on this page are provided by PrimeLocation to give an indication of potential running costs based on various data sources. PrimeLocation does not warrant or accept any responsibility for the accuracy or completeness of the property descriptions, related information or Running Costs data provided here.





















.png)

