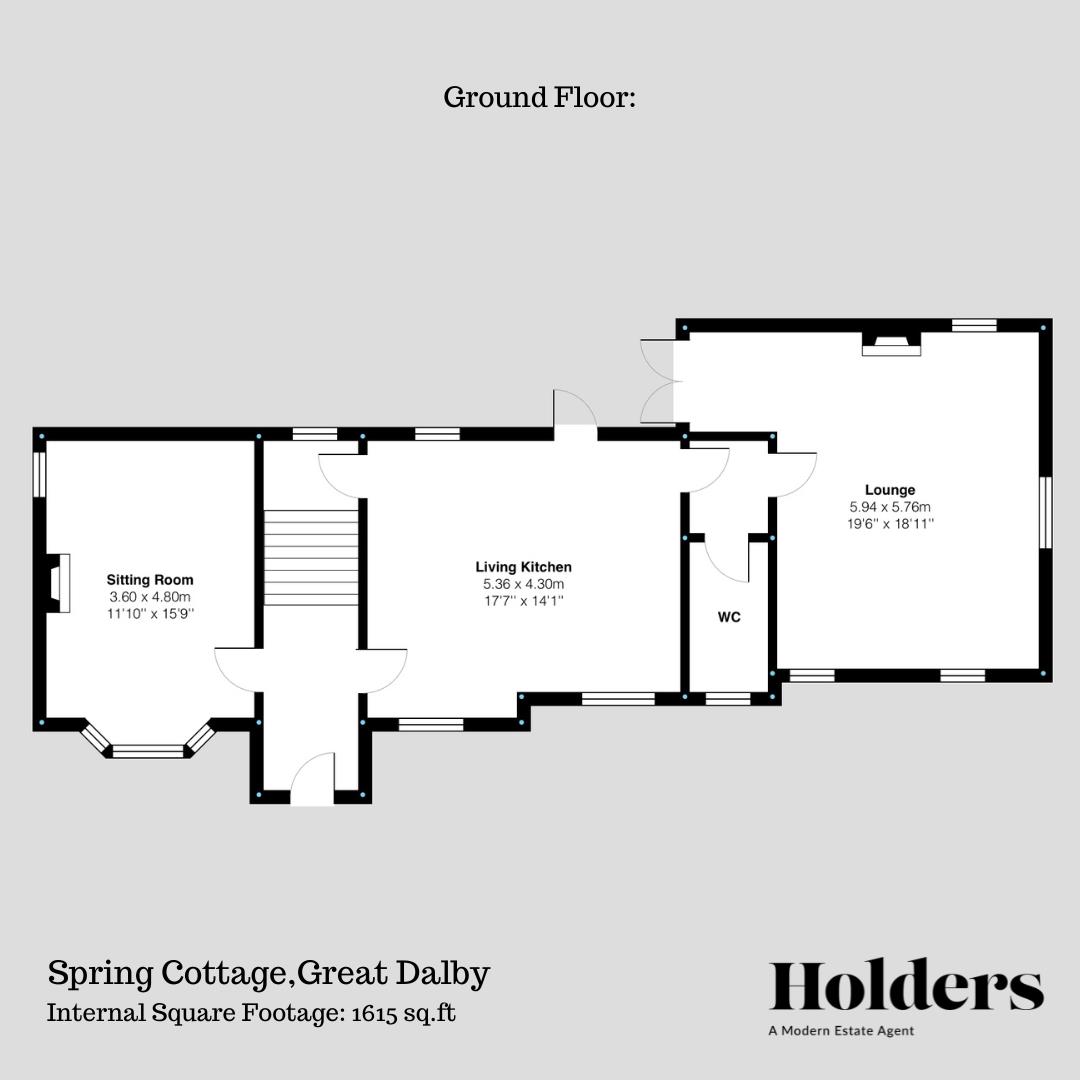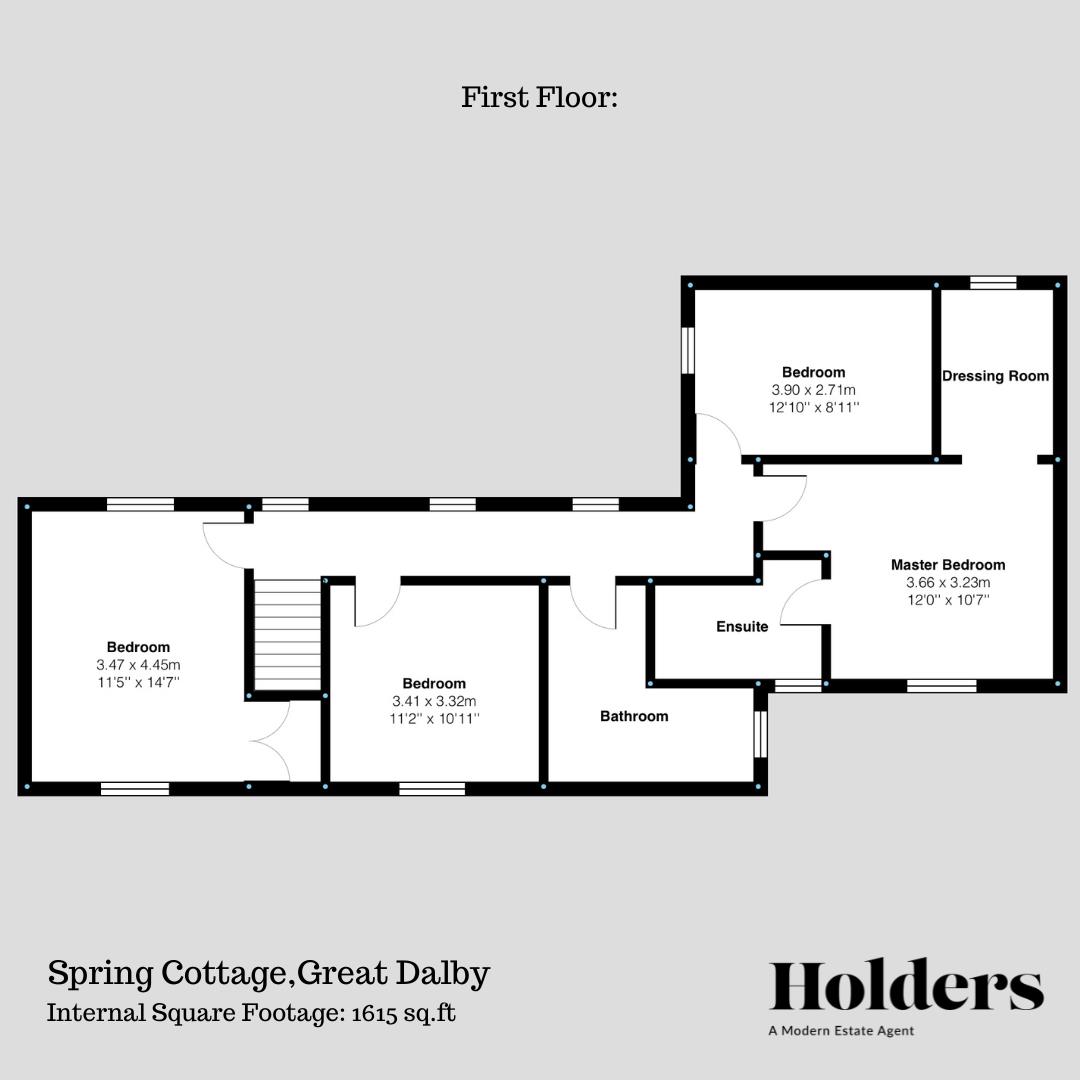Detached house for sale in Top End, Great Dalby, Melton Mowbray LE14
* Calls to this number will be recorded for quality, compliance and training purposes.
Property description
This beautifully extended four double bedroom detached character property is located in a highly desirable rural village. It boasts gas central heating, uPVC double glazing, and many original character features. The spacious family accommodation includes a hallway, sitting room with a feature fireplace, farmhouse style dining kitchen with a range cooker and appliances, and a lounge with a feature fireplace and French doors leading to the gardens. Upstairs, there are four double bedrooms, an en-suite dressing room and shower room in the master bedroom, and a refitted family bathroom. Outside, there is a large frontage with privet hedgerows, a double driveway with parking for three vehicles, and beautifully landscaped gardens surrounding the property. The private rear gardens feature a flagstone patio, lawns, ornamental walls, and a separate garage.
The village offers a wide range of local amenities, including a highly acclaimed primary school, a popular pub, a park, a church, a Methodist Chapel, and a Village Hall. For more extensive facilities, residents can easily access Melton Mowbray, and the village's proximity to Leicester makes it an ideal location for those needing to travel to the city. Additionally, the village is conveniently located on the road from Melton Mowbray to Market Harborough, providing easy access to the intercity station with direct and fast trains to London St Pancras.
When entering the property, you are greeted by a split-level entrance hall with tiled flooring and stairs leading to the first floor. The sitting room features spotlighting, a beautiful bay window, an ornate radiator, and an original open stone fireplace. The refitted living dining kitchen boasts a range of high-quality fixtures, including solid oak work surfaces, a central island, and a Belling eight-burner range cooker. With ample storage space, tiled flooring, and access to the rear garden, this space is ideal for entertaining. The lounge offers picturesque views of the gardens, exposed stonework walls, and a feature fireplace.
Moving to the first floor, the landing provides access to the bedrooms, each with unique features such as built-in wardrobes, en-suite bathroom to the master, and attractive shutters on the windows. The family bathroom has been recently updated with modern fixtures and fittings. The master bedroom is also complete with a walk in dressing area and a feature en-suite.
Outside, the property features a double-width driveway, manicured front gardens, and a private enclosed rear garden with a patio area, raised planters, and security lighting. Additionally, there is a separate garage with power, light, and storage space.
Overall, this property offers a perfect blend of modern living and traditional charm, making it an ideal family home in a picturesque village setting.
Property info
For more information about this property, please contact
Holders Estate Agents, LE11 on +44 1509 428816 * (local rate)
Disclaimer
Property descriptions and related information displayed on this page, with the exclusion of Running Costs data, are marketing materials provided by Holders Estate Agents, and do not constitute property particulars. Please contact Holders Estate Agents for full details and further information. The Running Costs data displayed on this page are provided by PrimeLocation to give an indication of potential running costs based on various data sources. PrimeLocation does not warrant or accept any responsibility for the accuracy or completeness of the property descriptions, related information or Running Costs data provided here.










































.png)
