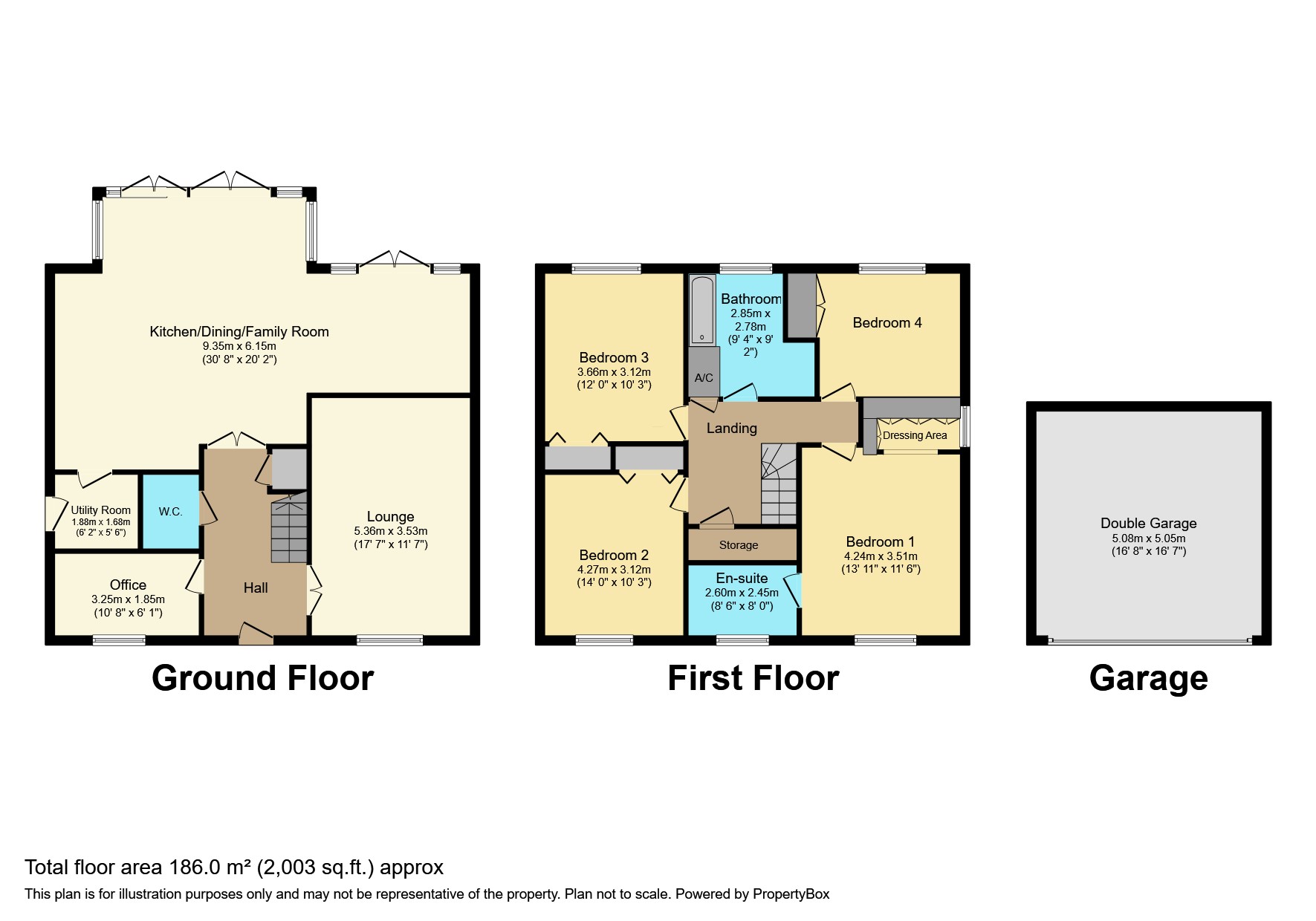Detached house for sale in Marlowe Place, Melton Mowbray LE13
* Calls to this number will be recorded for quality, compliance and training purposes.
Property features
- Four Double Bedrooms
- Simply Stunning Throughout
- Master Bedroom With Ensuite & Dressing Area
- Double Garage Plus Ample Parking
- Northside Of Melton Mowbray
- Open Plan Kitchen Dining Family Room
- Five Years Left NHBC
- Council Tax Band F
Property description
Magnificent showhome standard
- Marketed by Keilly Tabor at Anderson Briggs - This simply stunning four double bedroom Davidson home which is only five years old, has the most amazing open plan kitchen dining family room and comes with one of the largest plot on the development and situated off the Nottingham Road, the north side of Melton Mowbray.
As you enter through this spectacular home your greeted by the entrance hall with Amtico flooring throughout the ground floor, you'll find understairs storage, WC and an office, to your right is a set of double doors opening out into the spacious and stylish lounge, to the rear of the ground floor through the double doors is undoubtably the heart of the home the stunning kitchen/dining/family room which has shaker style wall and base units, granite worktops plus a range of fitted appliances and a double larder too, in the centre is the island which is the perfect breakfast bar, with the sink and storage. There plenty of space for a large dining table plus sofa and a tv in the family area with three sets of French doors leading out into the rear garden. Off the kitchen is the utility room with storage space for appliances and a door leading out to the driveway.
Moving upstairs you will find all four bedroom which are all double in size and three bedrooms have fitted wardrobes, there is a large storage cupboard plus an airing cupboard too. The master bedroom has a stylish ensuite plus a dressing area with fully fitted wardrobes. The family bathroom is a four piece suite with a separate shower cubicle, bath tub, WC and wash hand basin.
The outside is a spectacular size plot, the largest on the development, situated at the end of a shared driveway with access to the four car driveway and the double garage.
The rear garden has a large patio area perfect for all these family bbq's, mainly laid to lawn and a perfect kids area which the current owners have a wooden climbing frame.
Property info
For more information about this property, please contact
Anderson Briggs Estate Agents, LE6 on +44 116 448 6124 * (local rate)
Disclaimer
Property descriptions and related information displayed on this page, with the exclusion of Running Costs data, are marketing materials provided by Anderson Briggs Estate Agents, and do not constitute property particulars. Please contact Anderson Briggs Estate Agents for full details and further information. The Running Costs data displayed on this page are provided by PrimeLocation to give an indication of potential running costs based on various data sources. PrimeLocation does not warrant or accept any responsibility for the accuracy or completeness of the property descriptions, related information or Running Costs data provided here.






















































.png)
