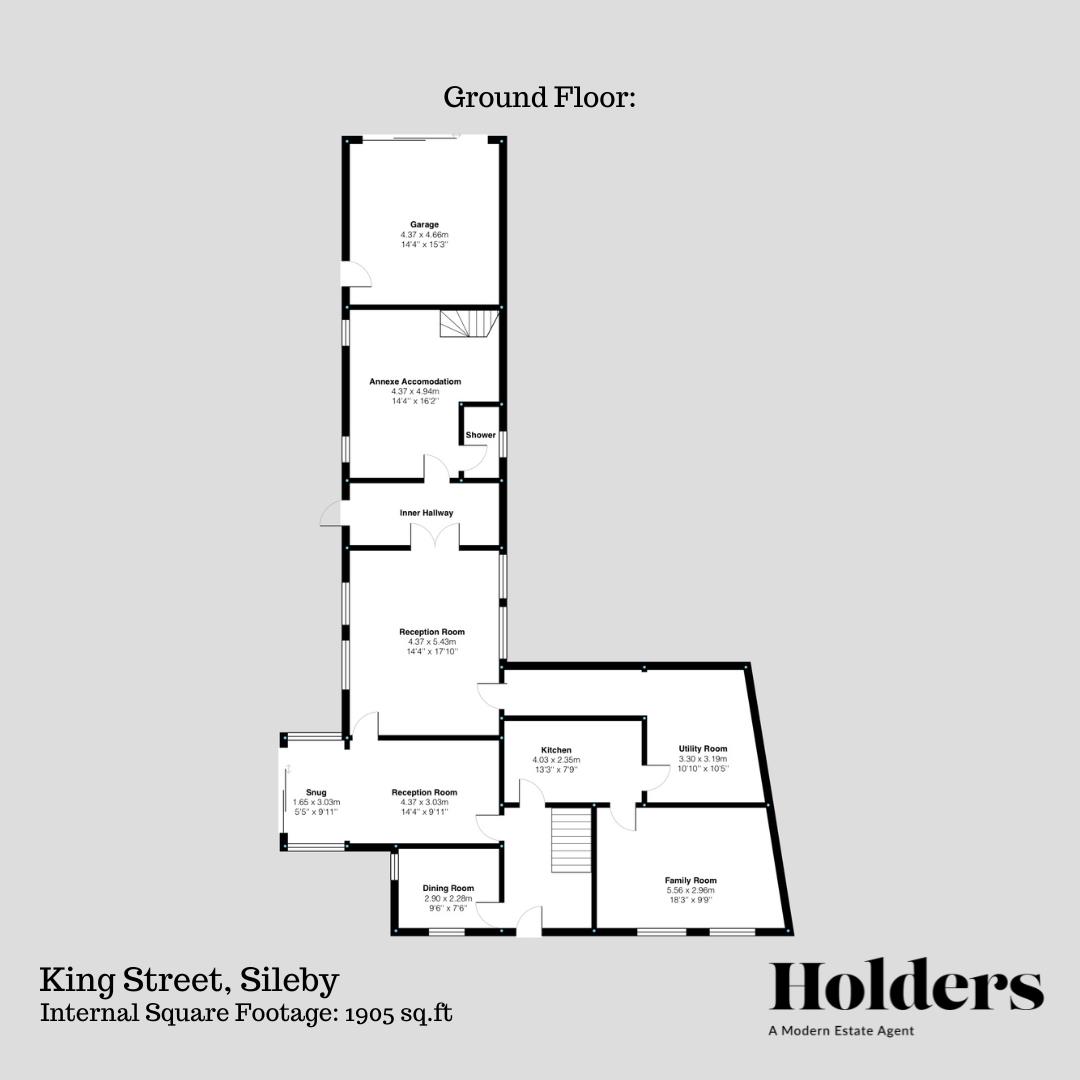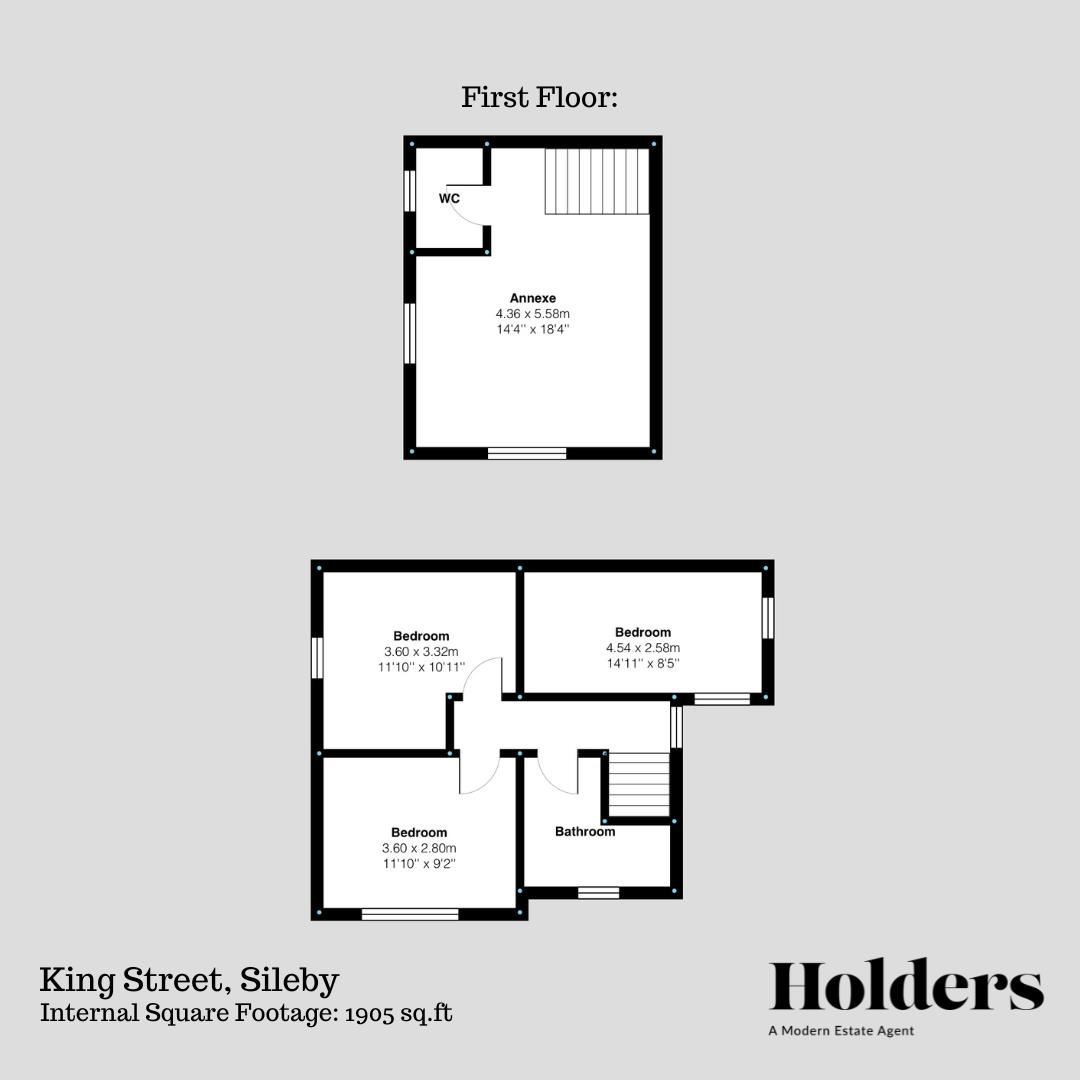Detached house for sale in King Street, Sileby, Loughborough LE12
* Calls to this number will be recorded for quality, compliance and training purposes.
Property description
The former station master's property has undergone a significant transformation by its current owners, resulting in a versatile and expansive family home. From the moment you step into the entrance hall, you are greeted by a sense of character that is carried throughout the property. The property offers over 1900 sq.ft of flexible living accommodation to suit the discerning purchaser with a self contained annexe and is set on a larger than average plot.
The former station master's property has undergone a significant transformation by its current owners, resulting in a versatile and expansive family home. From the moment you step into the entrance hall, you are greeted by a sense of character that is carried throughout the property. The property offers over 1900 sq.ft of flexible living accommodation to suit the discerning purchaser with a self contained annexe and is set on a larger than average plot.
On the first floor, there are three generously sized bedrooms and a modern bathroom, providing ample space for a growing family. The original features that have been retained, such as ornate cornices and high ceilings, add to the overall charm of the property.
Moving downstairs, the heart of the home is found in the spacious kitchen, which flows seamlessly into the dining room, making it the perfect setting for entertaining guests or enjoying family meals. The utility room provides added convenience, while the family room/music room offers a cozy retreat for relaxation.
The highlight of the property is the mezzanine lounge, which exudes elegance and sophistication. This is the ideal spot to unwind and admire the views of the surrounding gardens. The lounge leads onto a rear lobby, which in turn connects to a one bedroom annex, providing privacy and independence for guests or relatives.
Outside, the property boasts plentiful off-road parking at the rear, as well as gardens to the front and side, offering plenty of space for outdoor activities. Additionally, a substantial garage with a store above provides ample storage options.
Overall, this former station master's property has been thoughtfully extended and renovated to create a luxurious and functional family home that is sure to impress even the most discerning buyers.
As you enter the home, you are greeted by a spacious entrance hall with stairs that lead up to the first floor. The kitchen is spacious and inviting, with a tiled floor and modern fitted units with granite work surfaces. The room is illuminated by downlighting and a central beamed ceiling, creating a warm and cozy atmosphere. The utility room is conveniently located off the kitchen, providing plenty of workspace and storage options.
The family room features solid oak flooring and large windows that allow natural light to flood the room. It is a perfect space for hosting guests and entertaining. The ground floor dining room is a charming space, with a focal open fireplace, this room could alternatively be used as a ground floor bedroom.
The main reception rooms are elegant and full of character, with period fireplaces and French doors leading to the second reception room. The annexe accommodation provides additional living space, complete with a kitchenette and a modern bathroom. The attic bedroom offers a unique and cozy space, with sloped ceilings and an en suite bathroom.
Upstairs in the main house, there are three more bedrooms, one of which is currently used as an office. The family bathroom is stylish and well-appointed, with a panel bath and a decorative glass screen for the shower.
Outside, the property boasts a private garden with a raised lawned area and well-maintained plants and shrubs. A large double garage provides ample storage space, along with parking for multiple vehicles. Overall, this property offers a blend of traditional charm and modern amenities, making it the perfect place to call home.
Property info
For more information about this property, please contact
Holders Estate Agents, LE11 on +44 1509 428816 * (local rate)
Disclaimer
Property descriptions and related information displayed on this page, with the exclusion of Running Costs data, are marketing materials provided by Holders Estate Agents, and do not constitute property particulars. Please contact Holders Estate Agents for full details and further information. The Running Costs data displayed on this page are provided by PrimeLocation to give an indication of potential running costs based on various data sources. PrimeLocation does not warrant or accept any responsibility for the accuracy or completeness of the property descriptions, related information or Running Costs data provided here.













































.png)
