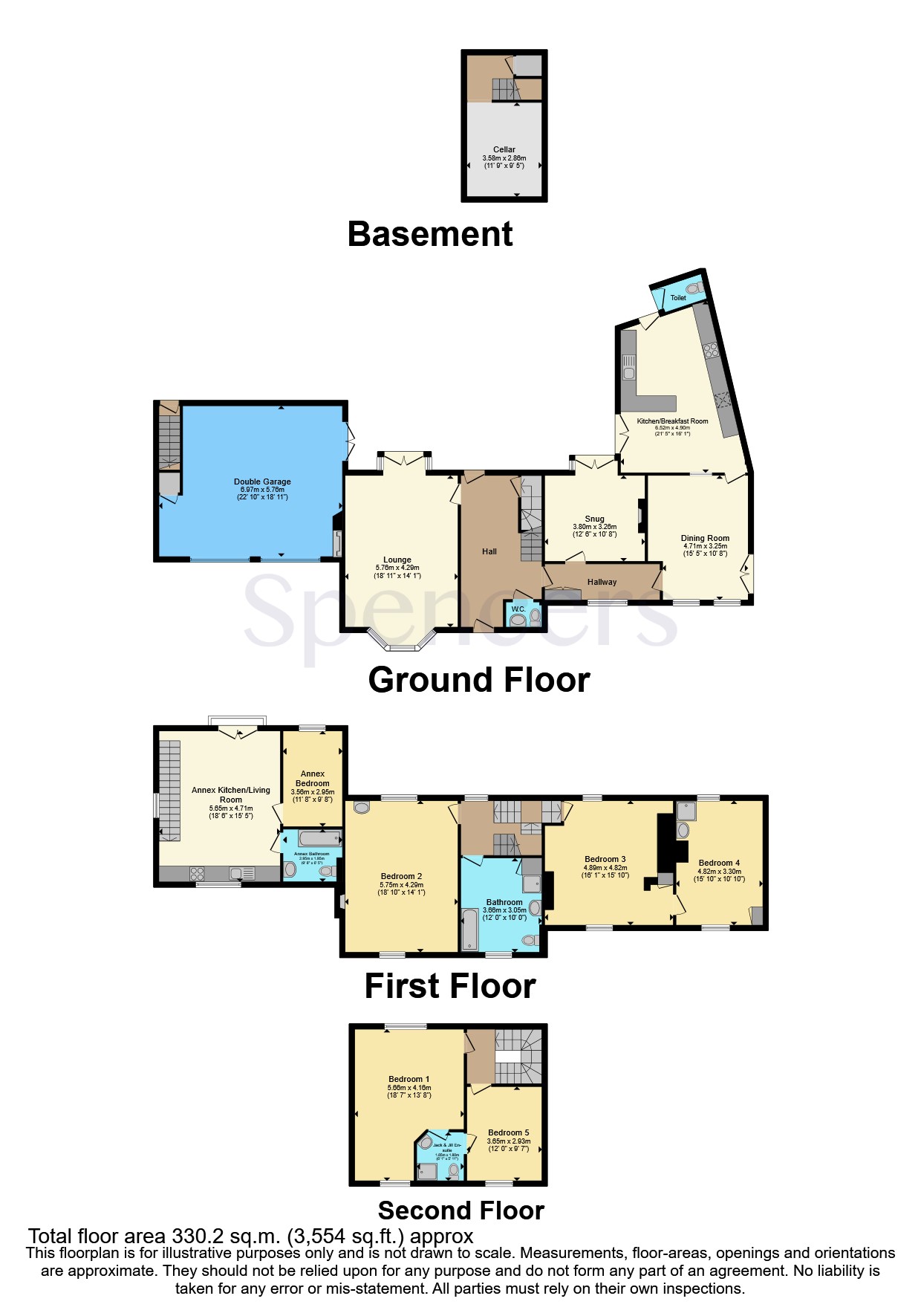Detached house for sale in Upper Church Street, Syston, Leicester, Leicestershire LE7
* Calls to this number will be recorded for quality, compliance and training purposes.
Property features
- Five Bedroom House & One Bedroom Annex
- Total 3554sq ft (2976sq ft living area)
- Sizeable Plot In A Central Location
- Generous Rooms Throughout
- Spread Over Four Levels
- Offers Considered
- Beautiful Church Views To The Front
Property description
The Old Vicarage is a beautifully restored Georgian Rectory situated within the heart of the popular Charnwood town of Syston.
Spread over four levels and currently split into two separate dwellings, this historic building offers a unique opportunity to obtain a piece of local history and benefit from the sizeable living space on offer.
Upon arrival at this historical property, you'll step through the elegant timber front door into the entrance hall, where you'll find a storage cupboard and the stairs to the first floor. The cellar is accessible from here, and there is a glazed door to the rear garden. A convenient ground floor cloakroom offers a white two-piece suite consisting of a low flush WC and wash hand basin. The spacious sitting room is a cosy retreat, complete with a gas living flame fire nestled within a slate hearth and back, a timber surround, and a bay window at the front. Double doors with windows on either side open out to the garden, creating a light and airy atmosphere. Moving through to the inner hall, an impressive pine storage cupboard and a window overlooking the front garden lead to the second sitting room. This room features exposed ceiling beams and an open inglenook fireplace, with double doors and a side window that lead out to the garden. The dining room is adorned with a gas living flame fire with tiled inserts, a marble hearth and timber surround, and exposed ceiling beams. The built-in storage cupboards, two windows at the front, and double doors that open onto the side garden make it a wonderful place to entertain. The breakfast kitchen is fully equipped with a range of eye and base level units, bamboo preparation surfaces, a ceramic Belfast sink unit with a mixer tap, an additional filtered water tap, a Smeg double oven, a four-ring gas hob, a fridge, a window, and two doors at the rear.
Heading up to the first floor, you'll find a landing with a rear window. The bedroom two boasts a cast iron horseshoe-shaped fireplace with a timber surround, a wash hand basin, and two windows at the front and rear. The family bathroom features a luxurious four-piece suite consisting of a high flush WC, sink unit, freestanding bath with a shower attachment over, a steam/spa shower, and a front window. Bedroom three has a small built-in cupboard, two windows at the front and rear, and interconnects with bedroom four, which features a circular sink, a shower cubicle, a built-in storage cupboard, and two windows at the front and rear.
Moving up to the second floor, there's another landing with a rear window. Bedroom one is a spacious and comfortable room, complete with a cast iron horseshoe-shaped fireplace with a timber surround and two windows at the front and rear. The Jack and Jill en-suite offers a white three-piece suite consisting of a low flush WC, a pedestal wash hand basin, and a shower cubicle, along with a chrome heated towel rail. It also offers access to bedroom five, which has a front window.
The property features a slate chippings forecourt with low-level wall and railings at the front. There are beautiful lawned gardens to the right of the property, along with a block paved driveway that leads to a large garage with twin up-and-over doors. At the rear of the property, you'll find lovely landscaped gardens with a predominantly lawned area, as well as paved and gravelled seating areas and a mature planting scheme.
Additionally, there's a separate rear access to an annexe located above the double garage. The annexe comprises stairs that lead to the first-floor living kitchen, which has white eye and base level units, a Bosch oven with a four-ring gas hob, a stainless steel one and a quarter bowl sink, plumbing for an automatic washing machine, two windows at the front and side, and double doors that lead onto a Juliet balcony. The bedroom has a rear window, and the bathroom features a white three-piece suite consisting of a low flush WC, a pedestal wash hand basin, and a panelled bath with a shower attachment over, as well as a front window.
Total 3554sq ft (2976sq ft living area +596 sq ft for garage and cellar)
Property info
For more information about this property, please contact
Spencers Countrywide - Syston, LE7 on +44 116 448 9084 * (local rate)
Disclaimer
Property descriptions and related information displayed on this page, with the exclusion of Running Costs data, are marketing materials provided by Spencers Countrywide - Syston, and do not constitute property particulars. Please contact Spencers Countrywide - Syston for full details and further information. The Running Costs data displayed on this page are provided by PrimeLocation to give an indication of potential running costs based on various data sources. PrimeLocation does not warrant or accept any responsibility for the accuracy or completeness of the property descriptions, related information or Running Costs data provided here.
































.png)
