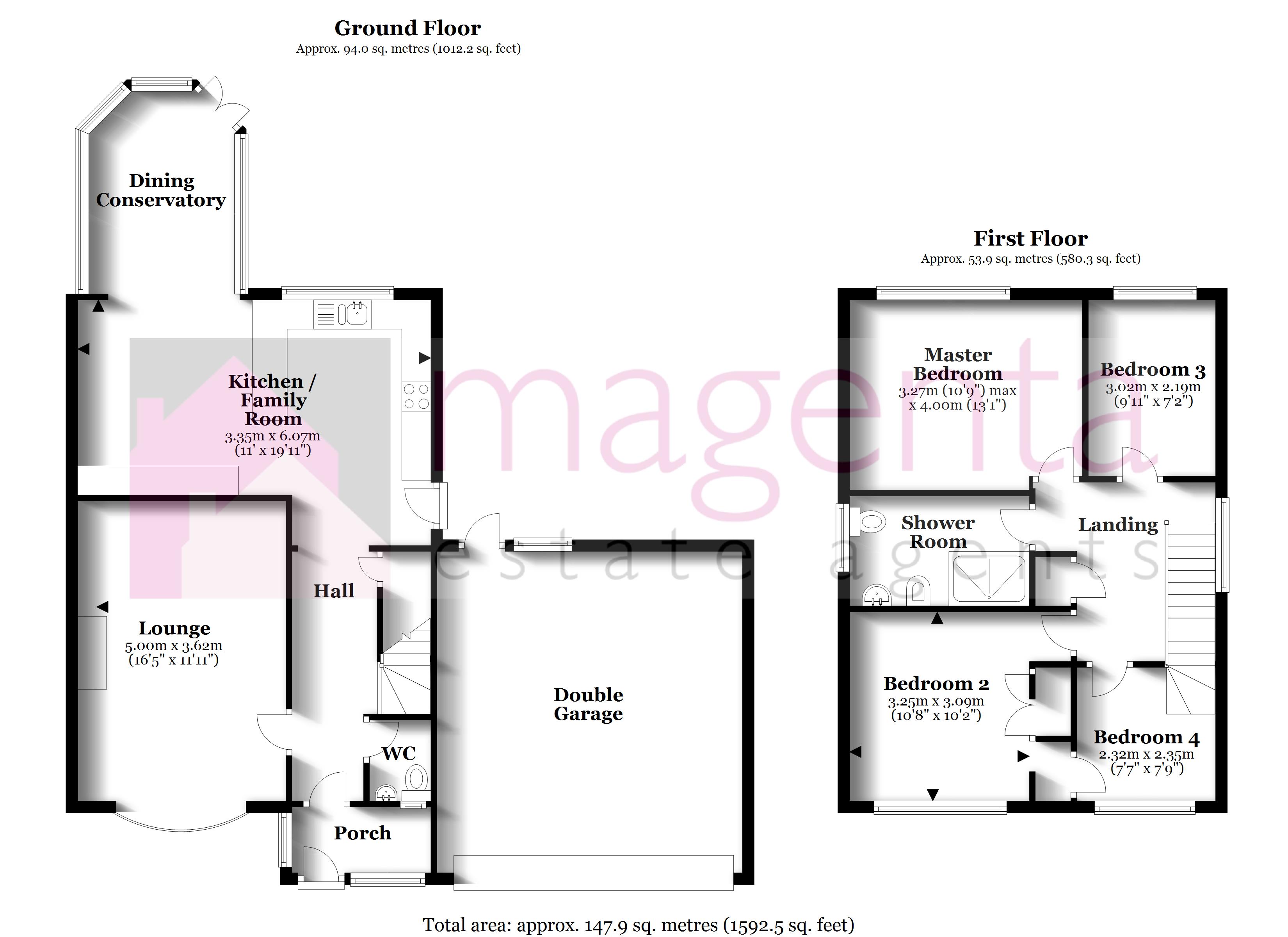Detached house for sale in Courtwood, Stanwick, Northamptonshire NN9
* Calls to this number will be recorded for quality, compliance and training purposes.
Property features
- Lounge with focal point fireplace and wood-burning stove
- Superb open-plan kitchen/family/dining room
- UPVC double glazing and gas radiator central heating
- Block-paved driveway providing ample off-street parking
- West-facing rear garden
- Double garage
- Prime location close to Stanwick Lakes
Property description
‘Aspirational Homes’ from Magenta Estate Agents showcase a four-bedroomed detached home with double garage providing flexible living space to accommodate everyone’s needs. With countryside walks, a primary school and the excellent Duke of Wellington pub only a short walk away, you have all the ingredients for a perfect family abode!
Ground floor
entrance porch Enter the property to the front aspect into the porch which affords you space to hang up your coats and shoes after, may we suggest, a walk to Stanwick Lakes! A door leads to:
Hall A warm welcome awaits; features including a white staircase with contrast-painted black handrail, dado rail, ornate ceiling coving, useful understairs storage cupboard with light connected. Doors leading to the lounge and cloakroom, and a doorway to the kitchen.
Cloakroom Fitted with a low-level WC and corner wash-hand basin with complementary wall tiling.
Lounge Relax and unwind in comfort in the lovely lounge, your eyes instantly drawn to the fireplace which features a warming wood-burning stove and black granite hearth. The front-aspect bow window brings plenty of natural light into the room which further enjoys accent wallpaper, ceiling panel mouldings and coving, and durable hardwood flooring.
Kitchen/family room The capacious kitchen is fitted with a contemporary range of white gloss cabinets with woodgrain detailing and polished metal handles; contrasting laminate worktops and upstands complement the design. Further comprising a composite double bowl sink and drainer unit with mixer tap, built-in electric oven and induction hob with black angled extractor hood over, integrated dishwasher, built-in washing machine, LED plinth lighting, space for American-style fridge/freezer, door leading to the rear garden, sleek and durable white engineered quartz floor tiles which flow seamlessly into the family/living area where there is a further range of wall and base cabinets providing ample storage space and with built-in wine rack. Open plan to:
Dining conservatory Bathed in natural light, the conservatory is of uPVC double-glazed construction with windows overlooking the garden and French doors opening out onto the patio. White engineered quartz floor tiles afford the room a luxury, high-end aesthetic and a subtle shimmer as the light catches them.
First floor
landing With attractive balustrade, exposed floorboards, ornate ceiling coving, built-in linen cupboard housing the hot-water cylinder, access to the loft space, all communicating doors to:
Master bedroom The master double bedroom enjoys exposed floorboards, ceiling coving, and rear-aspect window overlooking the rear garden.
Bedroom two A spacious double bedroom featuring an accent wallpapered wall, exposed floorboards, built-in cupboard with fitted shelving, and large front-aspect window affording ample natural light.
Bedrooms three and four are both well-presented, bedroom four benefiting from a built-in cupboard providing hanging and storage space.
Shower room Of an excellent size, the shower room is fitted with a grey vanity basin unit, bidet, low-level WC, double-width shower enclosure with ‘Bristan’ shower and floor-to-ceiling shower wall panels, heated towel rail, feature split face tile-effect wallpaper.
Outside
To the front of the property is a lawn with adjacent block-paved driveway providing ample off-street parking and in turn leading to the double garage.
The west-facing rear garden is fully enclosed by timber fencing and benefits from paved and decked seating areas ideal for your outdoor furniture when guests come to dine. Edged borders are planted with a variety of evergreens and perennials. Further benefits include an outside water tap, wooden shed, and gated pedestrian access to the front of the property.
Double garage with recently replaced ‘Novoferm’ steel up-and-over door in ‘Chartwell green’, power and light connected, and personnel door to the rear garden.
EPC rating: D
Property info
For more information about this property, please contact
Magenta Estate Agents Ltd, NN9 on +44 1933 329831 * (local rate)
Disclaimer
Property descriptions and related information displayed on this page, with the exclusion of Running Costs data, are marketing materials provided by Magenta Estate Agents Ltd, and do not constitute property particulars. Please contact Magenta Estate Agents Ltd for full details and further information. The Running Costs data displayed on this page are provided by PrimeLocation to give an indication of potential running costs based on various data sources. PrimeLocation does not warrant or accept any responsibility for the accuracy or completeness of the property descriptions, related information or Running Costs data provided here.

































.gif)

