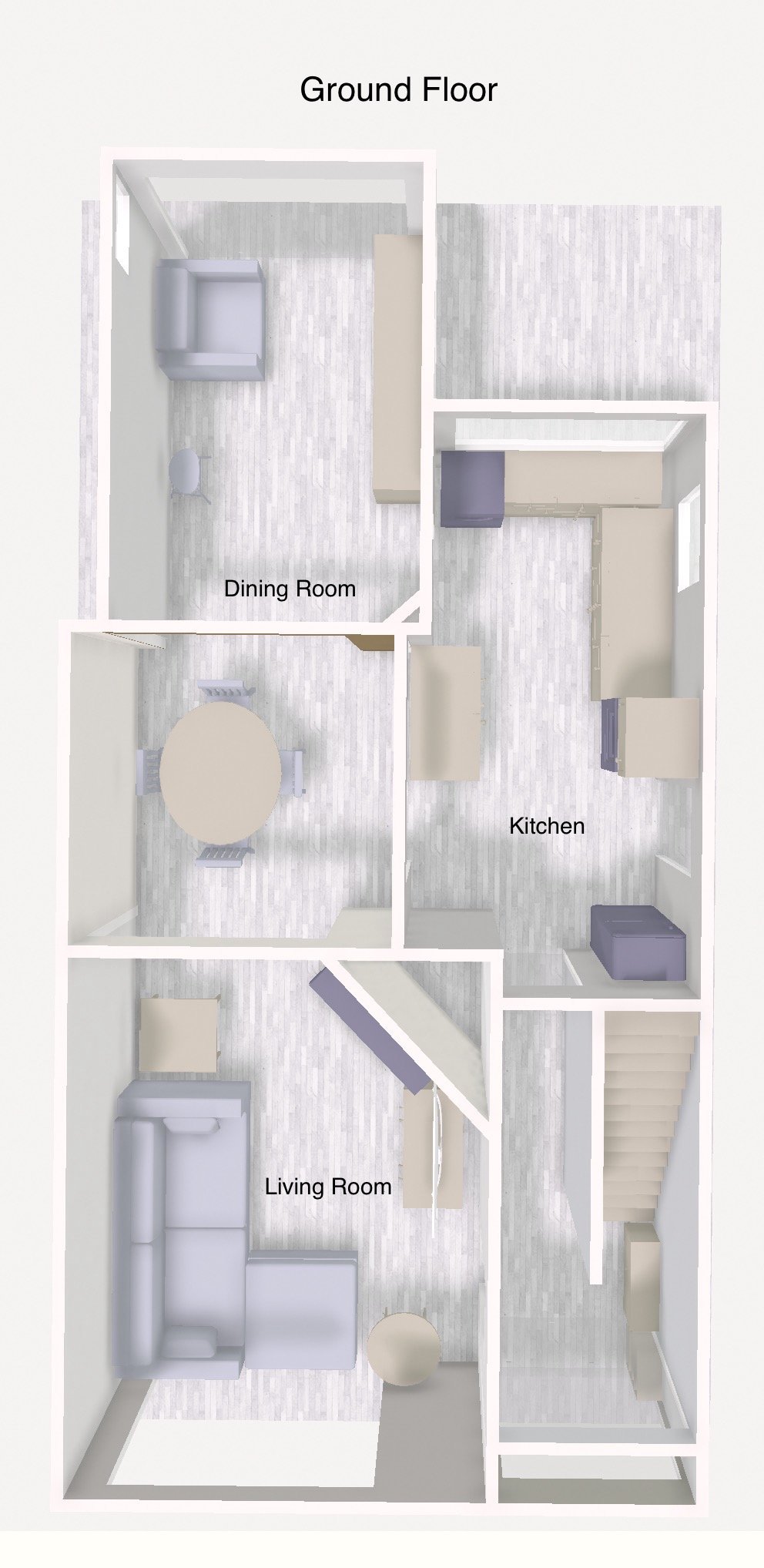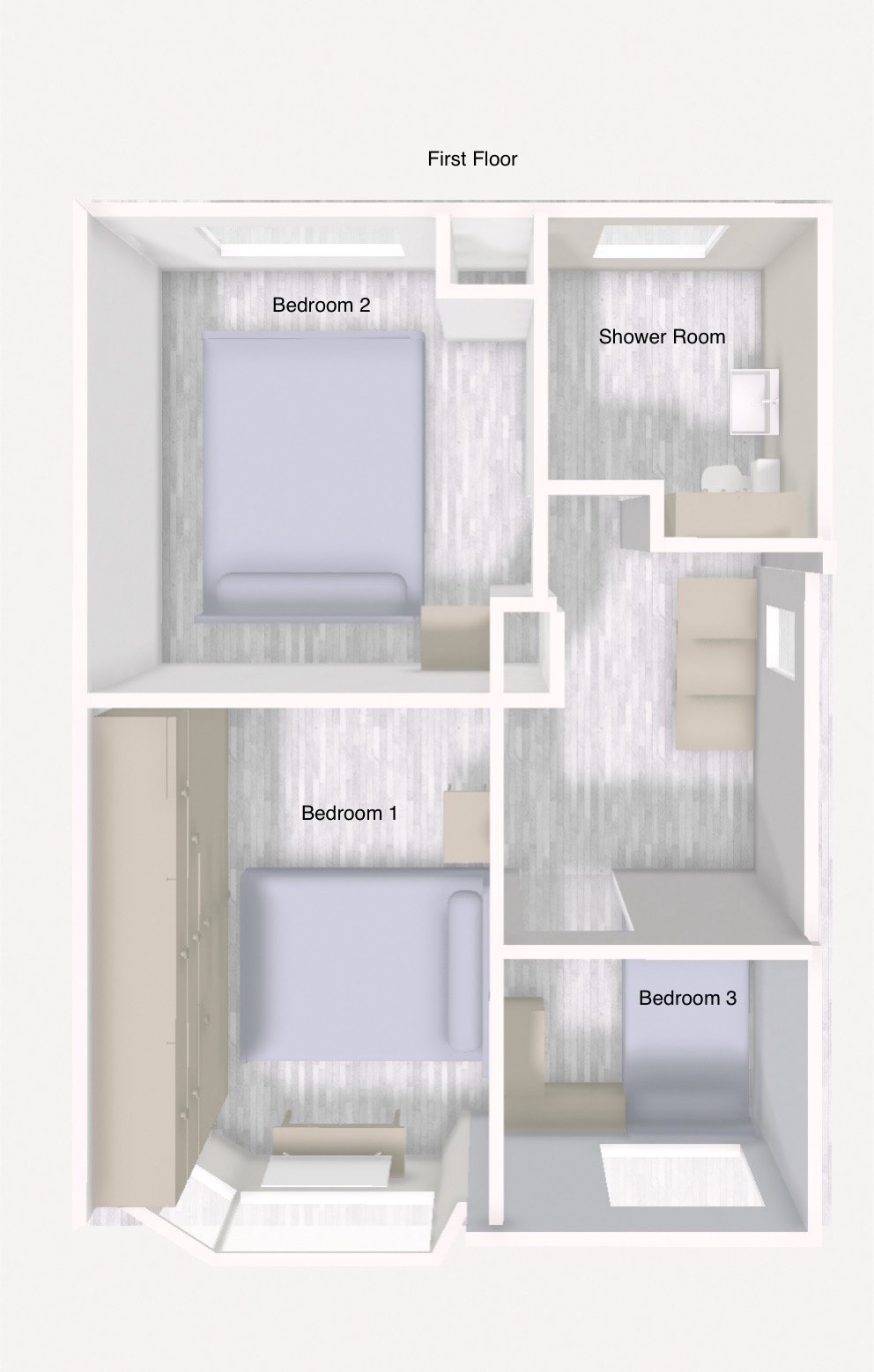Semi-detached house for sale in Letchworth Road, Western Park, Leicester LE3
* Calls to this number will be recorded for quality, compliance and training purposes.
Property features
- Extended, Traditional Bay Fronted Semi-Detached Home│Ideal Family Home
- Large Open Plan Kitchen/Diner W/ Sky Lights│Patio Doors Overlooking Lush Rear Garden
- Top Spec Custom Made Kitchen W/ Integrated Goods
- Cosy but Well Sized Living Room W/ Log Burner
- Two Double Bedrooms Master W/ Fitted Wardrobes
- Garden to Front│Lush, Private Rear Fenced Garden Finished W/ Shrubs, Plants & Flower Beds
- Stylish Shower Room W/ Thermostat Raindrop Shower
- Driveway│Garage to Side
- Double Glazed & Gas Central Heating
- Please Quote KM0580
Property description
Located in the sought-after area of Western Park, this charming, extended, three-bedroom, semi-detached family home boasts a classic bay-front design with modern updates. This home is perfect for growing families seeking their next home.
Step inside to find yourself greeted by a spacious hallway leading to the main highlight of this fantastic home: An extended, custom-built kitchen/diner. This wonderful space features top-of-the-line amenities including a dishwasher, sleek extractor fan with LED illumination, oven, combination microwave, and induction hob. Tucked away are designated spaces for a tumble dryer and washing machine, alongside ample room for a fridge freezer. The centerpiece is an inviting island with seating, surrounded by fully tiled flooring and soft-close cabinets and cleverly concealing secret storage compartments. A convenient UPVC door grants access to the side of the property, leading to the garage with the potential for conversion into a gym or home office.
The expansive dining area is bathed in natural light thanks to a generous skylight, creating an airy ambiance. Hardwood floors complement the space, accommodating a dining table, sofa, and beyond. Sliding patio doors seamlessly connect to the sizable, private rear garden, offering a verdant backdrop for entertaining guests during summertime gatherings. The garden has a lovely patio area in addition to a lush lawn finished with flowerbeds, plants and trees for added privacy.
Elegant bi-fold doors unveil a snug yet spacious bay-fronted lounge, complete with a cosy log burner—ideal for those wintertime movie nights with the family.
Upstairs, two generously proportioned double bedrooms and a well-appointed single bedroom await. The master bedroom impresses with its bay-fronted aspect, providing ample space for a double bed, dressing area, and fitted wardrobe. Bedroom two offers similar comfort, with views overlooking the lush rear garden. A stylish three-piece shower room serves the upper level, featuring a walk-in glass shower unit with a thermostat raindrop shower, wash hand basin, and WC, all finished with floor tiles and a towel heater for added luxury.
Access to the loft is conveniently located via the hallway, offering further potential for storage or conversion subject to planning permission.
Letchworth Road is a stone's throw away from Western Park, over 70 acres of nature:
'The main drive features an avenue of trees which were laid out for the inaugural opening in 1899. Within easy reach of the drive are the main built facilities that include play areas, bowls greens, tennis courts and ample parking.
The graceful contours of the park are a mosaic of meadows, woodland plantations and formal areas still retaining the country feel. This diversity creates a haven for a wide variety of fauna and flora.
The park offers many activities, including spacious, well-equipped play areas, a woodland walk and a bandstand where visiting musicians perform during the summer months. The park has a cycle trail, and plays host to an annual family fun day'
A viewing is highly recommended to appreciate this wonderful home and the location truly.
Measurements:
Lounge - 15’9 x 10’6
Dining Area - 21’7 x 8’9
Kitchen - 15’11 x 7’11
Bedroom 1 - 14’3 x 9’9
Bedroom 2 - 11’4 x 10’1
Bedroom 3 - 6’11 x 6’10
Family Shower Room - 7’4 x 6’4
Additional information:
Boiler - Worcester Combination Boiler - 2 Years Old
Council Tax - Band B (Leicester City Council)
EPC Rating (tbc)
Security alarm & security cameras covering the front, side & rear of the property
Please quote KM0580 for viewings.
For more information about this property, please contact
eXp World UK, WC2N on +44 1462 228653 * (local rate)
Disclaimer
Property descriptions and related information displayed on this page, with the exclusion of Running Costs data, are marketing materials provided by eXp World UK, and do not constitute property particulars. Please contact eXp World UK for full details and further information. The Running Costs data displayed on this page are provided by PrimeLocation to give an indication of potential running costs based on various data sources. PrimeLocation does not warrant or accept any responsibility for the accuracy or completeness of the property descriptions, related information or Running Costs data provided here.
































.png)
