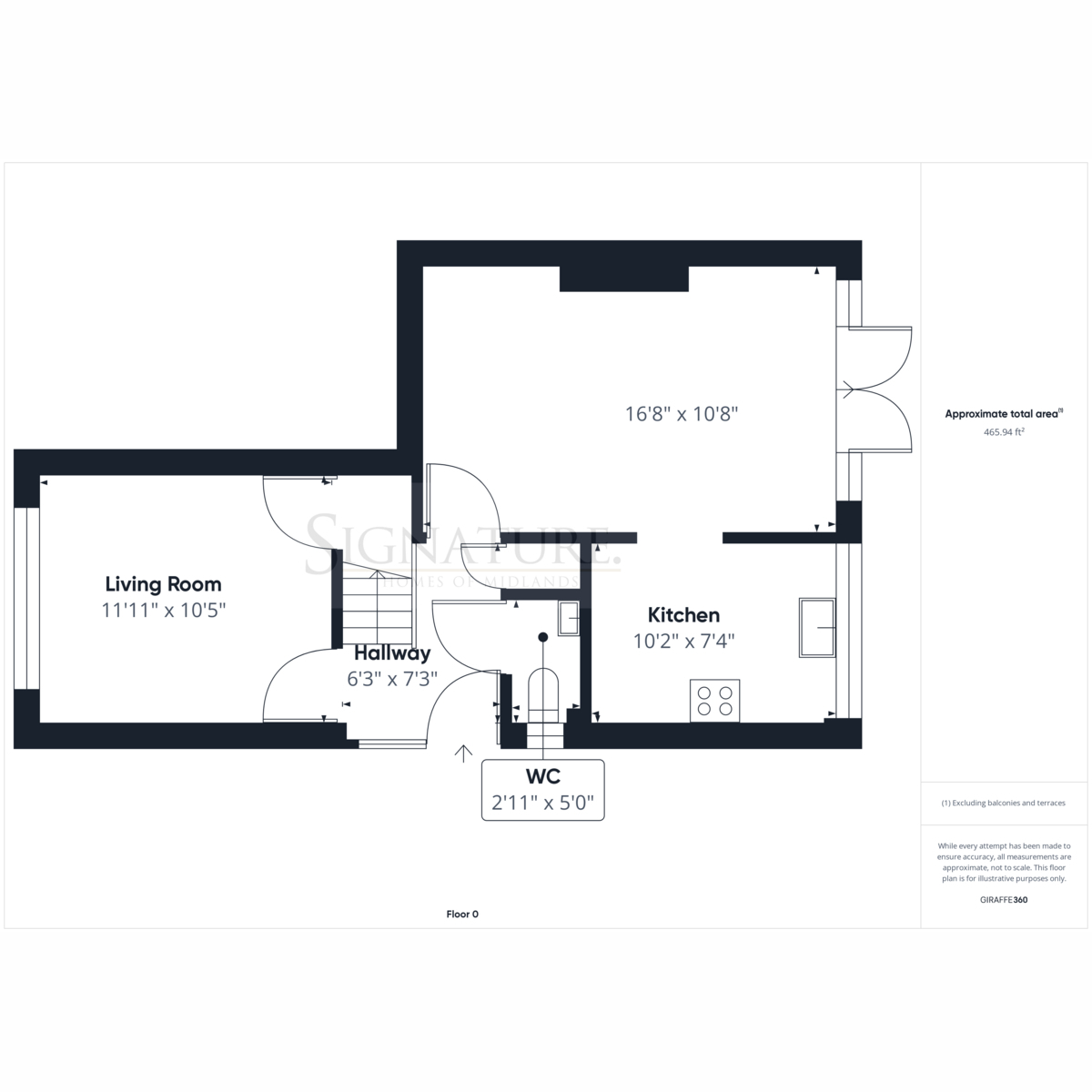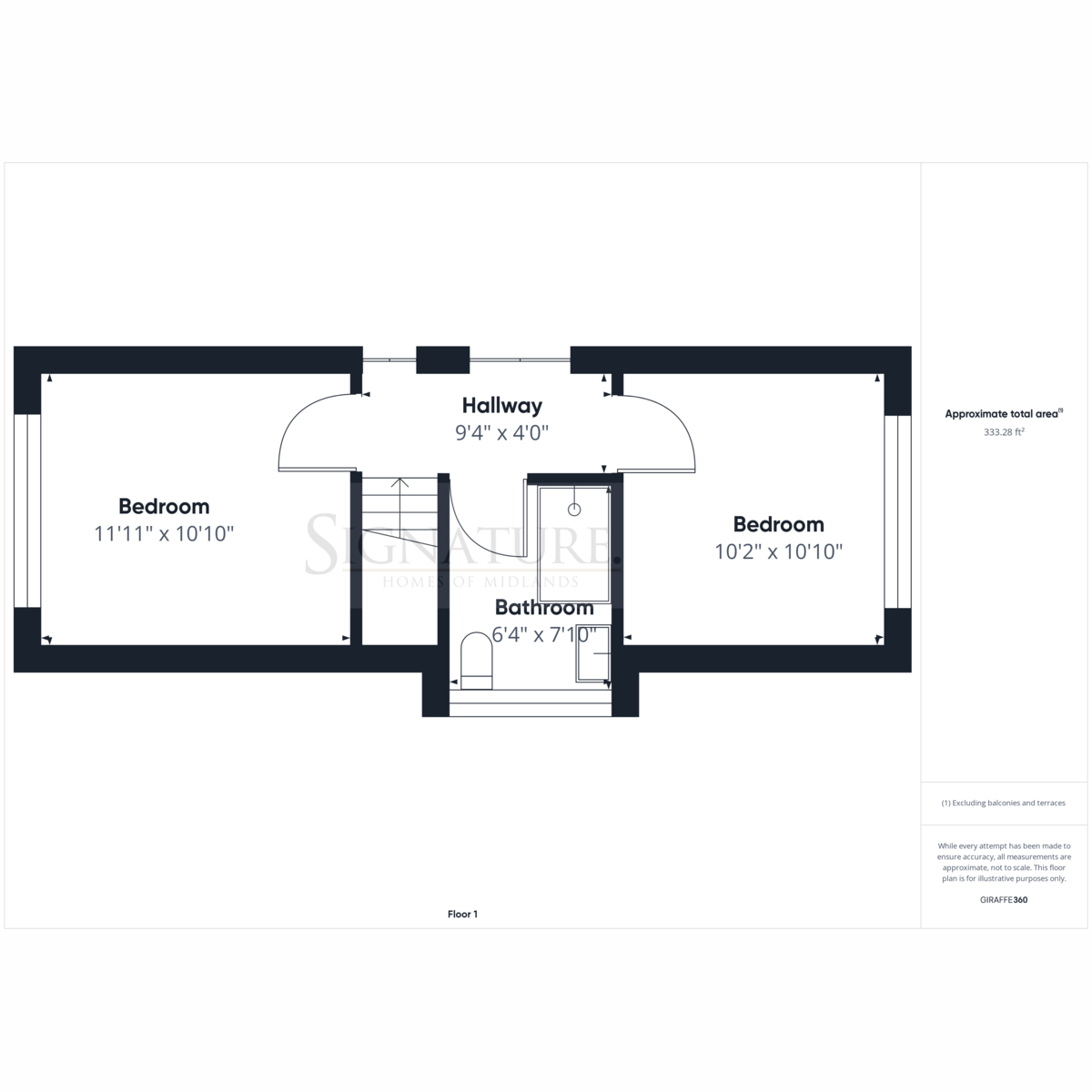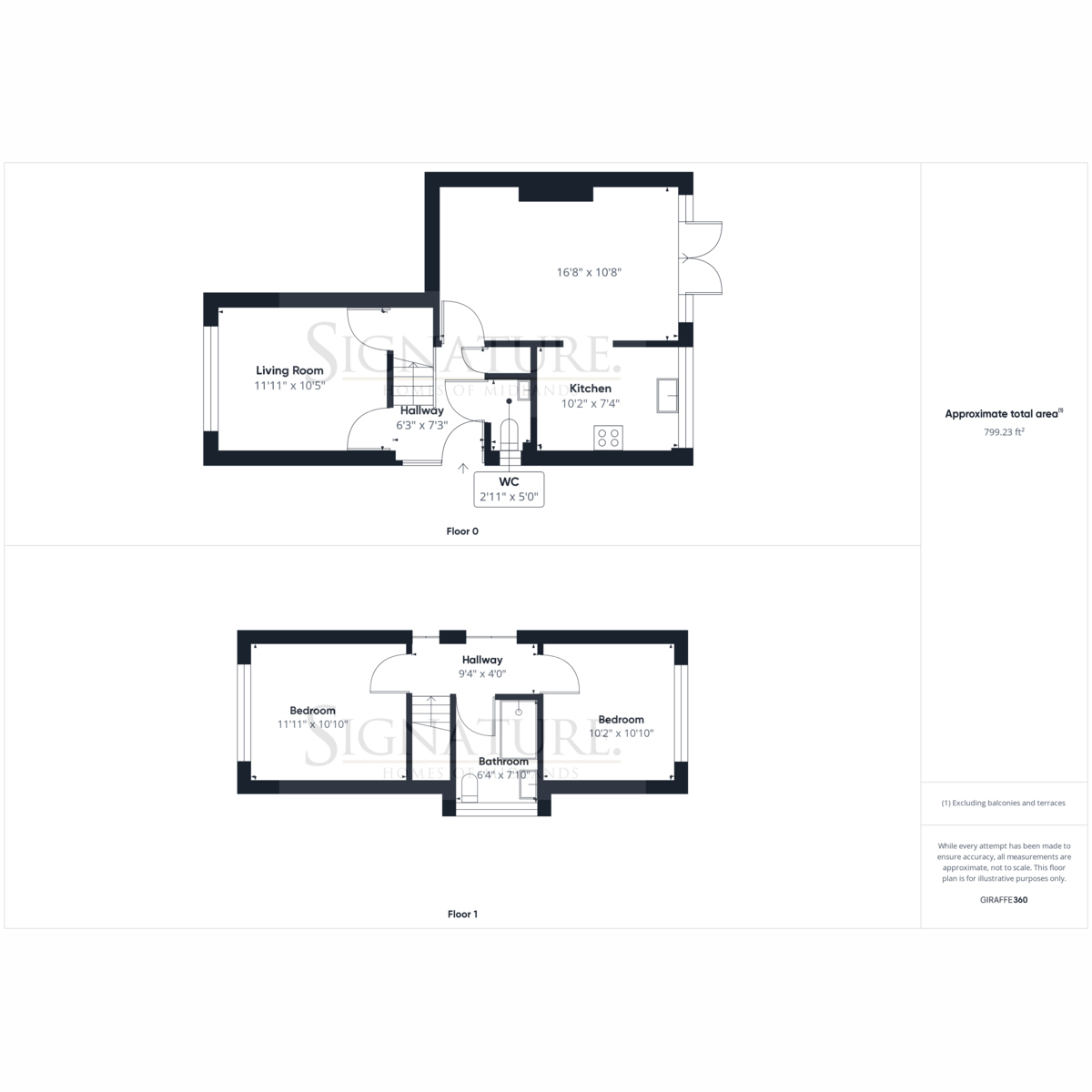Detached house for sale in Piers Road, Glenfield LE3
* Calls to this number will be recorded for quality, compliance and training purposes.
Property features
- Three Bedrooms
- Ideally Located
- Stylish Kitchen
- Large Bedrooms
- Enviable Rear Garden
- Views of Bradgate Park
- No Onward Chain
- Viewing Essential
Property description
Situated within the popular village of Glenfield this three bedroom detached home offers flexible living and comfort. Comprising of a welcoming entrance hall, downstairs WC, lounge/downstairs bedroom, further lounge/diner with opening to the stylish fitted kitchen, upstairs there are two large bedrooms, family bathroom, driveway leading to a garage and a stunning landscaped rear garden. The property boasts vistas as far as Old John & Bradgate Park. Glenfield boasts an abundance of local amenities with two well regarded primary schools, three pubs, St Peters church and a range of local shopping facilities. There is nearby open countryside including Bradgate Park and Gynsills conservation area. There is easy access to M1, A46 & A50 main routes.
Accomodation;
Entrance Hall: Accessed via a uPVC door, ceiling light point, storage cupboard, radiator, stairs rising to the first floor, Victorian effect floor tiles and timber doors to rooms.
Lounge/Bedroom Three: Ceiling rose with pendant light, uPVC double glazed window to front elevation, radiator, dado rail, wooden flooring and an understairs storage cupboard.
WC: Ceiling light point, obscure double glazed window to side elevation, two piece suite with low flush WC and wall hung basin with chrome mixer tap over, radiator and tiled flooring.
Lounge/Dining Room: Ceiling light points, uPVC French doors to the rear garden, picture rails, radiator, oak effect flooring and opening to;
Fitted Kitchen: Inset ceiling spotlights, recently refurbished shaker style kitchen with stylish cooker and hob with extractor over, oak effect worktops with inset sink and drainer, uPVC windows to the rear garden and oak effect flooring.
Landing: Ceiling light point, large eaves storage cupboards and timber doors to rooms.
Bedroom One: Ceiling light point, uPVC double glazed window providing enviable views over Old John and Bradgate Park, picture rails, radiator and carpet.
Bedroom Two: Ceiling light point, uPVC double glazed window to rear elevation, radiator, eaves storage and stripped floorboards.
Family Shower Room; Inset ceiling spotlights, obscure double glazed window to side elevation, recently fitted three piece suite with low flush WC, wash hand basin with chrome mixer tap over, large shower with glazed doors and ceramic tray, tiled walls and Victorian style floor tiles.
Outside: To the front is a large driveway providing ample off road parking and a garage with timber doors and storage. To the rear is a private, landscaped rear garden providing an ideal al-fresco retreat. The paved patio leads to a large lawn with mature planted borders, a slate path and also timber raised beds. There is also a timber summer house on hardstanding
Disclaimer
Important Information:
Property Particulars: Although we endeavor to ensure the accuracy of property details we have not tested any services, equipment or fixtures and fittings. We give no guarantees that they are connected, in working order or fit for purpose.
Floor Plans: Please note a floor plan is intended to show the relationship between rooms and does not reflect exact dimensions. Floor plans are produced for guidance only and are not to scale
Property info
For more information about this property, please contact
Signature Homes, LE2 on +44 1506 321243 * (local rate)
Disclaimer
Property descriptions and related information displayed on this page, with the exclusion of Running Costs data, are marketing materials provided by Signature Homes, and do not constitute property particulars. Please contact Signature Homes for full details and further information. The Running Costs data displayed on this page are provided by PrimeLocation to give an indication of potential running costs based on various data sources. PrimeLocation does not warrant or accept any responsibility for the accuracy or completeness of the property descriptions, related information or Running Costs data provided here.





































.png)
