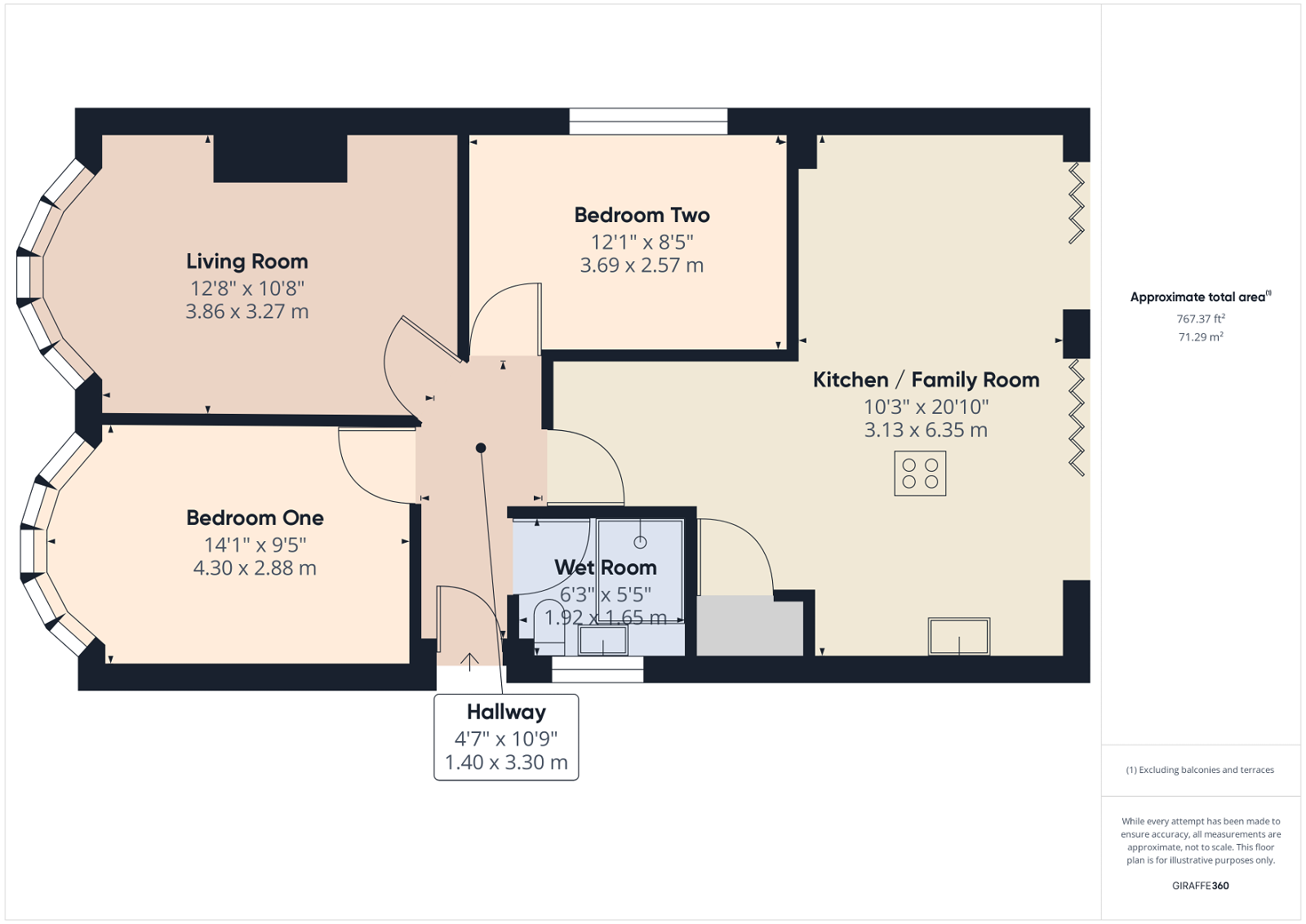Bungalow for sale in Queenswood Avenue, Boothville NN3
* Calls to this number will be recorded for quality, compliance and training purposes.
Property features
- Detached Bungalow
- Two Bedrooms
- Tastefully Refurbished Throughout
- Kitchen/Family Room
- Living Room
- South Facing Rear Garden
- Off Road Parking
- Garage
- Council Tax Band C
- Energy Efficiency Rating E
Property description
This charming two-bedroom detached bungalow has been tastefully refurbished by the current owner, making it a truly delightful place to call home. Upon entering the property, you are welcomed by a spacious hallway that leads to the rest of the house. The living room is a cosy space with a bay window, which allows plenty of natural light to flow in, and an inset flame effect fire that creates a warm and inviting atmosphere. The fitted shutters provide added privacy and security, while also adding a touch of elegance to the room.
The kitchen/family room is a highlight of the property, featuring a range of integrated appliances, including a dishwasher, fridge/freezer, dishwasher double oven, and hob, making it perfect for those who love to cook and entertain. The breakfast bar is perfect for casual dining or catching up over a cup of coffee, while the fitted wine racks add a touch of sophistication to the space. The bi-folding doors lead out to the rear garden, providing a seamless transition between indoor and outdoor living.
The property also boasts two double bedrooms, both of which are bright and airy, making them perfect for relaxing and unwinding. The wet room style bathroom is modern and stylish, featuring a walk-in shower, W.C., and wash basin, providing a luxurious and spa-like experience.
Throughout the property, both internal and external replacement doors have been installed, adding a touch of elegance and modernity to the bungalow. The 'Ideal Logic' combination boiler provides efficient heating and hot water, ensuring that you are always comfortable, no matter the weather.
Externally, the spacious rear garden is south-facing and enjoys plenty of sunshine, making it perfect for outdoor entertaining or relaxing in the sun. Additionally, there is a single garage located at the rear of the property, providing ample storage space. At the front of the property, the low maintenance garden and block paved off-road parking for two vehicles provide convenience and practicality.
The Property
Hallway
Entry is via a part glazed door that leads to the hallway. The hallway has laminate flooring, inset ceiling spotlights, loft access, and a radiator. It also provides access to the following rooms:
Living Room - 3.86m x 3.27m (12'7" x 10'8")
The living room has a double glazed bay window with fitted shutters to the front aspect, inset ceiling spotlights, a radiator, and a flame effect feature fireplace.
Kitchen/Family Room - 6.35m x 3.13m (20'10" x 10'3")
The kitchen/family room has been tastefully refitted and is equipped with a range of high-gloss wall and base mounted units with work surfaces over. It also has a ceramic one and a half bowl sink and drainer with mixer tap over, integrated appliances such as 'Neff' double oven, fridge/freezer, washing machine, dishwasher, and a breakfast bar incorporating an electric hob with extractor hood over. The seating space for two people has double fitted wine racks, and the laminate flooring is a nice touch. The family area has a flame effect feature fireplace, and there are two sets of bi-folding doors with fitted pull-down blinds, which lead out into the garden.
Bedroom One - 4.3m x 2.88m (14'1" x 9'5")
The first bedroom has a double glazed bay window with fitted shutters to the front aspect, inset ceiling spotlights, and a radiator.
Bedroom Two - 3.69m x 2.57m (12'1" x 8'5")
The second bedroom has a double glazed window to the side aspect, inset ceiling spotlights, and a radiator.
Wet Room - 1.92m x 1.65m (6'3" x 5'4")
The wet room has been refitted and comprises a walk-in shower with electric shower and glass shower screen, a low-level W.C, a wash hand basin, fully tiled walls, a chrome towel radiator, an extractor, and an obscured double glazed window to the side aspect.
Externally
Front Garden
The front garden is low maintenance and block paved, providing off-road parking for two vehicles. There is also gated side access leading into the rear garden.
Rear Garden
The south-facing rear garden has a paved patio immediately to the rear with steps leading down to the lawn. There is also a raised patio area to the rear, and the garden is fully enclosed with wood panelled fencing and walls. There is a door to the garage.
Garage
The single garage has an up and over door, which is accessed via a rear service road.
Property info
For more information about this property, please contact
Jon & Co, NN3 on +44 1604 313602 * (local rate)
Disclaimer
Property descriptions and related information displayed on this page, with the exclusion of Running Costs data, are marketing materials provided by Jon & Co, and do not constitute property particulars. Please contact Jon & Co for full details and further information. The Running Costs data displayed on this page are provided by PrimeLocation to give an indication of potential running costs based on various data sources. PrimeLocation does not warrant or accept any responsibility for the accuracy or completeness of the property descriptions, related information or Running Costs data provided here.






























.png)