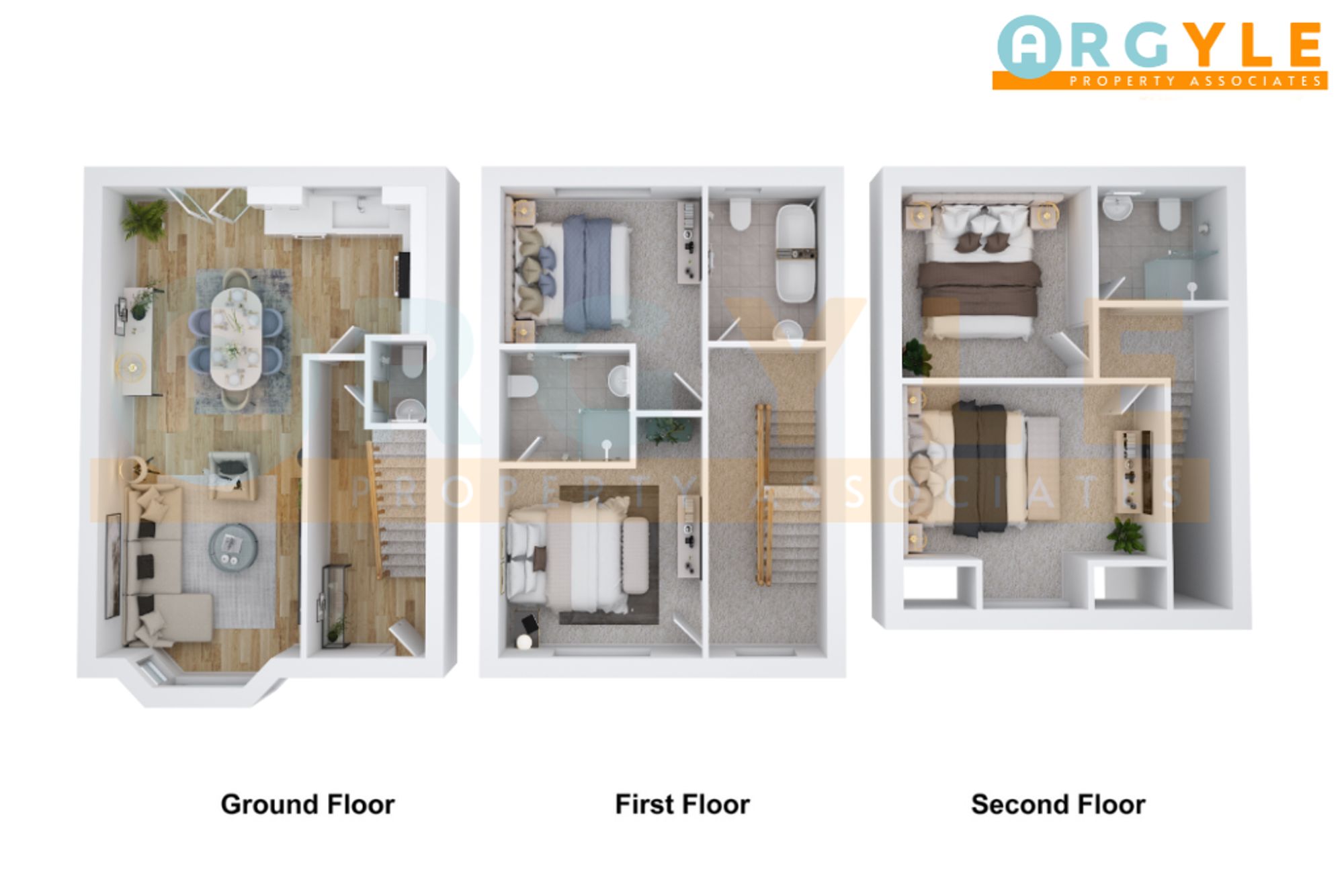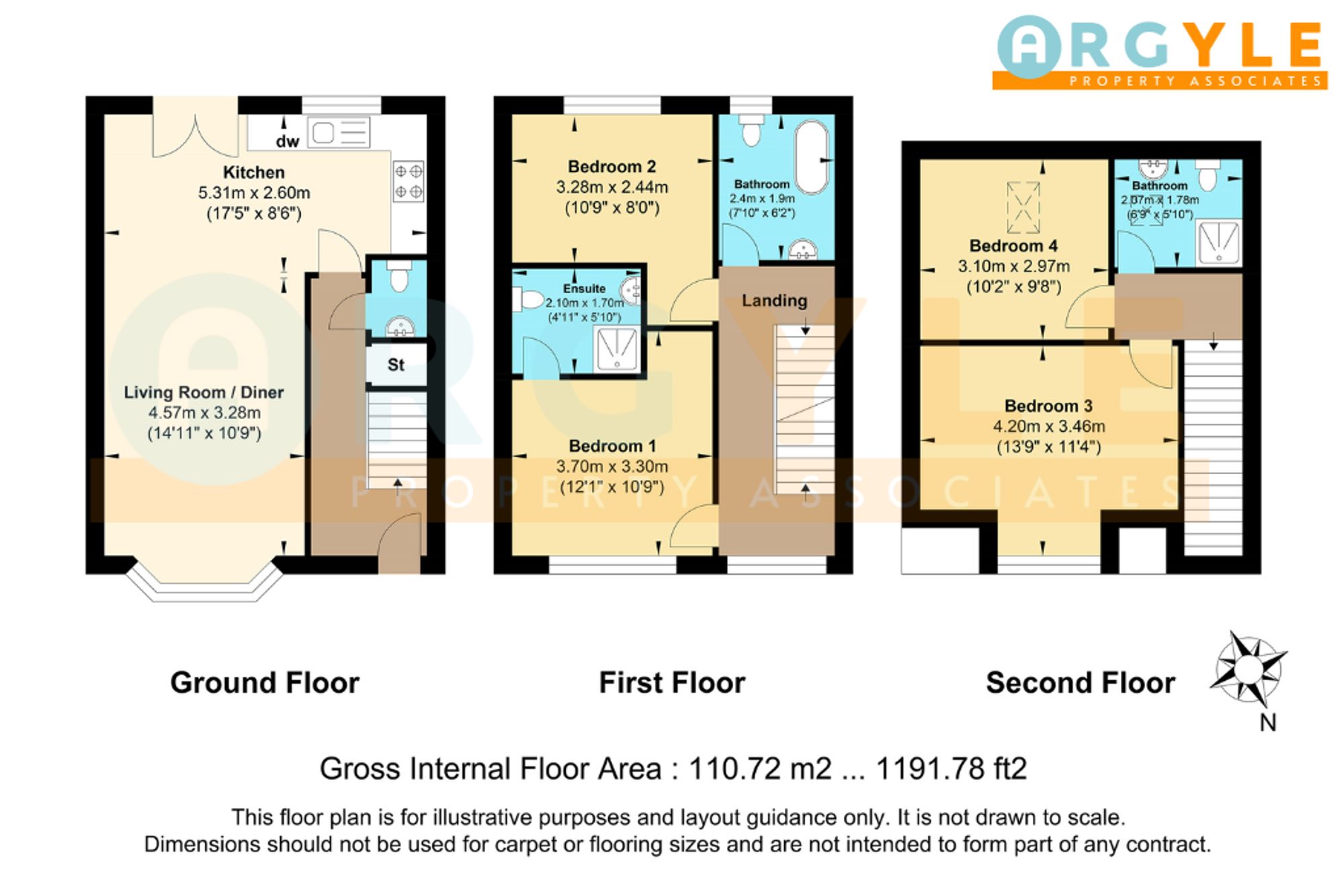End terrace house for sale in Dakeyne Street, Nottingham NG3
* Calls to this number will be recorded for quality, compliance and training purposes.
Property features
- City Centre Location
- Private Garden
- Off Road Parking for 2 Vehicles
- Three Bathrooms
- Downstairs WC
- En-suite Bathroom (Bedroom 1)
- Four Double Bedrooms
- Green space and Play Park immediately adjacent
- Quiet Cul-De-Sac
Property description
Nestled in a serene cul-de-sac within the vibrant heart of the city, this exquisite 4-bedroom end of terrace residence is a harmonious blend of luxury and practicality. Boasting an array of features, the property offers an enviable lifestyle with its private garden, off-road parking for two vehicles, and three bathrooms including an en-suite bathroom in Bedroom 1. Meticulously kept, this charming abode provides a haven of peace with generous living spaces, four double bedrooms, and a downstairs WC for added convenience. With green space and a play park on the doorstep, this home is a sanctuary for both families and urban professionals seeking tranquillity in a city centre location.
Step outside and discover the enchanting outside space of this property, a verdant oasis where city living meets countryside tranquillity. The private garden, an epitome of comfort, features a patio area perfect for al fresco dining and relaxation, complete with outdoor power sockets for added convenience. Meandering wooden stairs lead up to a lawned area, offering a retreat from the urban hustle with natural shade and a wooden garden shed for storage needs. Embrace the convenience of off-road parking for two vehicles, rounding off the perfection of this residence catering to those in search of a perfect combination of style, comfort, and luxury.
EPC Rating: B
Location
Dakeyne Mews is located just off Carlton Street at the City Centre end. Nottingham's Ice Arena is a mere 5-minute walk, with the rest of the city centre accessible just beyond. Easy access to tram, train and bus routes, and fast roads in and out of the city, make this location ideal whether you're planning on staying close to home or venturing further afield.
Living Room / Diner (7.29m x 5.31m)
The open plan living diner enjoys access to the private rear garden through double french doors, which flood the room with sunlight thanks to their south facing aspect. At the other end of this relaxing and funtional room is a large bay window drawing in yet more daylight.
This versatile space allows for plenty of seating and dining arrangements for relaxing and entertaining.
Kitchen (1.9m x 2.6m)
Looking out over the private rear garden this kitchen comes complete with fitted appliances, inclusive of a dishwasher, fridge-freezer, oven, gas hob, washer-dryer and extractor fan. The walnut effect worktops and shaker style cupboard doors at a cottage feel to this city centre home.
Downstairs WC (1.01m x 1.20m)
Accessed from the entrance hall way this discreet and convenient WC is a practical addition to the ground floor of the property.
Bedroom 1 (2.9m x 3.3m)
Stepping in from the first-floor landing, you find this good-sized double bedroom, complete with an ensuite bathroom featuring a double shower, toilet and sink. The bedroom benefits from a view over the private driveway to the front of the property.
Bedroom 2 (3.28m x 2.44m)
The second bedroom is located on the first floor and looks out over the rear garden. This makes an excellent double room or can be used as a home office, as per its current arrangement.
Luxury Family Bathroom (1.9m x 2.4m)
This luxury family bathroom features a free-standing vintage bath tub and dark wood-effect ceramic tile flooring, which brings an authentic touch of class to the property.
Bedroom 3 (4.2m x 2.7m)
To the property's second floor is a large double bedroom, currently used as a music/hobby room. The dormer window looks out over the private driveway.
Bedroom 4 (2.97m x 3.10m)
On the second floor and to the rear of the home, we find this elegant fourth double bedroom featuring a skylight and access to eaves storage.
Second Floor Shower Room (2.07m x 1.78m)
The third bathroom in the property is furnished with a separate walk-in shower, toilet and porcelain sink. The wood effect flooring gives the room a contemporary yet comfortable feel whilst the skylight bathes the room in a soft natural light.
Garden
This private garden is the perfect greenspace escape from the hustle and bustle of city life. A patio area (with outdoor power sockets and tap) is complemented by railway sleeper raised beds.
Stepping up wooden stairs brings you to a lawned area that benefits from natural shade in hot summer and houses a wooden barn-doored garden shed.
The bank to the side of the property is within the boundary line and offers potential for development - subject to planning permission.
Parking - Driveway
There is space for two vehicles to the front of the property.
For more information about this property, please contact
ARGYLE PROPERTY ASSOCIATES LTD, NG1 on +44 1449 356137 * (local rate)
Disclaimer
Property descriptions and related information displayed on this page, with the exclusion of Running Costs data, are marketing materials provided by ARGYLE PROPERTY ASSOCIATES LTD, and do not constitute property particulars. Please contact ARGYLE PROPERTY ASSOCIATES LTD for full details and further information. The Running Costs data displayed on this page are provided by PrimeLocation to give an indication of potential running costs based on various data sources. PrimeLocation does not warrant or accept any responsibility for the accuracy or completeness of the property descriptions, related information or Running Costs data provided here.




























.png)

