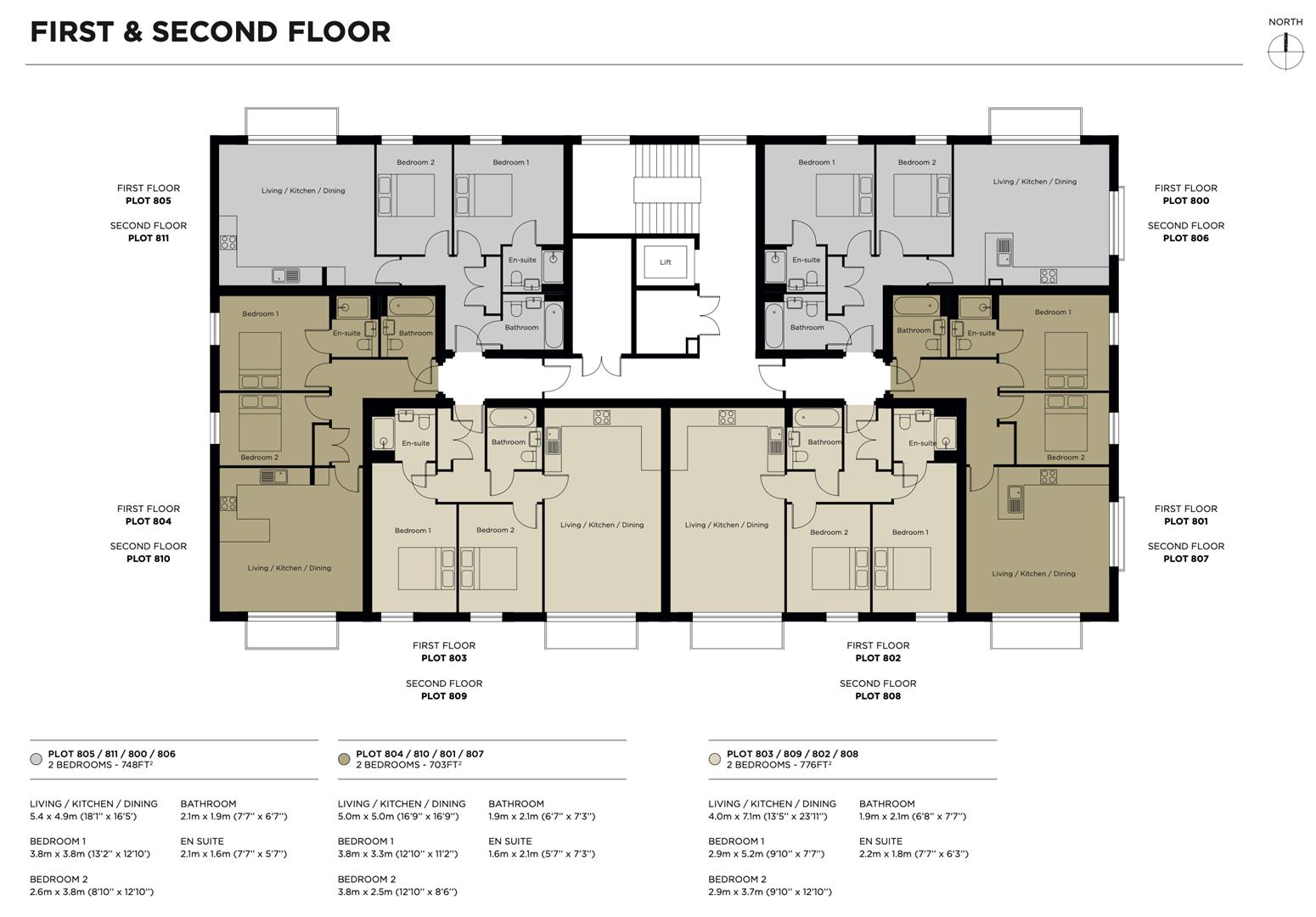Flat for sale in West Castle Street, Upper Heyford, Bicester OX25
* Calls to this number will be recorded for quality, compliance and training purposes.
Property features
- South facing with balcony
- Gorgeous top-floor views
- 2 generous bedrooms
- Ensuite shower & bathroom
- Open-plan living
- Stylish fitted kitchen
- Broad living area
- Dedicated parking
- Lift and stair access
Property description
A thoroughly stylish and very light top floor apartment with balcony, overlooking the expansive village green. Two generous bedrooms, en-suite and bathroom, lift, and dedicated parking, right in the centre of the Park. Nb alternative purchase 40% share available at a fixed price of £114,000.
Heyford Park is a vibrant, growing development with - amongst others - a new school, gym, Sainsburys, a new bar/restaurant, and very shortly a wide range of other new amenities. Surrounded by glorious farmland, it has all the advantages of a rural village combined with the accessibility of a town. Rail access is excellent with Lower Heyford village, just a mile away, having a station feeding to Oxford and London Paddington, Bicester North station is 6 miles East with frequent trains into London Marylebone, a journey that takes as little as 40 minutes at peak times. Road links are also straightforward with both the M40 and A34 a short drive away.
Heyford Park contains a wide and diverse variety of properties. But until very recently, there were few apartments to choose from. The Gate House is a smart development dead central to the development. Consequently, the bus stop is just opposite, as is the beautiful, large village green, and on the ground floor amenities range from a Sainsbury’s to a bicycle shop/cafe, dentists and others. Even the pub and restaurant are barely 100m away! For convenience it has a few rivals. But in addition, it’s stylish, light and welcoming, with high-quality fittings that make the whole experience extremely appealing.
At the top of the entrance stairs, the door to the apartment opens into a light and attractive hall. On the left, a pair of doors open into a vast cupboard, providing excellent storage. Take a right and continue to the end of the corridor, where the wonderful, open plan living space welcomes you. On the right, the kitchen is up to the minute modern and very stylish, with units running round three sides. Modern down lighters, plus under-lighting for both the wall and base cupboards makes the whole space bright and easy to use. A broad expanse of worktops provide generous working area. And fitted electrical items include an inset stainless steel sink plus fitted oven and hob, a dishwasher and fridge fridge freezer.
With your back to the kitchen units, the living space opens up away from you. It’s broad and generous with more than ample room for a large suite. But your eye is immediately drawn past the living space and through the wide sliding doors at the end. Being on the top floor, with a balcony surrounded by glazing, the view over the green beyond is sublime! It also faces south, so the natural light is as good as any you are likely to find. For sunny dining, there are few better venues.
The apartment contains two bedrooms. The larger sits at the other end of the hall. As you can see in our images, this is a significant size, so much so that our owners currently have a long run of freestanding wardrobes, plus a chest, plus two children’s beds in addition to their own, all in this one room! It is served by an ensuite which is immaculately presented throughout, with a very good size shower that features both a “soaker“ head above and a flexible wand.
Bedroom two next door is a little smaller, but this is a relative term as it’s a generous double bedroom with ample space for a large double with wardrobes and chests alike as you wish. And both enjoy that same delicious view out across the screen. Opposite bedroom two is another bathroom, this time featuring a full size bath, and it is styled and presented to the same standard and decor as the ensuite.
Outside, being on the top floor of the block, there is a lift to the ground floor as well as a staircase. And on the north side the apartment benefits from a pair of parking spaces and there is also ample visitor space when required. In terms of places to stretch your legs, the old Roman road (Aves Ditch) is a tree-lined avenue less than half a mile away, a peaceful place for walking that continues for several miles. Further footpaths across fields and minor roads head to nearby villages offering various pubs, village halls, canal paths and the like
Property info
For more information about this property, please contact
Cridland and Co, OX25 on +44 1869 368076 * (local rate)
Disclaimer
Property descriptions and related information displayed on this page, with the exclusion of Running Costs data, are marketing materials provided by Cridland and Co, and do not constitute property particulars. Please contact Cridland and Co for full details and further information. The Running Costs data displayed on this page are provided by PrimeLocation to give an indication of potential running costs based on various data sources. PrimeLocation does not warrant or accept any responsibility for the accuracy or completeness of the property descriptions, related information or Running Costs data provided here.


























.jpeg)

