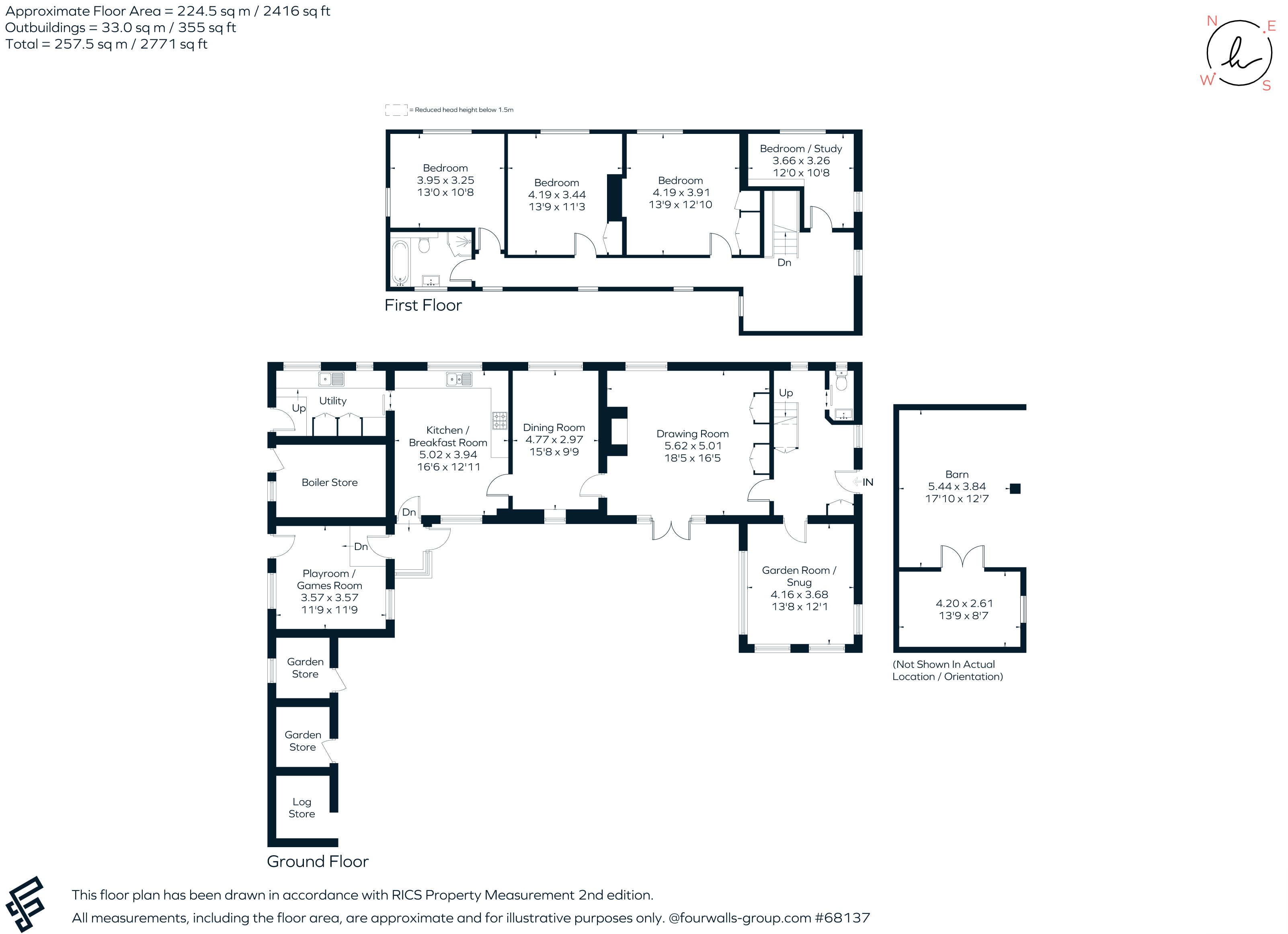Detached house for sale in Maidstone Road, Matfield TN12
* Calls to this number will be recorded for quality, compliance and training purposes.
Property features
- Double aspect drawing room with French doors out
- Double aspect dining room
- Triple aspect garden room
- Kitchen/breakfast room with useful utility off
- Playroom/games room
- 3 Double bedrooms
- 4th bedroom/study
- Family bathroom
- Total of approximately 2416 sq ft
- Attractive gardens and grounds.
Property description
Believed to date back to the 1870s with later additions, the house has an abundance of period charm with brick and weatherboarded facades under a cat-slide roof, exposed beams and pretty fireplaces and numerous outbuildings/store rooms. It has excellent proportions throughout with all the ground floor rooms being double or triple aspect so that they are flooded with natural light. Whilst it has been updated considerably and is presented in excellent condition, there is the potential to extend/reconfigure if required (subject to the usual consents).
The polished wood floor in the wide entrance hall flows into the sitting room which gives a welcoming and spacious feel to the house with the sitting room having a pretty fireplace as well as French doors out to the delightful walled garden. There is a marvellous garden room/snug spurring off the entrance hall which again offers views out to the garden and the dining room leads from the sitting room and then through to the kitchen/breakfast room which is an excellent “eat-in” space. This is well-fitted with Rencraft shaker style cabinetry painted a pretty duck-egg blue under Corian worksurfaces with plenty of space for a breakfast table and a most generous utility room, again with a huge amount of storage and access out to the garden. The playroom/games room almost adjacent to the kitchen/breakfast room has the versatility to become a home gym or a proper “work from home” space.
On the first floor is a delightful landing area with a pretty, angled window out – a lovely spot for reading or relaxing and the fourth bedroom/study is off this galleried landing with the remaining three double bedrooms accessed from the corridor with pretty exposed beams and windows out to the garden. All three double bedrooms have excellent proportions with wide multi-paned windows and angled ceilings and are well-served by the family bathroom with a separate shower cubicle and bath.
Outside
Accessed from a private tree-lined driveway with mature hedges and established shrubs, there are two excellent parking areas leading to an open bay cart lodge with useful workshop/tractor store. The gardens wrap around the house with a charming walled garden adjacent to the house offering a wonderfully sheltered spot to entertain and relax with abundant colourful shrubs including camelias and an ornamental cherry tree.
There is a productive vegetable garden and greenhouse, numerous storerooms and a further large paddock bordered by high hedging – in all just over 1 acre.
Situation
The house is situated well back from the Maidstone Road just before the village of Matfield with its cricket pitch, duck pond and picturesque village green, the largest in Kent. There is also a village butcher/general store and two pub/restaurants.
There are some wonderful country walks and footpaths nearby and yet the village is less than 3 miles from Paddock Wood, with its shopping for everyday needs, Waitrose supermarket and mainline station with train links to Charing Cross/Waterloo East/London Bridge/Cannon Street and Ashford International/Dover Priory. The A21 and access to the M25 is 1 mile away and the larger town of Tunbridge Wells offers a wider variety of shopping options including the historic High Street and Pantiles, plus popular Grammar schools and alternative stations.
Additional Information
Mains services, Oil Central Heating
Tunbridge Wells District Council, Council Tax Band G
Property info
For more information about this property, please contact
Hamptons - Tunbridge Wells Sales, TN1 on +44 1892 310693 * (local rate)
Disclaimer
Property descriptions and related information displayed on this page, with the exclusion of Running Costs data, are marketing materials provided by Hamptons - Tunbridge Wells Sales, and do not constitute property particulars. Please contact Hamptons - Tunbridge Wells Sales for full details and further information. The Running Costs data displayed on this page are provided by PrimeLocation to give an indication of potential running costs based on various data sources. PrimeLocation does not warrant or accept any responsibility for the accuracy or completeness of the property descriptions, related information or Running Costs data provided here.


































.png)

