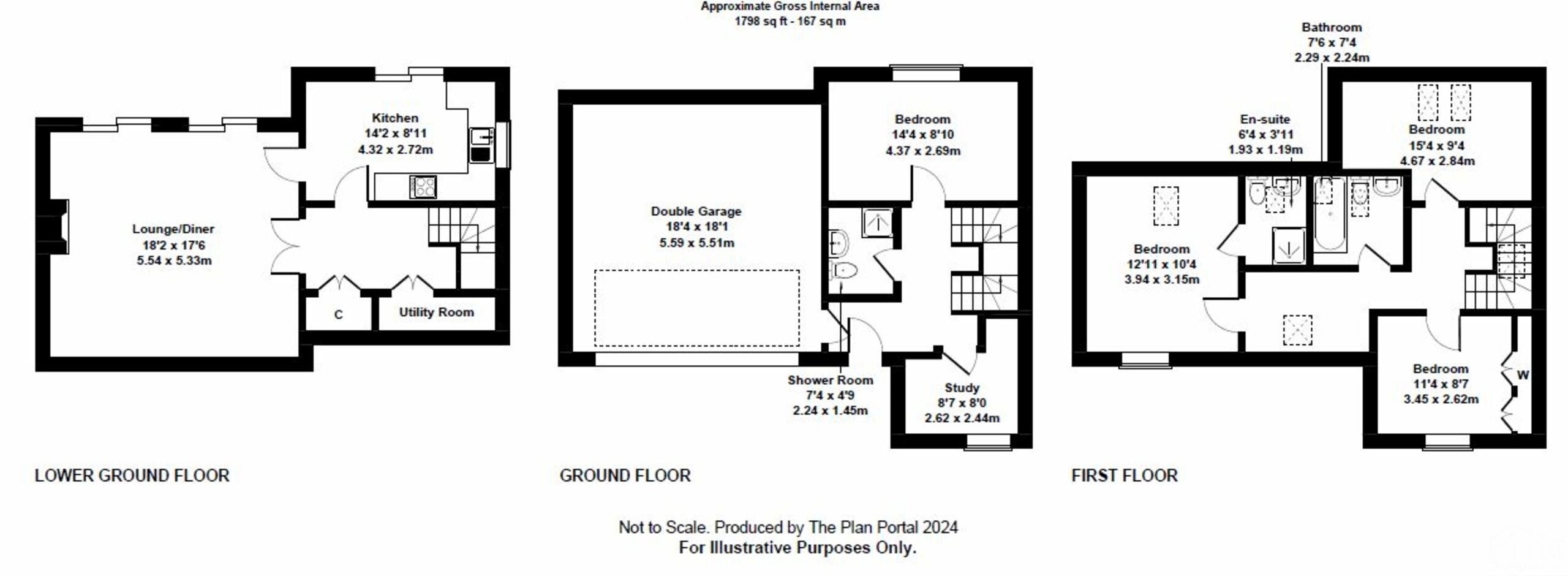Detached house for sale in Abbey Rise, Okehampton, Devon EX20
* Calls to this number will be recorded for quality, compliance and training purposes.
Property features
- Sizable 4 Bedroom Home
- Set over 3 Storeys
- Quiet Location Near Town Centre
- Generous Double Garage
- Driveway Parking for 4 Cars
- Enclosed Rear Garden
- Impressive Views to Rear
Property description
This 4 bedroom home has nearly 1,800 square feet of total floor space spread across 3 floors. The front door opens onto the ground floor hallway where a spacious double bedroom, shower room, study and the approximately 18’ x 18’ double garage are located. Up on the first floor are 3 additional double bedrooms, one of which includes an en suite shower room, and the family bathroom. The heart of the home is located back down on the lower ground floor. The approximately 18’ x 17’ living/dining room is filled with light and leads onto the enclosed rear garden via two fully glazed sliding doors, perfect for outdoor entertaining on warm summer evenings. Beyond this you have a practical dual aspect kitchen/breakfast room and a utility area. The rooms of this spacious home are comfortably sized throughout, and there are attractive views across town toward Upcott Hill from the rear rooms.
The property is located in the vibrant town of Okehampton, tucked away in a quiet location and within walking distance of the town’s amenities including 3 supermarkets and a wide variety of shops and services. A rail link provides connectivity to Exeter and the main Penzance to London Paddington line, and the A30 corridor is on the doorstep. The city of Exeter offers an extensive commercial and retail centre as well as additional road and air links.
Lawned front garden. Driveway parking for up to 4 cars. Enclosed rear garden, primarily laid to lawn, with flower and shrub borders
Lower Ground
Lounge/Diner (5.54 m x 5.33 m (18'2" x 17'6"))
Kitchen (4.32 m x 2.72 m (14'2" x 8'11"))
Utility Room
Ground Floor
Study (2.62 m x 2.44 m (8'7" x 8'0"))
Shower Room (2.24 m x 1.45 m (7'4" x 4'9"))
Bedroom 1 (4.37 m x 2.69 m (14'4" x 8'10"))
Double Garage (5.59 m x 5.51 m (18'4" x 18'1"))
First Floor
Bedroom 2 (3.94 m x 3.15 m (12'11" x 10'4"))
En-Suite (1.93 m x 1.19 m (6'4" x 3'11"))
Bedroom 3 (4.67 m x 2.84 m (15'4" x 9'4"))
Bedroom 4 (3.45 m x 2.62 m (11'4" x 8'7"))
Bathroom (2.29 m x 2.24 m (7'6" x 7'4"))
Property info
For more information about this property, please contact
Miller Town & Country, EX20 on +44 1837 334003 * (local rate)
Disclaimer
Property descriptions and related information displayed on this page, with the exclusion of Running Costs data, are marketing materials provided by Miller Town & Country, and do not constitute property particulars. Please contact Miller Town & Country for full details and further information. The Running Costs data displayed on this page are provided by PrimeLocation to give an indication of potential running costs based on various data sources. PrimeLocation does not warrant or accept any responsibility for the accuracy or completeness of the property descriptions, related information or Running Costs data provided here.

































.png)


