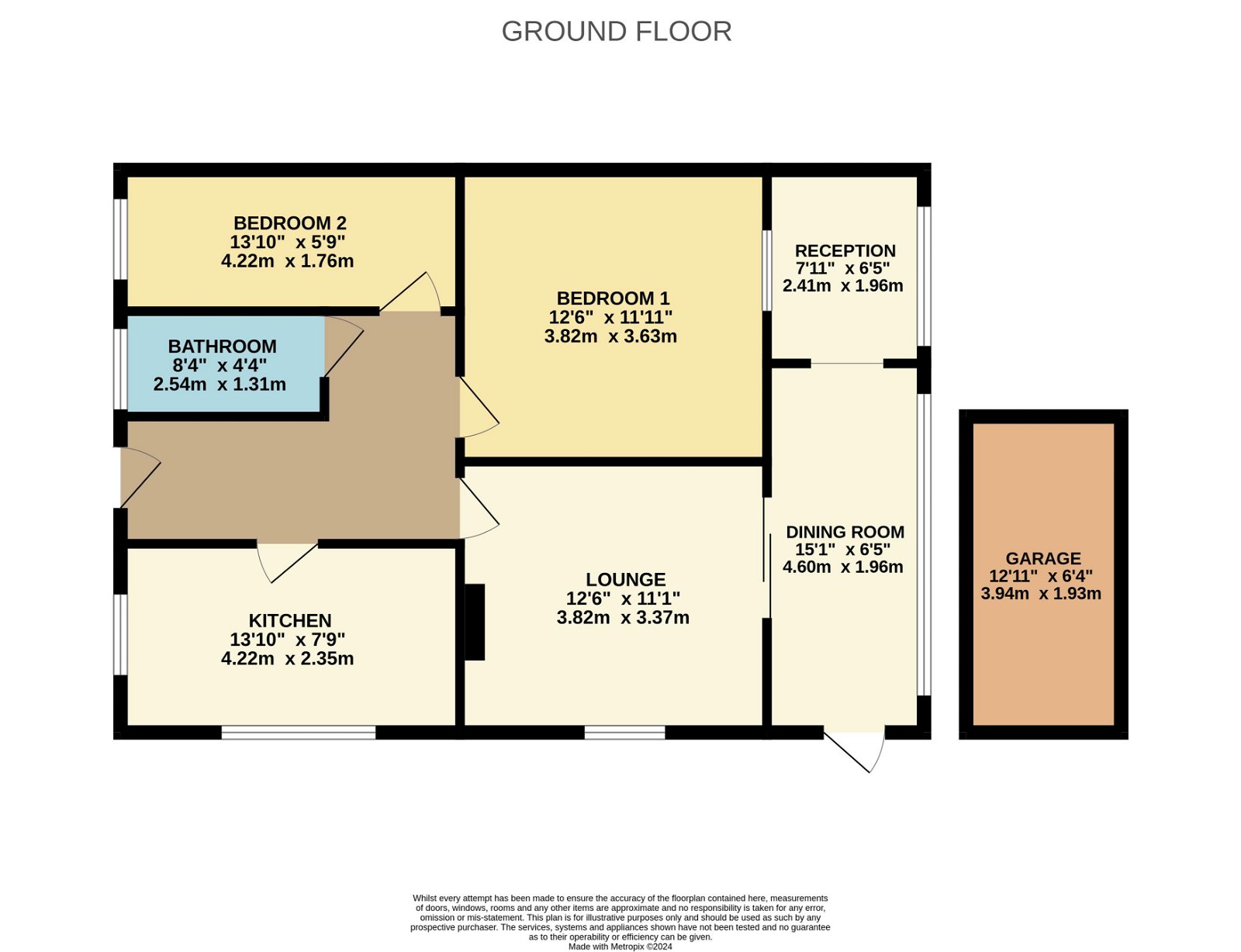Semi-detached bungalow for sale in Abinger Road, Brighton BN2
* Calls to this number will be recorded for quality, compliance and training purposes.
Property description
Eps are delighted to offer to the market this recently refurbished two-bedroom semi-detached bungalow in the popular location of Woodingdean Village. Accommodation comprises of a brand-new fitted kitchen with built-in appliances, including a dishwasher, washing machine and fridge/freezer, electric oven and hob. The property also has a family bathroom and three reception rooms. Further benefits include landscaped gardens and off-road parking. The property is being offered chain free.
Location - The property is nestled within a popular residential area in Woodingdean with its easy access to local shops, on a bus route to Brighton, Brighton Marina and Rottingdean historic village and pebbled beach. Close by you have 2 primary schools to include Rudyard Kipling and Woodingdean primary schools. Longhill Secondary school is also nearby in Rottingdean. Woodingdean is within 5 minutes from the Sussex national park and gives easy access to the A27 which gives easy access to Brighton, Eastbourne, Crawley and London.
Entrance Hall
Double glazed door to front, cupboard, radiator.
Lounge 17’0 x 11’5
Double glazed window do side, radiator.
Dining Room 16’0 x 9’9
Double glazed window to rear, radiator, double glazed door to side access, doorway to : -
Third Reception Room 9’6 x 9’8
Double glazed window to rear, radiator.
Kitchen 11’5 x 9’2
Brand new fitted kitchen with wall and base units, one and a half bowl sink and drainer set into matching worksurfaces, electric oven and hob, integral fridge and freezer, washing machine and dishwasher, part tiling, double glazed window to rear and side.
Master Bedroom 10’11 x 11’9
Double glazed window to rear, built in wardrobes, radiator.
Bedroom Two 10’6 x 7’4
Double glazed window to front, built in wardrobe, radiator.
Family Bathroom 7’10 x 5’5
W.c. Wash hand basin, bath with mixer taps, double glazed window to front, part tiling, heated towel rail.
Garage
Up and over door with parking.
Garden
Landscaped garden with patio leading to large corner plot garden, greenhouse, mature shrubs and trees, steps leading to property.
N/B – Please note a personal interest as the vendor selling is related to Director Adam Upton and Daniel Upton.
For more information about this property, please contact
Eastbourne Property Shop, BN24 on +44 1323 810512 * (local rate)
Disclaimer
Property descriptions and related information displayed on this page, with the exclusion of Running Costs data, are marketing materials provided by Eastbourne Property Shop, and do not constitute property particulars. Please contact Eastbourne Property Shop for full details and further information. The Running Costs data displayed on this page are provided by PrimeLocation to give an indication of potential running costs based on various data sources. PrimeLocation does not warrant or accept any responsibility for the accuracy or completeness of the property descriptions, related information or Running Costs data provided here.


























.png)