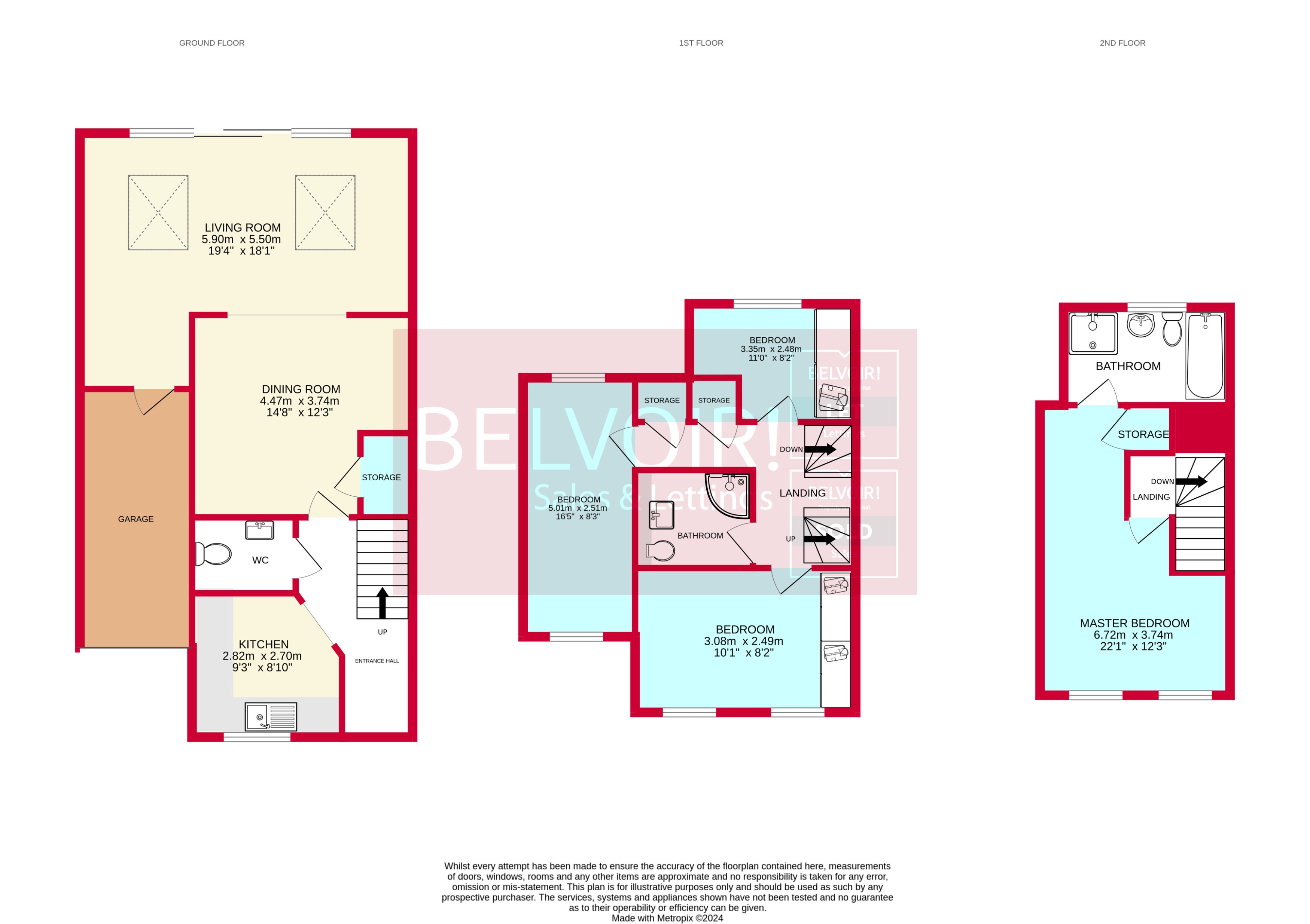Town house for sale in Waterside Avenue, Wednesbury, Wednesbury WS10
* Calls to this number will be recorded for quality, compliance and training purposes.
Property features
- Immaculate Townhouse Property!
- Heavily Extended At The Rear!
- Four Bedrooms!
- Immaculate Condition Throughout!
- Spacious Living Room!
- Generous Room Sizes!
- Sought After Location!
- En Suite In Master Bedroom!
- Virtual Tour Available!
- Viewings Highly Recommended!
Property description
Belvoir are delighted to present this immaculate and much extended four bedroom family home to the market. In true 'turn-key' condition, this home embodies luxury living and presents an amazing opportunity for any discerning buyer to secure their future family home.
The property begins with a spacious hallway with the kitchen to the left; modern in design with sleek handleless cupboards, fitted appliances and wooden worktops. Continue on and bask in the star of the show, the open plan living room diner, a huge extended space flooded with natural light from the skylights, viewing is essential to take in the utter space and quality that this offers. The ground floor is tied up with the garage and downstairs w/c. Upstairs are three spacious bedrooms and a family bathroom, with a further master bedroom and en-suite on the 2nd floor.
The rear of the property opens into a low-maintenance artificial lawned area with raised planter borders. To the front of the property is a driveway for up to 2 cars plus room in the garage.
Waterside Avenue is located on the popular Tameside Estate with easy access into Wednesbury, Walsall and West Bromwich, offering a huge variety of amenities including local shops, businesses, schools and more. Travel links are available via train, tram and bus links plus J9 of the M6.
This isn't one that's going to stick around for long, so call now!
Entrance Hallway
Laminate flooring throughout, and doors leading to the kitchen, WC and dining room.
Kitchen (2.45m x 3.00m (8'0" x 9'10"))
Kitchen with wall and base units, sink and drainer, integrated oven with 4 ring induction hob and extractor fan, integrated microwave, integrated fridge/freezer, plenty of storage space, double glazed window to the front of the property.
WC (1.01m x 1.46m (3'4" x 4'10"))
WC with hand sink basin and low level flush WC.
Dining Room
Dining Room with a feature fireplace, Laminate flooring throughout and a door leading to the under stairs cupboard.
Living Room (5.50m x 5.90m (18'0" x 19'5"))
Living room with laminate flooring throughout, skylights throughout, feature fireplace and wall mount for the television, double glazed sliding door leading to the garden and a door leading to the garage.
First Floor Landing
Fourth Bedroom (3.35m x 2.48m (11'0" x 8'1"))
Fourth bedroom with a double glazed window to the rear of the property, built in wardrobes and carpet flooring throughout.
Second Bedroom (5.01m x 2.51m (16'5" x 8'2"))
Second bedroom with a double glazed windows to the front and rear of the property and carpet flooring throughout.
Shower Room (1.93m x 1.95m (6'4" x 6'5"))
Shower room with a hand sink basin, low level flush WC and glass panelled shower.
Third Bedroom (2.49m x 3.08m (8'2" x 10'1"))
Third bedroom with a double glazed window to the front of the property, wardrobe space and carpet flooring throughout.
Second Floor Landing
Second floor landing with carpet flooring throughout and door leading to the master bedroom
Master Bedroom (6.72m x 3.74m (22'0" x 12'4"))
Master bedroom with a double glazed windows to the front of the property, carpet flooring throughout and a door leading to en suite.
En Suite (1.69m x 3.46m (5'6" x 11'5"))
En suite double glazed window to rear the property, hand sink basin, low level flush WC and panelled bath.
For more information about this property, please contact
Belvoir - Wednesbury, WS10 on +44 121 721 8630 * (local rate)
Disclaimer
Property descriptions and related information displayed on this page, with the exclusion of Running Costs data, are marketing materials provided by Belvoir - Wednesbury, and do not constitute property particulars. Please contact Belvoir - Wednesbury for full details and further information. The Running Costs data displayed on this page are provided by PrimeLocation to give an indication of potential running costs based on various data sources. PrimeLocation does not warrant or accept any responsibility for the accuracy or completeness of the property descriptions, related information or Running Costs data provided here.
































.png)
