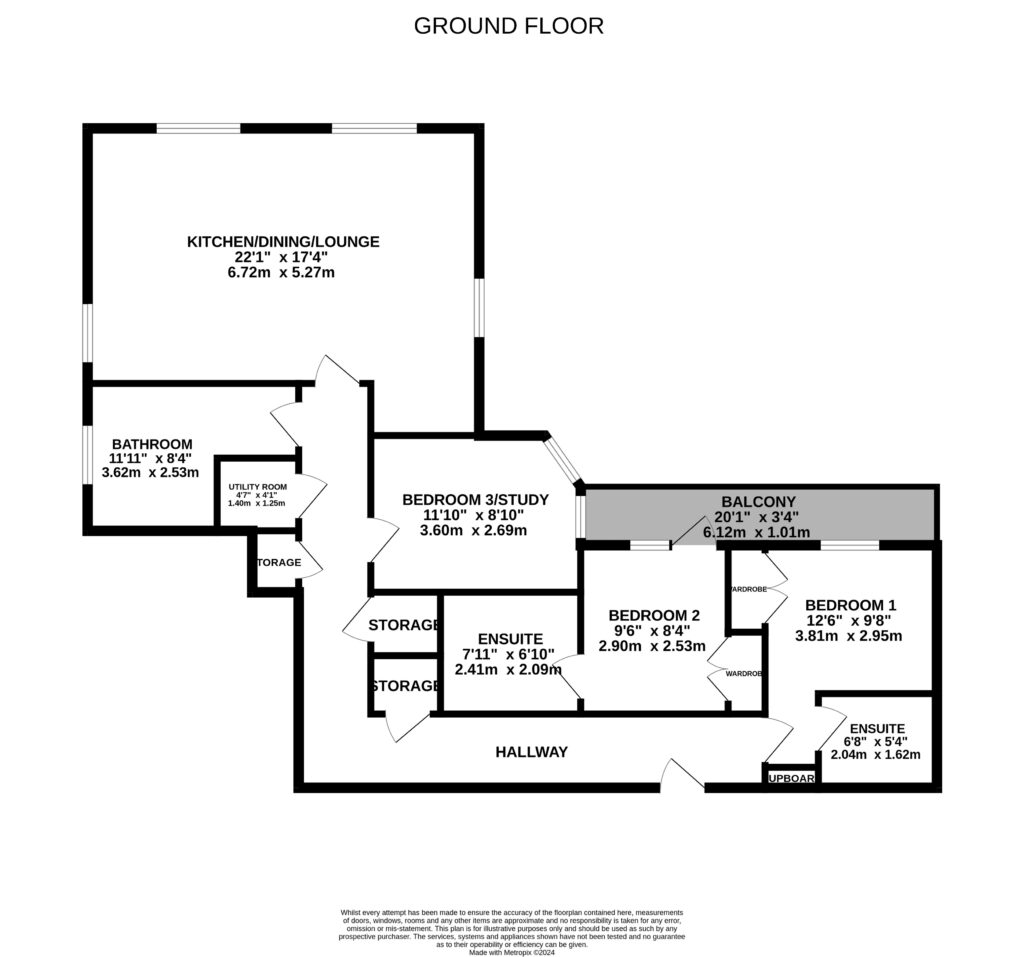Flat for sale in 17 Marine House, Gullane EH31
* Calls to this number will be recorded for quality, compliance and training purposes.
Property features
- Highly Desirable Location
- Exclusive Development
- 3 Bedrooms
- 3 Bathrooms
- Private Parking Space
- 110m2
Property description
The Apartment
Halliday Homes welcomes to the market 17 Marine House, a beautifully presented 3 bedroom apartment, situated in Gullane's iconic and beautifully refurbished former Marine Hotel. This property is well placed for all local amenities and sits within a thriving residential area, only a short distance to the heart of the town.
This is an exclusive residence and is perfectly designed for modern living with a plethora of original features, every inch of the property is completed to an exacting standard that is synonymous with CALA, its award-winning developer. This impressive building is entered via a communal front door, with security system, leading to a communal lobby. The grand atmosphere is enhanced by an impressive fireplace and a magnificent, oak staircase, which curves upwards to the second-floor private entrance, with the alternative of an accessible modern lift.
The accommodation of No.17 comprises: Entrance hall, lounge, kitchen/diner, three double bedrooms, two of which have en-suite facilities and the third currently utilised as home office, a family bathroom, utility room and three large storage cupboards. The property benefits from gas central heating and double glazing throughout. Accessed from Bedroom 2 is a balcony, offering a perfect, elevated alfresco space to enjoy.
The Grounds
Externally, the development sits within beautifully landscaped and well-maintained communal garden grounds, offering residents plenty of space to spend time outdoors. This property benefits from a private parking space, further residents parking and visitor parking. There is also a communal storage area, ideal for bikes and outdoor equipment. The property is Factored by Ross & Liddell.
The Location
Gullane is a popular town on the southern shore of the Firth of Fourth in East Lothian, on the East coast of Scotland - it has been named as one of the most desirable places to live in the UK. Known for its superb sweeping beach and wide array of Golf Courses, it makes the town a popular destination. Although Gullane is one of the most picturesque locations in the area, it is perfectly positioned to allow easy travel throughout the local area and beyond. Peace and tranquillity can be found in the everyday activities or take an easy 20 mile drive to the heart of Edinburgh. Drem Train station is located only 5 miles from the town centre and this provides a direct train service to Edinburgh Waverly. Edinburgh Airport and beyond can be easily accessed via car once you get to the A720 leading on to the M8 motorway. There are ample local amenities including independent shops, cafes, restaurants and grocery stores. Schooling is available nearby at both primary and secondary level.
EPC Rating: C70
Council Tax Band: F
Directions: Using what3words, search for ‘think.victory.compress'
Entrance Hallway
Welcome entrance giving access to all the rooms, wooden flooring, secure door entry system, 4 large storage cupboards, 3 radiators and pendant lights.
Lounge
Bright and spacious front facing room providing dual aspect views towards the town and Edinburgh. Wooden flooring, cornice, two radiators and TV and BT points. Open plan to the Kitchen/Diner.
Kitchen/Diner
Dining kitchen with window overlooking the front of the property. A stunning, fully fitted Ashley Anne kitchen with a range of wall and base units and thick worktop. Stainless steel sink with draining board and brushed aluminium/usb sockets. Integrated Siemens appliances to include induction hob, extractor fan, microwave oven and grill, fridge-freezer and dish washer. Wooden flooring, space for dining table and two windows.
Bedroom 1
A spacious double bedroom with a window overlooking the front of the property. Fitted double wardrobe, wooden flooring and radiator. TV and BT points.
En-suite
A modern suite consisting of, WC, wash hand basin set in vanity unit, fully tiled shower enclosure with glass screen and electric shower. Tiled floor, light mirror, extractor fan, shaver point and heated towel rail.
Bedroom 2
Double bedroom with window to the front of the property and door leading to the private balcony, fitted double wardrobe, wooden flooring and radiator.
En-suite
Contemporary finish to include WC, wash hand basin, large shower enclosure with mains shower which is full tiled with glass screen. Tiled floor, extractor fan and heated towel rail.
Bedroom 3
Currently utilsied as Home Office, overlooking the balcony, wooden flooring, radiator and TV point.
Bathroom
A well-proportioned bathroom with obscured window. White suite of WC, wash hand basin with vanity unit and large mains shower. Part tiled walls, tiled shower enclosure, tiled flooring and radiator.
Utility Room
Located off the hallway, ample sockets for appliances and radiator. Appliances being left include washing machine and tumble dyer. Extractor fan.
Agent's Note
We believe these details to be accurate, however it is not guaranteed, and they do not form any part of a contract. Fixtures and fittings are not included unless specified otherwise. Photographs are for general information and it must not be inferred that any item is included for sale with the property. Areas, distances and room measurements are approximate only and the floor plans, which are for illustrative purposes only, may not be to scale.
Property info
For more information about this property, please contact
Halliday Homes, FK9 on +44 1786 392351 * (local rate)
Disclaimer
Property descriptions and related information displayed on this page, with the exclusion of Running Costs data, are marketing materials provided by Halliday Homes, and do not constitute property particulars. Please contact Halliday Homes for full details and further information. The Running Costs data displayed on this page are provided by PrimeLocation to give an indication of potential running costs based on various data sources. PrimeLocation does not warrant or accept any responsibility for the accuracy or completeness of the property descriptions, related information or Running Costs data provided here.





























.png)
