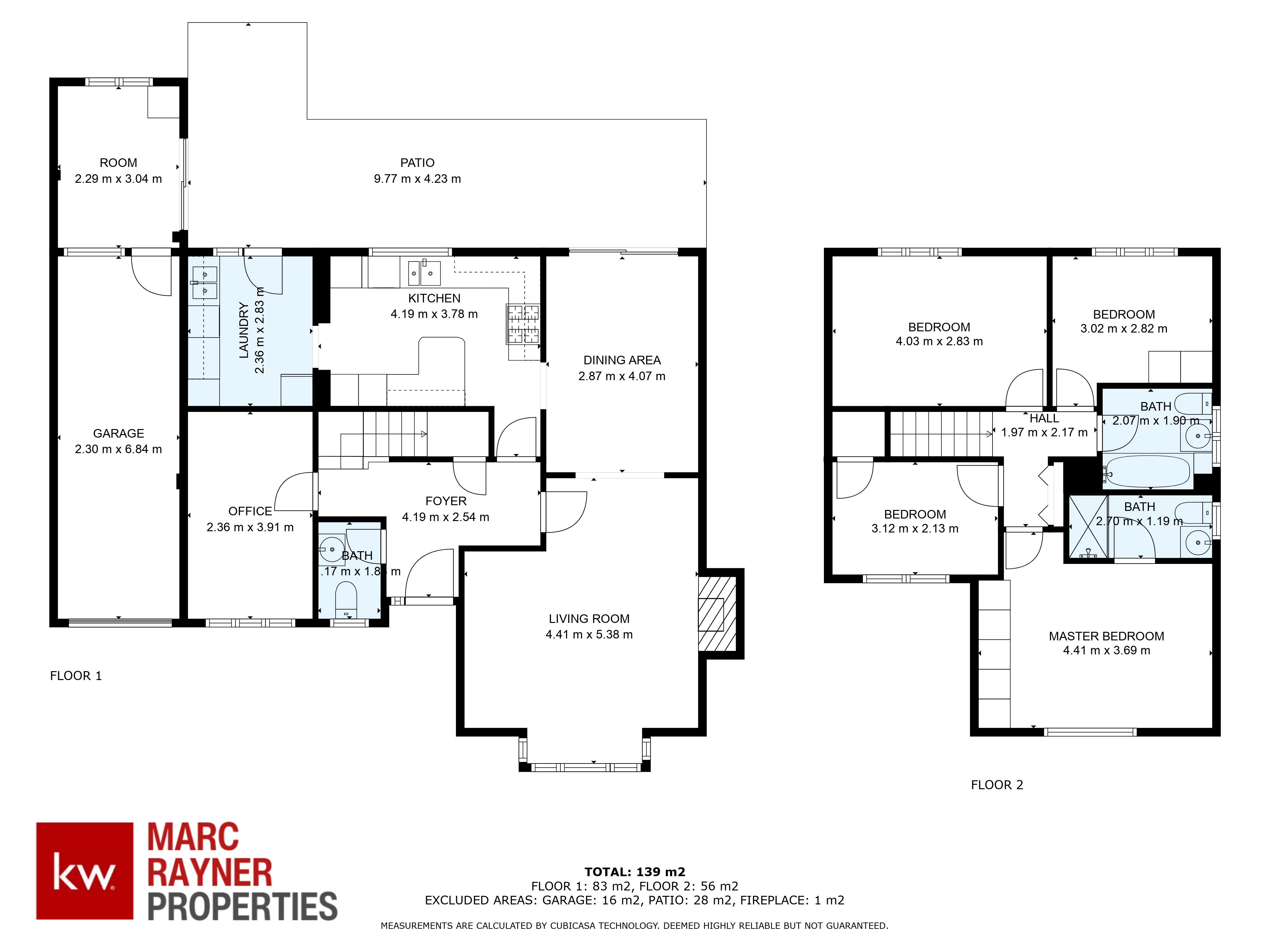Detached house for sale in Cheltenham Close, Bedford, Bedfordshire MK41
* Calls to this number will be recorded for quality, compliance and training purposes.
Property features
- 4 Double Bedroom Detached Family Home
- Large Study
- Utility Room
- Garden Room & Large Garage
- Well presented and maintained Spacious, Light, Ready to move in to
- Situated in a sought after, idyllic close in the MK41 area of Bedford
Property description
Overview
Entering Cheltenham Close you get a sense you could have almost missed it, due to the established trees on the approach. You get an instant feeling that this is a quiet, well kept area. These properties do not come up for sale all that often and I am glad to be offering this very spacious 4 bedroom detached family home with a guide price from £500,000 to £550,000
As you pull up on to the drive of which you currently can fit 2 cars with the potential for more you feel you have arrived home and can shut off from the outside and working world, this is a home with kerb appeal with its driveway and well kept front garden.
Approaching the front door you are sheltered by the porch before gaining entry in to a hallway giving you space to remove shoes and coats etc. From the hallway you can access the WC, Study, Lounge, Kitchen and the Staircase to venture upstairs.
The study is large enough to be a snug and a home office, or a playroom or a games room!
Back in the hallway you have a generous under stair cupboard to allow coats, footwear, umbrellas and the like to be stored keeping the rest of the hallway to be free of clutter.
As you enter the Lounge you really get the feeling of space, it is bright and somewhat open to the dining room but still retains it's feeling of intimacy and where you could spend hours as a family creating memories.
Leading from the Lounge into the dining room you are greeted with large patio sliding doors with views onto the well maintained garden from which the light pours in, to the left is the modern well appointed kitchen.
The Dining room currently fits a 6 seater table with a number of additional units/cabinets.
The Kitchen is modern in its design, with lots of storage and worktop space, a 5 ring gas burner hob, eye level oven and grill with a semi open plan utility room to the side giving more space where you need it most. The kitchen also benefits from areas of full height tiling and large floor tiles.
Leaving the utility room to venture into the garden room, you can also access the rear of the garage via a personnel door.
Upstairs you have 2 king-sized bedrooms and 2 double bedrooms plus a family bathroom and en-suite.
Bedroom One (Master/Main) is a spacious room which benefits from a walls length of fitted wardrobes, space for a king size bed and an en-suite and is located to the front of the house.
Bedroom Two currently has 2 single beds in there and looks onto the rear garden and again is very spacious and has a large floor standing mirror as well as furniture both to the bedside and freestanding storage space.
Bedroom 3 is located to the front the house and currently presents as a princess room with a single bed however you can easily fit a double bed in here and there is also a storage cupboard within.
Bedroom 4 is located to the rear of the property and looks over the rear garden and whilst this currently has a single bed in here this again can easily be a double bedroom.
The family bathroom benefits from a shower over bath and with having a decent size window allows this room to be very light, which is consistent throughout this home.
The rear garden has a large area of block paved patio to lawn and has been well kept and like the home is very spacious and you can spend a lot of peaceful hours within it or its a great space to entertain friends and family and having the luxury of the all season garden room the options are extensive.
Local information:
Cheltenham Close in Bedford is in the Eastern region of England. The postcode is within the Putnoe ward/electoral division, which is in the constituency of Bedford.
Nearest Bus Stop is directly outside the close
2.4miles to get on to the A421 which gets you to A1, A6 and M1
The nearest railway station is Bedford St Johns, approximately 2.7 miles away & Bedford main station 3 miles away.
The nearest primary school is; Putnoe Primary School, approximately 530 yards away.
The nearest secondary school is; Goldington Academy & Mark Rutherford, approximately 0.7 miles away.
Council tax band: F
Property info
For more information about this property, please contact
Keller Williams, CM1 on +44 1277 576821 * (local rate)
Disclaimer
Property descriptions and related information displayed on this page, with the exclusion of Running Costs data, are marketing materials provided by Keller Williams, and do not constitute property particulars. Please contact Keller Williams for full details and further information. The Running Costs data displayed on this page are provided by PrimeLocation to give an indication of potential running costs based on various data sources. PrimeLocation does not warrant or accept any responsibility for the accuracy or completeness of the property descriptions, related information or Running Costs data provided here.


































.png)
