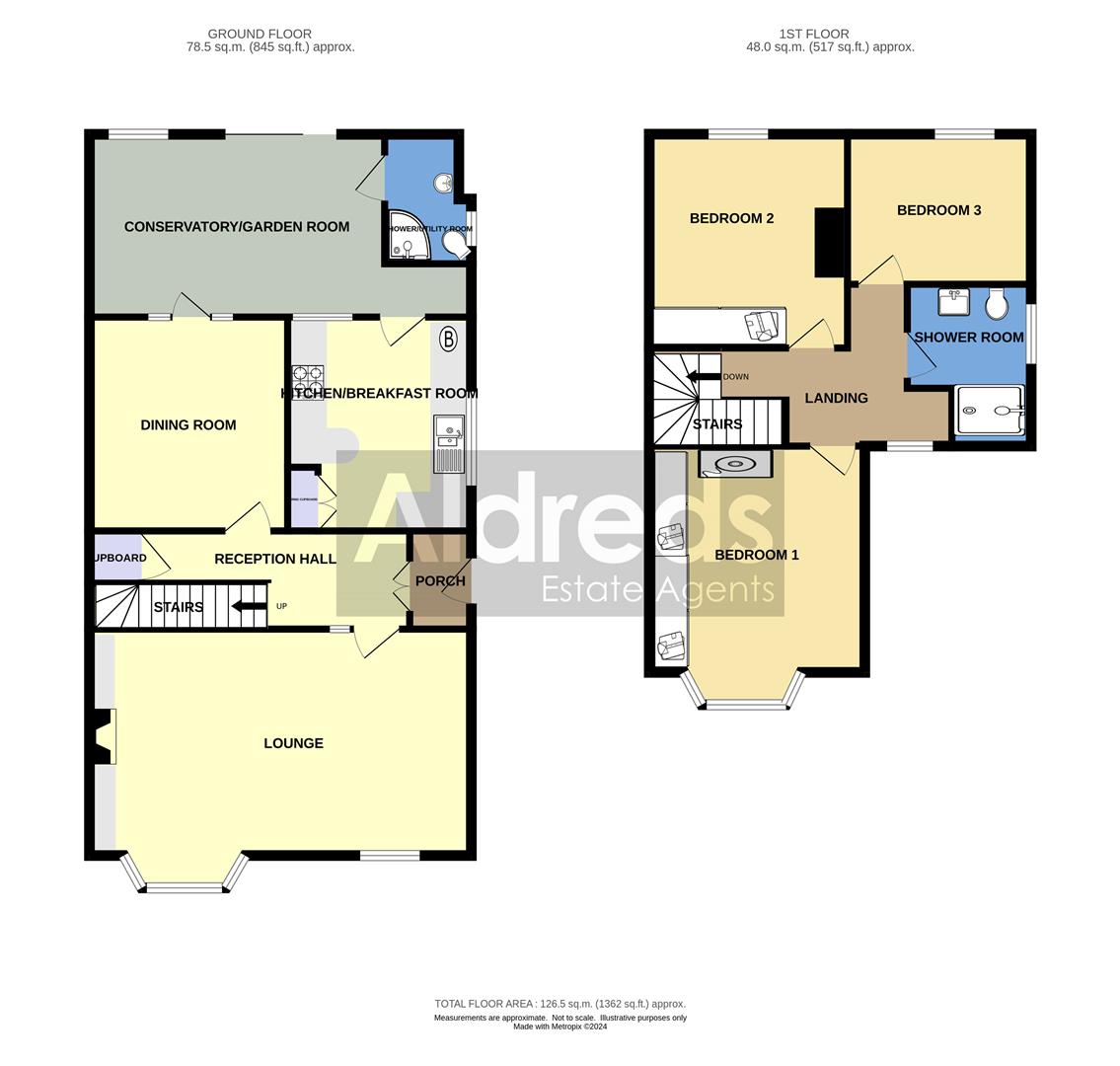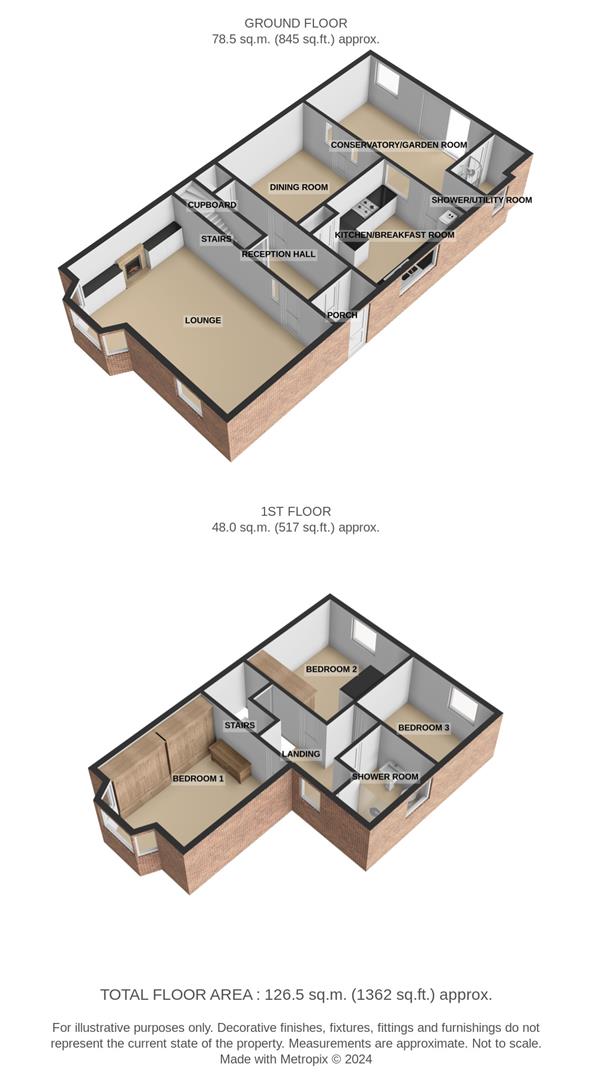Semi-detached house for sale in Collingwood Road, Great Yarmouth NR30
* Calls to this number will be recorded for quality, compliance and training purposes.
Property features
- Superb Extended Semi Detached Residence
- Prime Location
- Yards From The Sea Front
- Three Double Bedrooms
- Two Main Reception Rooms & Conservatory
- Two Shower Rooms
- Ample Parking & Garage
- Gas Central Heating
- Mainly Double Glazed Windows
- Viewing Recommended
Property description
Aldreds are pleased to offer this well maintained and very well presented extended semi detached residence situated in a prime location within a couple of hundred yards of the sea front. This spacious family home offers an entrance porch leading in to a reception hall with access to the spacious lounge, dining/sitting room, fitted kitchen/breakfast room, conservatory/garden room, shower/utility room. On the first floor a landing serves three double size bedrooms and a shower room. Outside can be found a generous plot with off road parking, tandem double length garage and delightful established private front and rear gardens with a westerly aspect to the rear. The property also benefits from double glazing and gas central heating and is offered with no onward chain.
Entrance Porch
Part double glazed pvc entrance door, glazed casement doors to:
Reception Hall
Staircase to first floor with deep under stairs cupboard housing the fuse box and meter, radiator, telephone point, fitted carpet, doors leading off to:
Lounge (6.50 x 3.81 (21'3" x 12'5"))
Plus hardwood double glazed window and bay windows to front aspect, stone fireplace with matching side display areas and inset coal effect electric fire, two radiator, two Myson convector radiators, six wall light points, tv point, fitted carpet.
Dining Room (3.61 x 3.34 (11'10" x 10'11"))
Radiator, four wall lights, fitted carpet, glazed door and side panels to conservatory.
Kitchen/Breakfast Room (3.61 x 3.01 (11'10" x 9'10"))
Extensively fitted with a mahogany kitchen with wall and matching base units with roll top work surfaces over, breakfast bar with under counter integrated fridge, built in electric oven with four ring gas hob and incorporated extractor hood over, one and a half bowl stainless steel sink unit, part tiled walls, under cabinet lighting, cupboard housing the gas boiler, airing cupboard housing the hot water cylinder, double glazed window to side, part glazed wood panelled door and window to:
Conservatory/Garden Room (4.50 x 3.07 (14'9" x 10'0"))
Plus recess, part double glazed pvc side entrance door, sliding double glazed patio door to rear with additional double glazed window to rear, tv point, wood effect vinyl flooring, door to:
Shower Room/Utility (2.08 x 1.45 (6'9" x 4'9"))
Corner quadrant shower cubicle with aqua panels and electric shower fitting, low level wc, pedestal wash hand basin, part tiled walls, electric power point and space and plumbing for a washing machine, wood effect laminate flooring, frosted double glazed window to side aspect, extractor fan.
First Floor Landing
Double glazed window to front aspect, Myson Convector radiator, access to the insulated and boarded loft space, fitted carpet.
Bedroom 1 (3.84 x 3.64 (12'7" x 11'11"))
Including fitted bedroom furniture including wardrobes and dressing table, double glazed hardwood bay window to front aspect providing sea glimpses, radiator, wall light point, fitted carpet.
Bedroom 2 (3.63 x 3.35 (11'10" x 10'11"))
Including chimney breast plus fitted wardrobe cupboards and alcove cupboard, double glazed window to rear aspect, radiator, fitted carpet.
Bedroom 3 (3.02 x 2.55 (9'10" x 8'4"))
Double glazed window to rear aspect, radiator, fitted carpet.
Shower Room
Shower cubicle with aqua panels and mains fed shower fitting, low level wc with concealed cistern, vanity unit with inset wash basin, tiled walls and flooring, chrome electric towel rail/radiator, extractor fan, frosted double glazed window to side aspect.
Outside
To the front of the property are planted flower beds with adjacent block pavior pathway/driveway extending down the side of the property providing car parking and access to the detached larger than average brick garage 8.5m x 2.75m with sliding door, power and lighting. A gated access leads in to the rear garden which is of a good size and faces a westerly direction to enjoy the afternoon sunshine with a raised paved patio dropping down to a lawn with side borders. In the corner of the garden is a greenhouse. The gardens are enclosed on all boundaries.
Tenure
Freehold
Services
Mains water, electric, gas and drainage.
Council Tax
Great Yarmouth Borough Council - Band 'D'
Location
Great Yarmouth is the largest resort on the East Norfolk coast with its Historic Market Place and varied selection of shops. The town has a busy port and the rivers Yare and Bure give access to the Norfolk Broads. There are Museums * Race Course * Greyhound Stadium * Schools for all ages * District Hospital approximately 5 miles south. Bus and rail services connect with Norwich.
Directions
From the Great Yarmouth office head north along North Quay, at the roundabout turn right into Fullers Hill, continue over the traffic lights, at the next set of traffic lights with Sainsbury's in St Nicholas Road, at the next set of traffic lights turn left into Nelson Road North, continue into North Denes Road, turn right into Salisbury Road, turn left into Collingwood Road where the property can be found on the left hand side.
Ref: Y12057/04/24/Cf
Property info
41Collingwoodroadgreatyarmouth-High.Jpg View original

41Collingwoodroadgreatyarmouth (1).Jpg View original

For more information about this property, please contact
Aldreds, NR30 on +44 1493 288905 * (local rate)
Disclaimer
Property descriptions and related information displayed on this page, with the exclusion of Running Costs data, are marketing materials provided by Aldreds, and do not constitute property particulars. Please contact Aldreds for full details and further information. The Running Costs data displayed on this page are provided by PrimeLocation to give an indication of potential running costs based on various data sources. PrimeLocation does not warrant or accept any responsibility for the accuracy or completeness of the property descriptions, related information or Running Costs data provided here.































.png)

