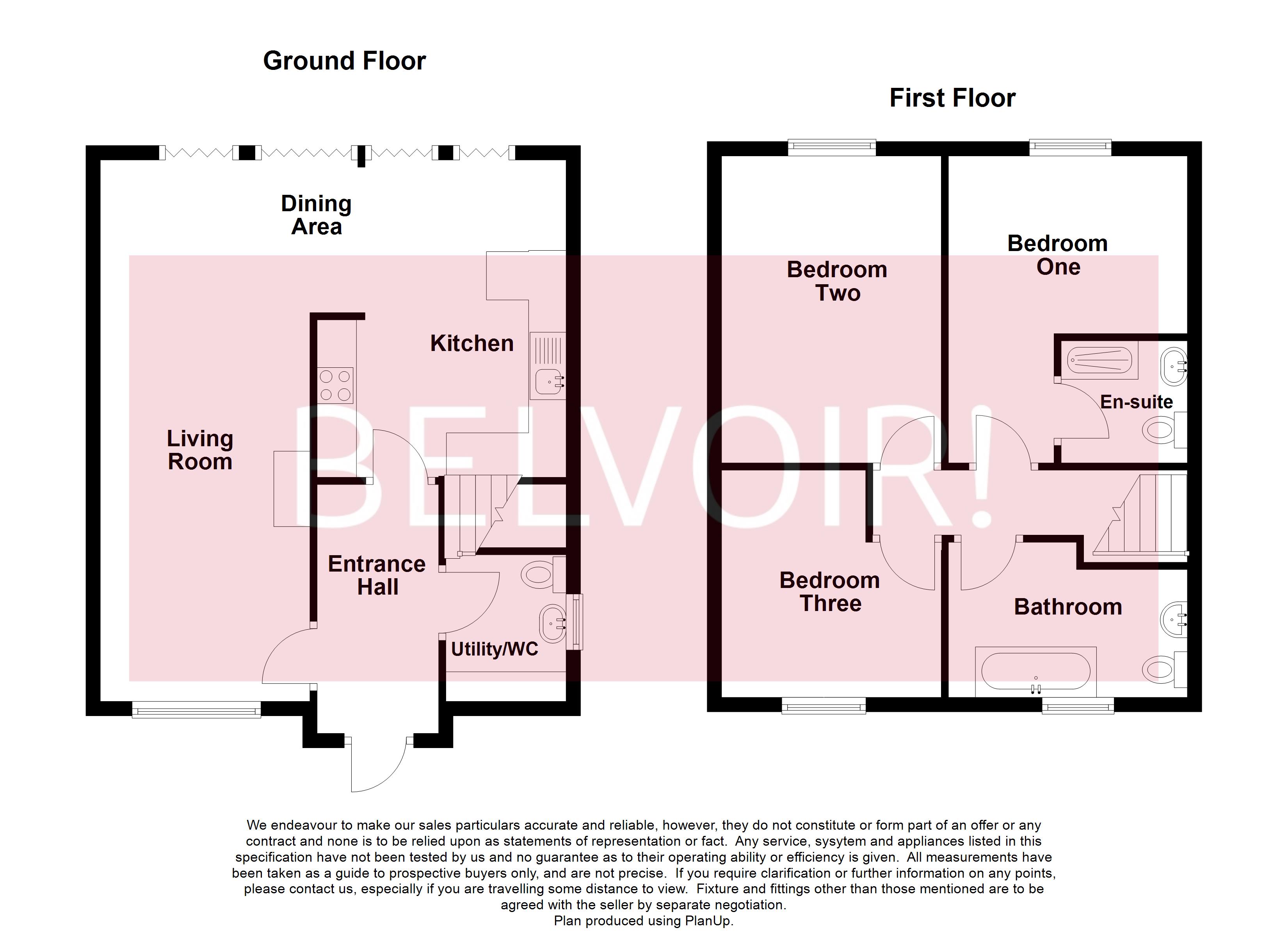Semi-detached house for sale in West Glebe Road, Corby NN17
* Calls to this number will be recorded for quality, compliance and training purposes.
Property features
- Extended Semi Detached
- Upgraded throughout
- Bi Fold Doors
- Brick Outbuilding/Home Office
- 3 Large Bedrooms
- Ground floor WC/Utility
- Driveway
- Garden & Patio
- Immaculate Presentation
Property description
This extended and immaculately presented 3 double bedroom semi detached property is situated within the Lloyds area of the town and stands on a generous sized plot. This house boasts open plan living with bi fold doors to the rear garden as well as brick built outbuilding currently used as a beauty room/home office.
The property has been completely upgraded throughout to include the family bathroom, ensuite shower room, ground floor WC/utility and the kitchen.
The accommodation comprises entrance hall, cloaks/WC/utility room, a dual aspect living room which flows into the dining area creating an open plan feel. This room wraps back around to the fully upgraded and modern fitted kitchen. There is also a handy breakfast bar!
This deceptively spacious family home benefits from bi fold doors opening onto the rear garden creating the sense of continuity between the inside and outdoor space and is perfect for those who love to entertain!
Upstairs there are three bedrooms with the master benefiting from an ensuite shower room and a family bathroom.
The garden is mainly laid to lawn with a patio area and paving to the side. There is also a large purpose built two room structure which has light, power and is currently used as a beauty room/home office This would be perfect for hairdressers, beauticians and even dog groomers.
For those who love to entertain this space could easily be turned into a man cave or home bar or perhaps a sauna and hot tub haven.
Corby is located only 73 miles North of London and offers excellent transport links for those commuters who wish to relocate. The newly electrified train line along with Corby's accessible Train Station makes this journey possible in just under an hour!
Viewing essential to appreciate the size of this property. EPC to follow.
*Draft - awaiting approval
Entrance Hall
Accessed via a front extended porch, composite door to the front, tiled flooring, doors to the kitchen and living area, access to the ground floor WC/utility and stairs rising to the first floor.
Living Room (10.26m x 2.77m (33'8" x 9'1"))
Window to front, wood burner, radiator, this room flows into dining area.
Dining Area (2.73m x 5.83m (9'0" x 19'1"))
Bi fold doors to the rear, radiator, flows round into the kitchen.
Kitchen (7.57m x 2.88m (24'10" x 9'5"))
Part glazed door to entrance hall, radiator, breakfast bar, a wide range of modern gloss wall and base units with work surfaces over, mirror tiles and wall tiling to sensitive areas, sink & drainer, built in double oven and induction hob, tiled flooring, wine cooler, LED lighting, space and plumbing for appliances.
WC/Utilty Room (3.00m x 1.57m (9'10" x 5'2"))
Low level WC set in a concealed cistern housing unit positioned next to a matching sink vanity unit with cupboards space. Stone effect wall tiling, utility area with wall storage cupboards, work surfaces and space and plumbing for appliances, heated chrome towel rail, obscure glass window to side.
First Floor Landing
Doors to all rooms
Master Bedroom (6.67m x 2.91m (21'11" x 9'6"))
Window to the rear, radiator, door to ensuite
Ensuite
Walk in double sized shower, sink and back to wall toilet combo, extractor, full wall and floor tiling, heated towel rail.
Bedroom Two (6.67m x 2.77m (21'11" x 9'1"))
Window to the rear, loft hatch, radiator.
Bedroom Three (3.04m x 2.35m (10'0" x 7'8"))
Window to the front, radiator.
Family Bathroom (3.04m x 2.28m (10'0" x 7'6"))
Freestanding modern bath with rounded edges, full wall and floor tiling, obscure glass
window, heated towel rail, low level WC and a pedestal sink.
Outside
To the front of the property is a block pave driveway with parking for 3+ cars. To the side is a gated access leading to the rear garden. The garden is mainly laid to lawn with a patio area and paving to the side. There is also a large purpose built two room structure which has light, power and is currently used as a beauty room/home office This would be perfect for hairdressers, beauticians and even dog groomers.
Agents Notes
Whilst every care has been taken to prepare these sales particulars, they are for guidance purposes only. All measurements are approximate, are for general guidance purposes only and whilst every care has been taken to ensure their accuracy, they should not be relied upon and potential buyers are advised to recheck the measurements.
Property info
For more information about this property, please contact
Belvoir, NN17 on +44 1536 425849 * (local rate)
Disclaimer
Property descriptions and related information displayed on this page, with the exclusion of Running Costs data, are marketing materials provided by Belvoir, and do not constitute property particulars. Please contact Belvoir for full details and further information. The Running Costs data displayed on this page are provided by PrimeLocation to give an indication of potential running costs based on various data sources. PrimeLocation does not warrant or accept any responsibility for the accuracy or completeness of the property descriptions, related information or Running Costs data provided here.











































.png)
