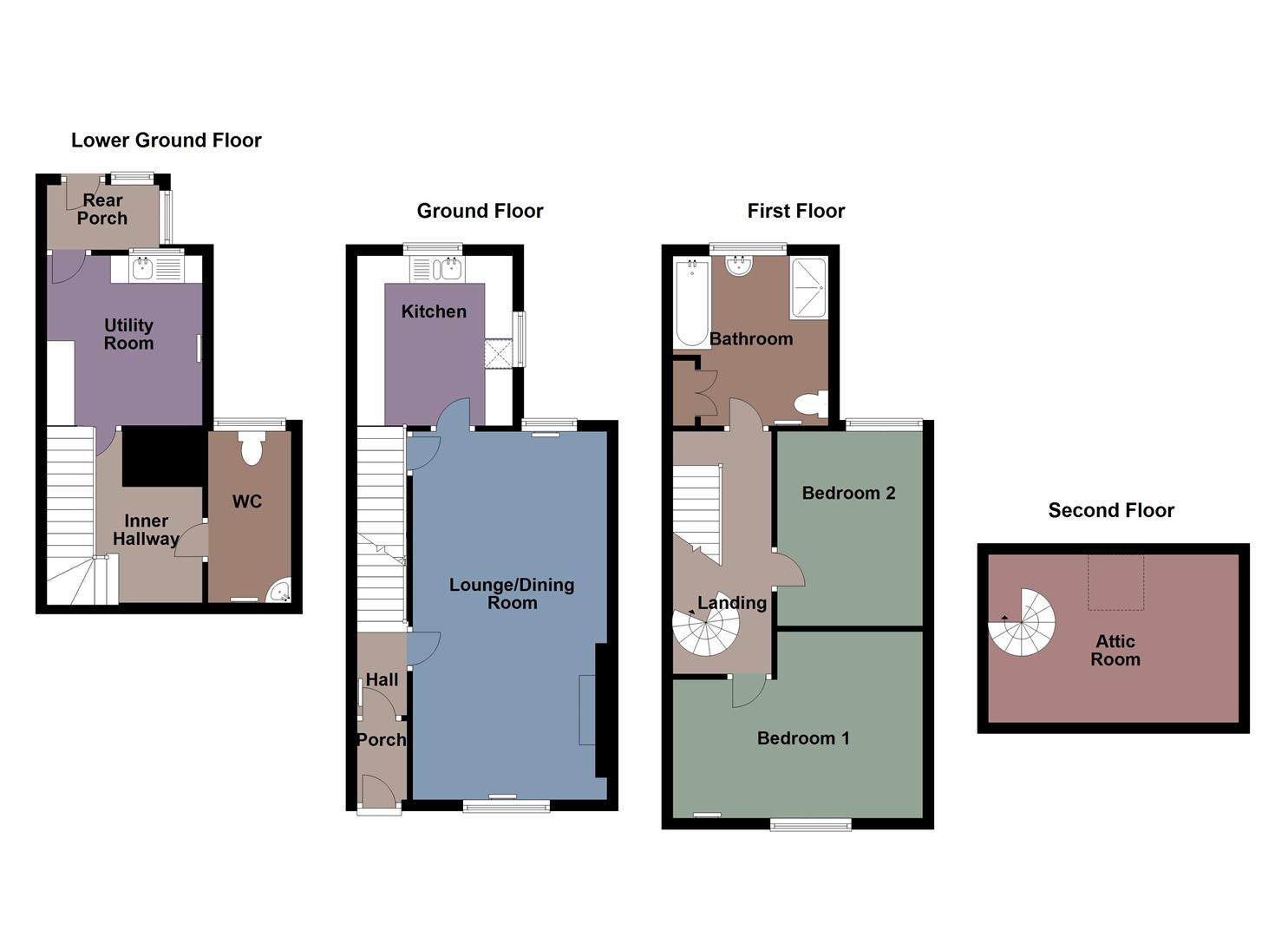Terraced house for sale in Llangyfelach Road, Treboeth, Swansea SA5
* Calls to this number will be recorded for quality, compliance and training purposes.
Property features
- Terrace home spread over four floors
- Ground floor comprises entrance hall, lounge/dining room, and kitchen
- Lower ground floor features utility room and WC
- First floor includes two bedrooms and a spacious bathroom
- Spiral staircase leads to attic room for additional living space
- Rear area boasts an enclosed garden and includes a patio area for outdoor relaxation
- Ideal opportunity for first-time buyers
- Viewing recommended to fully appreciate the property's potential
Property description
Located in the sought-after location of Treboeth, this terrace home boasts excellent connectivity to both the City Centre and M4, making it an ideal choice for commuters. Spanning across four floors, the property offers versatile living spaces. The ground floor features an entrance hall a lounge/dining room, and a well-appointed kitchen. Descending to the lower ground floor reveals a convenient utility room and WC with a doors leading to the garden. Upstairs, the first floor accommodates two bedrooms and a generously sized bathroom, while a spiral staircase leads to the attic room, providing additional living space. Outside, a rear enclosed garden with a patio area and steps leading to a lawned garden offer a tranquil outdoor retreat. With its desirable location and ample amenities, this property presents an excellent opportunity for first-time buyers, prompting early viewing to fully appreciate its charm and potential.
The Accomomdation Comprises
Ground Floor
Porch
Entered via double glazed door to front, laminate flooring, half height tiling, door leading into the hallway.
Hall
Radiator, laminate flooring, staircase to first floor.
Lounge/Dining Room (6.63m x 3.50m (21'9" x 11'6"))
Double glazed windows to front and rear, fireplace with brick built surround, laminate flooring, coving to ceiling, two radiators.
Another Aspect Of The Lounge/Dining Room
Kitchen (3.06m x 2.80m (10'0" x 9'2"))
Fitted with a range of wall and base units with worktop space over, 1+1/2 bowl stainless steel sink unit, tiled splashbacks, built-in fridge/freezer, space for electric cooker, double glazed window to side and rear.
Another Aspect Of The Kitchen
First Floor
Landing
Spiral staircase to the attic room.
Bedroom 1 (3.36m x 4.50m (11'0" x 14'9"))
Double glazed window to front, coving to ceiling, radiator.
Bedroom 2 (3.18m x 2.62m (10'5" x 8'7"))
Double glazed window to rear, radiator.
Bathroom (3.04m x 2.80m (9'11" x 9'2"))
Four piece suite comprising bath, wash hand basin, tiled shower enclosure and WC, tiled walls, frosted double glazed window to rear, storage cupboard, radiator, access to loft, double door.
Attic Room (4.21m x 3.02m (13'9" x 9'10"))
Skylight window to rear, under eaves storage.
Views From Attic Room
Lower Ground Floor
Inner Hallway
Staircase leading to the ground floor, space for tumble dryer.
Wc
Two piece suite comprising, wash hand basin and WC. Radiator, frosted double glazed window to rear.
Utility Room (3.06m x 2.80m (10'0" x 9'2"))
Fitted with units and a stainless steel sink unit, plumbing for, radiator, laminate flooring, wall mounted gas boiler, double glazed window to rear.
Rear Porch
Double glazed windows to side and rear, double glazed door to rear leading to the garden.
External
The rear of the property is an enclosed garden. A patio area provides space for outdoor seating and entertainment, while steps lead to a well-maintained lawned garden, perfect for relaxation or recreational activities.
Ariel Views
Agents Note
Tenure - Freehold
Council Tax Band - B
Services - Mains electric. Mains sewerage. Mains Gas. Mains water.
Mobile Coverage - EE Vodafone Three O2
Broadband - Basic 2 Mbps Superfast 80 Mbps Ultrafast 1000 Mbps
Satellite / Fibre TV Availability -BT Sky Virgin
Property info
For more information about this property, please contact
Astleys - Swansea, SA1 on +44 1792 925017 * (local rate)
Disclaimer
Property descriptions and related information displayed on this page, with the exclusion of Running Costs data, are marketing materials provided by Astleys - Swansea, and do not constitute property particulars. Please contact Astleys - Swansea for full details and further information. The Running Costs data displayed on this page are provided by PrimeLocation to give an indication of potential running costs based on various data sources. PrimeLocation does not warrant or accept any responsibility for the accuracy or completeness of the property descriptions, related information or Running Costs data provided here.






















































.png)


