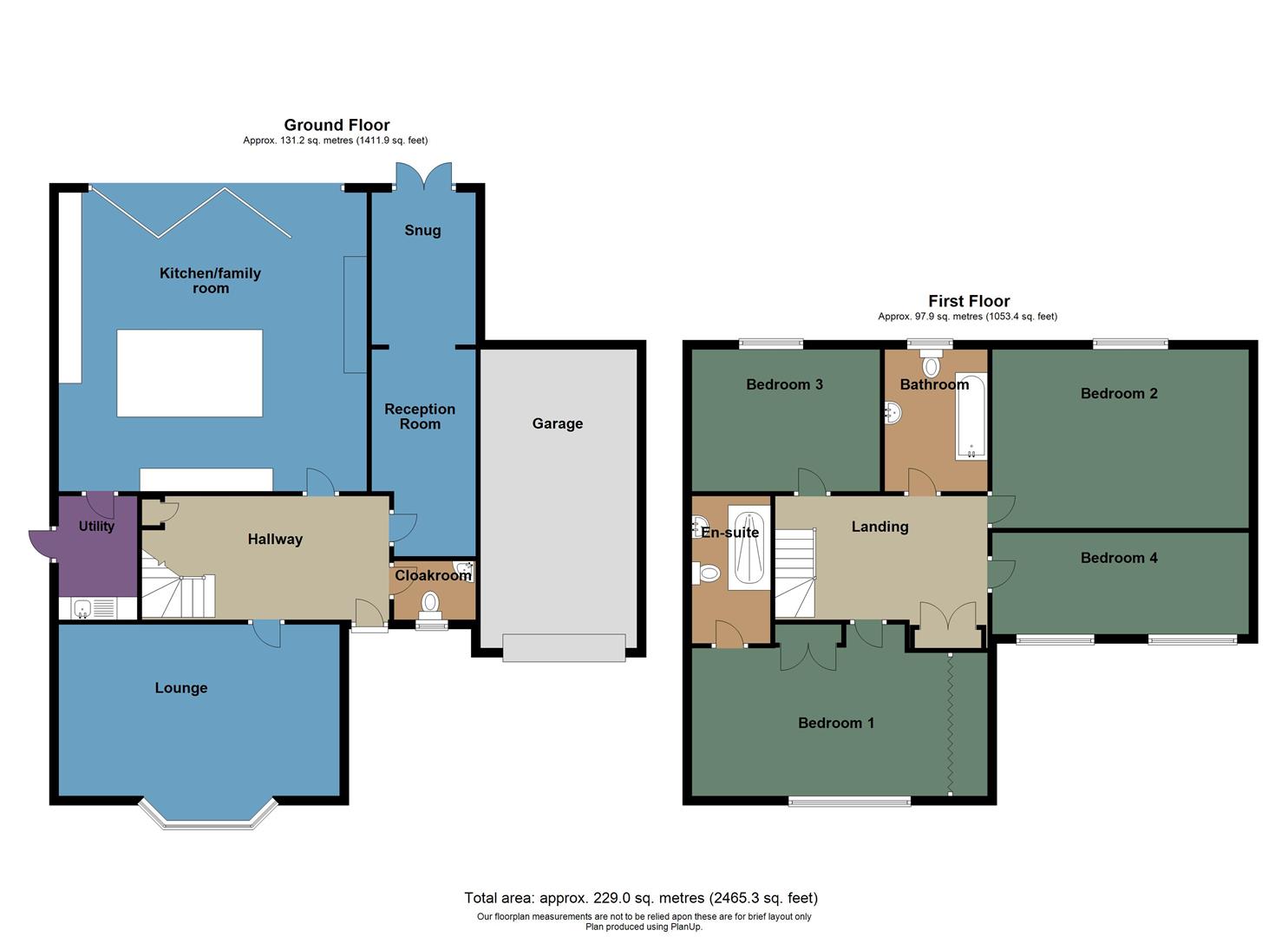Detached house for sale in Ffynnon Dawel, Aberdulais, Neath SA10
* Calls to this number will be recorded for quality, compliance and training purposes.
Property features
- EPC rating tbc
- Beautiful spacious family room
- Kitchen/family room
- Three receptions
- Ulity room
- Cloakroom
- 4 double bedrooms
- Double garage
- Rear garden
- Viewing recommended
Property description
This remarkable detached family residence is situated in the heart of the picturesque village of Aberdulias. It stands out as a masterpiece of modern living due to its exceptional standards, resulting in a home that exudes luxury and sophistication at every turn. Upon entering, you will be greeted by a bright and airy entrance hallway that leads to the spacious lounge, which is perfect for relaxing and entertaining. The property also boasts two additional reception rooms that offer ample space for a home office or playroom. The open-plan kitchen/family room is the heart of the home, featuring top-of-the-line appliances and stunning countertops. Bi-folding doors lead to the rear garden, bringing in outdoor living. Additionally, there is a utility room and cloakroom on the ground floor. The first floor comprises four double bedrooms with an ensuite to the main bedroom, as well as a main family bathroom. The property includes an integral garage with parking and an enclosed rear garden.
Main Dwelling
Hallway (2.69 x 3.75 (8'9" x 12'3"))
Upon entering, you will be greeted with a beautiful hallway featuring porcelain tiles that resemble marble, an understairs storage cupboard, stairs leading to the first floor. And a radiator.
Lounge (4.27 x 3.51 (14'0" x 11'6"))
Spacious lounge with bay window to front and radiator
Kitchen/Family Room (6.48 x 6.75 (21'3" x 22'1"))
Step inside this breathtaking family kitchen that boasts high-end appliances, luxurious marble-effect tiled flooring, a magnificent central island with ample storage space, a sink drainer with sleek mixer taps, an integral dishwasher, a double housed oven, and an electric hob with an extractor above, room for an American fridge freezer and space for a wine cooler. The two pull-out ladder cupboards provide extra storage space while the wall-mounted TV and electric fire create a cozy ambiance that's perfect for family gatherings. The bi-folding doors lead to the rear, allowing you to enjoy the outdoors, and the velux windows let in plenty of natural light, brightening up the entire space. You'll even find a practical door leading to the utility room. Don't miss the opportunity to make this stunning kitchen yours!
Utility Room (1.79 x 1.78 (5'10" x 5'10"))
Fitted with base and wall units, with room for washing machine, sink drainer with mixer taps and door to side.
Second Reception (3.71 x 2.54 (12'2" x 8'3"))
With spot lights to ceiling, opening through to the third reception and radiator.
Through Reception (4.00 x 2.30 (13'1" x 7'6"))
With patio doors to the rear, spotlights and velux windows.
Cloakroom
Fitted suite to include; vanity wash hand basin with splashback, low lever WC, tiled flooring, window to rear and radiator.
Landing (3.47 x 2.55 (11'4" x 8'4"))
Attic access and radiator.
Bedroom One (4.25 x 2.91 (13'11" x 9'6"))
Spacious room with a range of fitted wardrobes, window to front and radiator.
Ensuite Shower Room (2.00 x 1.75 (6'6" x 5'8"))
Fitted with shower cubicle, low level WC, pedestal wash hand basin, part tiled to walls, window to side and radiator.
Bedroom Two (3.26 x 3.03 (10'8" x 9'11"))
Double room with window to rear and radiator.
Bedroom Three (3.31 x 2.74. Plus 2ft approx into wardrobes (10'10)
Fitted with built-in-wardrobes, window to rear and radiator.
Bedroom Four
Two windows to front, recess with built-in-shelves and radiator.
Bedroom Four
Bathroom (2.48 x 1.69 (8'1" x 5'6"))
Modern fitted bathroom suite to include panel bath with matt shower waterfall style heads, shower screen, vanity wash hand basin, low level WC, tiled to walls and floors and radiator.
Bathroom
Rear Garden
This property boasts an exceptional enclosed rear garden of generous proportions, with bi-folding doors that open up to a raised decked area, providing views of the mature trees to the bottom of the garden. In addition, there is convenient side access to the property.
Integral Garage
Integral garage with up and over doors power and light with parking to the front.
Ariel View
Agents Notes
Property info
For more information about this property, please contact
Astleys - Neath, SA11 on +44 1639 874134 * (local rate)
Disclaimer
Property descriptions and related information displayed on this page, with the exclusion of Running Costs data, are marketing materials provided by Astleys - Neath, and do not constitute property particulars. Please contact Astleys - Neath for full details and further information. The Running Costs data displayed on this page are provided by PrimeLocation to give an indication of potential running costs based on various data sources. PrimeLocation does not warrant or accept any responsibility for the accuracy or completeness of the property descriptions, related information or Running Costs data provided here.
















































.png)


