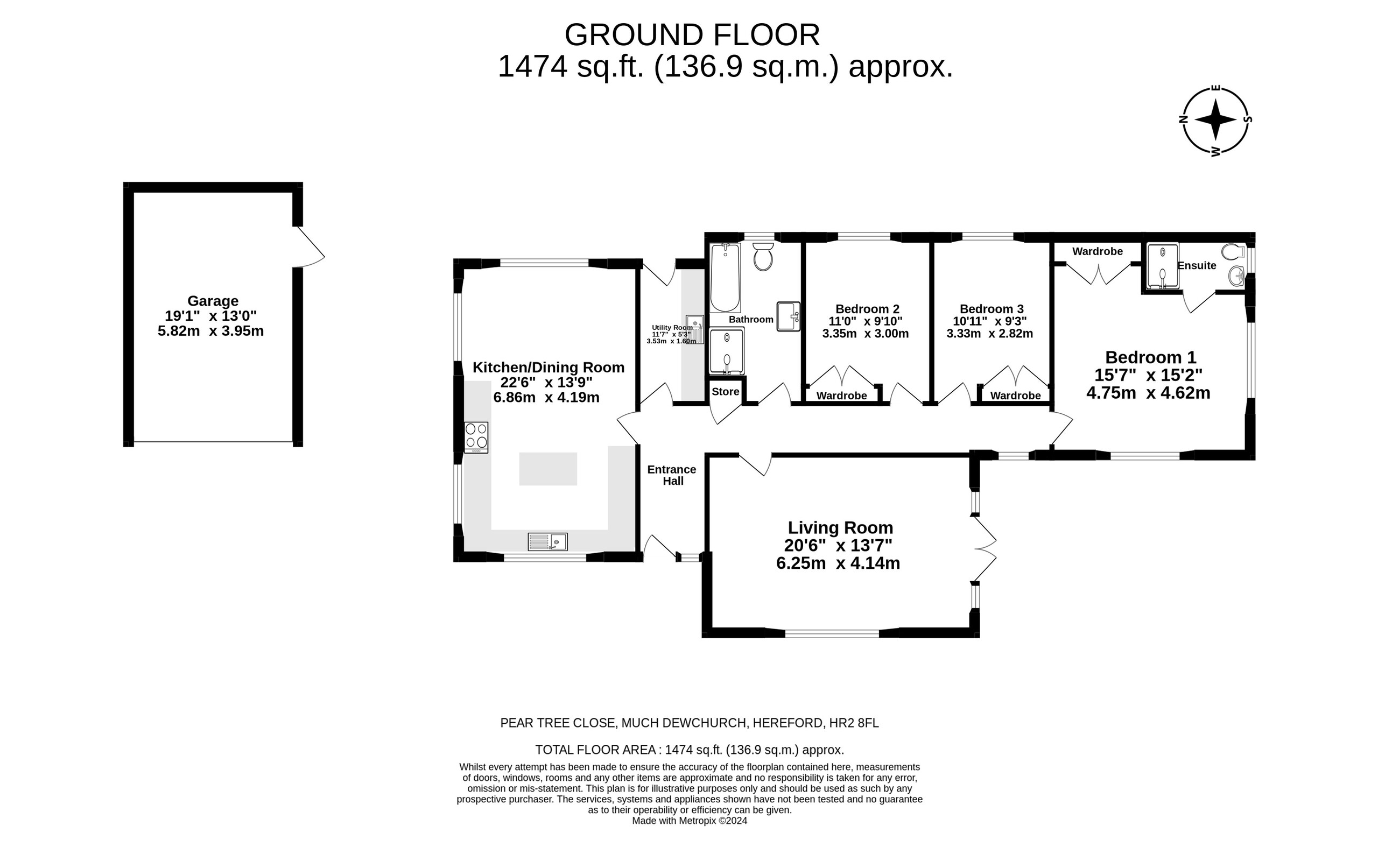Detached bungalow for sale in Pear Tree Close, Much Dewchurch, Hereford HR2
* Calls to this number will be recorded for quality, compliance and training purposes.
Property features
- Pear Tree Close
- Detached bungalow
- 3 Double bedrooms
- South facing garden
- Detached garage
- Driveway for 3 cars
- Underfloor heating throughout
- Air source heat pump
- Ensuite shower-room
- 4 Piece family bathroom
- Immaculate décor
- Summer house
- Pond area
- Electric garage door
- Floor: 140m2 (From EPC)
Property description
A stunning Detached Bungalow in the charming village of 'Much Dewchurch' with a secluded south-facing garden with delightful views, and a fabulous extended garden to the front. The home has modern fixtures and fittings throughout and is the ideal home for someone looking to future-proof themselves.
**Overview**
Built in 2022, is this lovely detached bungalow sitting on plot of circa 0.45 of an acre with a stunning south-facing garden to the rear. This house is ideal for someone looking to future-proof themselves, with it's ergonomic design, air-source heat pump, underfloor heating and high energy efficiency.
As you enter the home, you are greeted by a spacious and light hallway, which connects the whole house together. To the front of the home is a stylish and contemporary kitchen/diner, with plenty of windows for natural light. The kitchen is top of the range, with quartz worktops, double oven, a kitchen island with a wine cooler and a Belfast sink. An ideal space for entertaining with family and friends. You will find a separate utility space with quartz tops, and beautiful panelling to the wall. The living room also has dual aspect windows, and ample space to relax in the evening. There are French patio doors leading to the patio area and south-facing garden.
There are three double bedrooms in the home, all boasting double built-in wardrobes. The primary bedroom has dual aspect windows overlooking the sweeping views and an Ensuite shower-room. There is also a 4-piece family bathroom, with a large walk-in shower and bath.
***disclaimer: This property is being sold on behalf of a family member of an employee at Ocean Estate Agency.***
**Outside**
To the front of the house is an extended front garden area sitting on circa 0.21 of an acre, with a lovely array of trees planted across the lawn area.. There is a block paved driveway with space for 3 cars, and access to the garage with an electric garage door and a side access door. The vendors have built a stunning pond area to the front, and added side access gates on both sides of the home. Along the side of the property is a lovely walk-way with two raised beds used for growing herbs and vegetables, a greenhouse and two sheds for storage.
The south-facing garden is beautifully landscaped, with plenty of flower beds, a lovely pear tree and a patio area. There is a summer house to the bottom of the garden, which is an idyllic spot to relax and enjoy the views.
**Location**
Much Dewchurch is a village and civil parish in Herefordshire, England. The village lies about 6 miles south of Hereford. The parish includes the hamlet of Kivernoll and part of the village of Wormelow.
With easy access to Hereford city centre and Ross on Wye, it is close to shops, superstores and other amenities.
The home is within close proximity of the Much Birch gp and Much Birch CofE Primary School, and is 4.4miles from Hereford Academy and 4.9 miles from Kingstone high school.
**We think...**
This home is a true testament to the current vendors, who have added wonderful decorations throughout and landscaped the garden with the addition the summer house and pond area to make this feel like a home. We highly advise viewing this property to appreciate the space, size and location this property provides.
**Material information (provided by owner)**
Tenure: Freehold
EPC: B (89 Rated)
Council tax band: E
***disclaimer: This property is being sold on behalf of a family member of an employee at Ocean Estate Agency.***
Kitchen/Diner (6.86 m x 4.19 m (22'6" x 13'9"))
Utility Room (3.53 m x 1.60 m (11'7" x 5'3"))
Living Room (6.25 m x 4.14 m (20'6" x 13'7"))
Bathroom (4.10 m x 2.10 m (13'5" x 6'11"))
Bedroom 1 (4.75 m x 4.62 m (15'7" x 15'2"))
Ensuite (2.40 m x 1.15 m (7'10" x 3'9"))
Bedroom 2 (3.35 m x 3.00 m (11'0" x 9'10"))
Bedroom 3 (3.33 m x 2.82 m (10'11" x 9'3"))
Garage (5.82 m x 3.95 m (19'1" x 13'0"))
Property info
For more information about this property, please contact
Ocean - Bradley Stoke, BS32 on +44 1454 437453 * (local rate)
Disclaimer
Property descriptions and related information displayed on this page, with the exclusion of Running Costs data, are marketing materials provided by Ocean - Bradley Stoke, and do not constitute property particulars. Please contact Ocean - Bradley Stoke for full details and further information. The Running Costs data displayed on this page are provided by PrimeLocation to give an indication of potential running costs based on various data sources. PrimeLocation does not warrant or accept any responsibility for the accuracy or completeness of the property descriptions, related information or Running Costs data provided here.















































.png)
