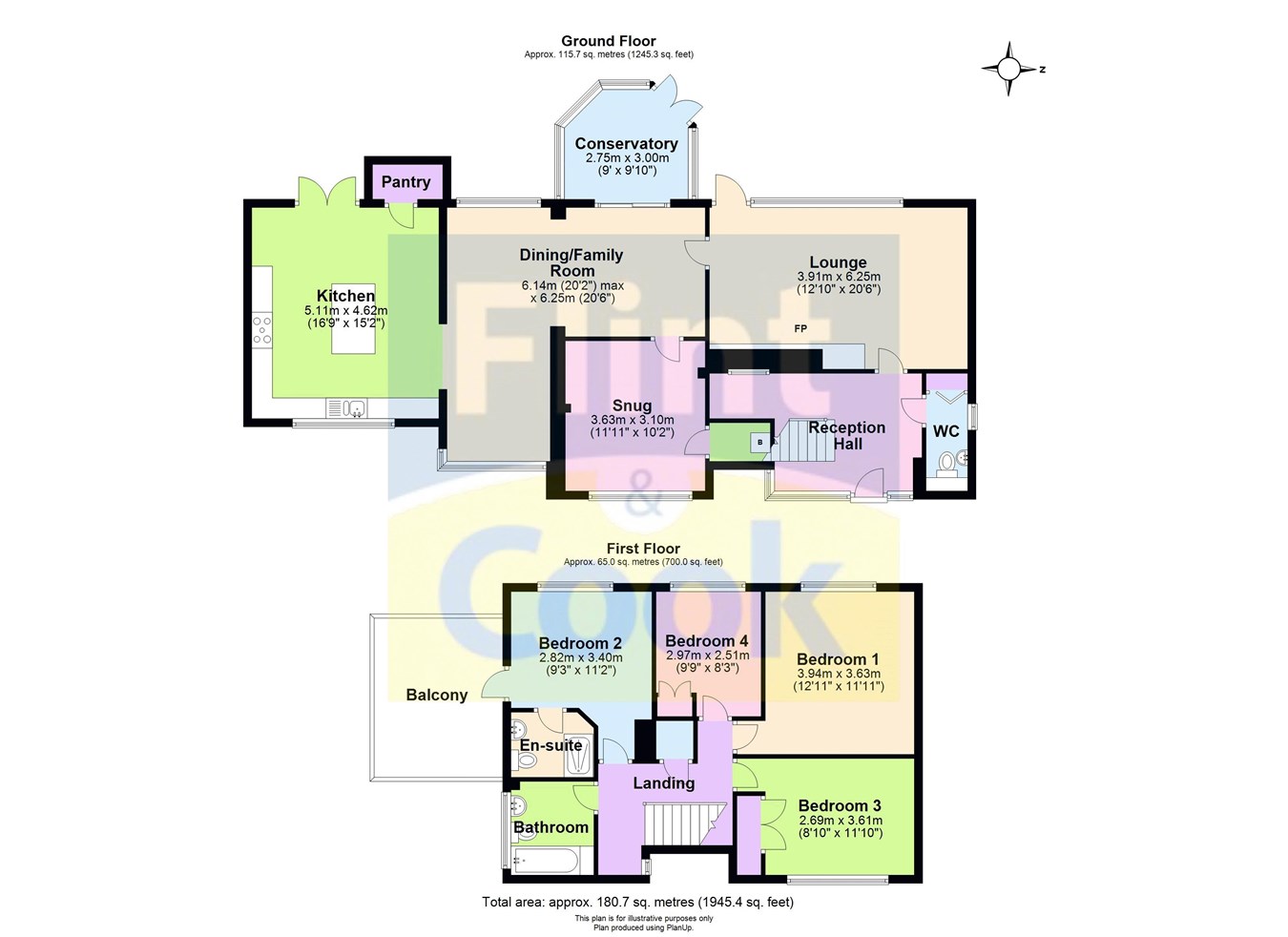Detached house for sale in Much Birch, Hereford HR2
* Calls to this number will be recorded for quality, compliance and training purposes.
Property features
- Highly sought-after rural location
- Impressive 4-bedroom detached country house
- 3 Receptions & luxury fitted kitchen
- Extensive gardens & grounds
- Far-reaching countryside views
- Internal inspection highly recommended
Property description
Double glazed entrance door through to the
Spacious Reception Hall
Feature flooring, staircase to the first floor, radiator, windows to the front aspect enjoying a pleasant outlook across the garden and door to the
Downstairs Cloakroom
Low flush WC, pedestal wash hand-basin, heated towel rail/radiator, tiled floor, partially tiled wall surround, display shelf, window and folding door to useful cloaks cupboard.
Lounge
Fitted carpet, 2 radiators, coved ceiling, display shelving, large window enjoying a fine outlook across the rear garden and countryside beyond, feature open fireplace with display shelf over, tiled hearth and door to the
Large L-shaped open-plan Dining/Family Room
Feature flooring, radiator, window to the rear, large floor to ceiling window to the front aspect and sliding patio door to the
Conservatory
With laminate flooring, power and light points and double doors to the rear patio and garden.
From the Dining/Family Room, a door opens into the
Snug
Feature flooring, window to the front aspect, recessed spotlighting, radiator, display recess with shelving and door to the useful boiler cupboard housing the oil fired central heating boiler.
From the Dining/Family Room, there is a large square arch through to the
Superb Kitchen/Breakfast Room
Comprehensively fitted out with a range of units comprising 1½ bowl sink unit with mixer tap over, extensive range of wall and base cupboards, ample worksurfaces with tiled splashbacks, central workstation/breakfast bar with storage below, free-standing washing machine and dishwasher, Belling Rangemaster-style cooker, large double glazed window to the front aspect with roller blind, recessed spotlighting, space for breakfast table, double patio doors to the rear patio and garden and large walk-in pantry cupboard with shelving, electric light and powerpoints.
Spacious Landing
Fitted carpet, double radiator, large access hatch to loft space and built-in airing/store cupboard with shelving, electric light and radiator.
Bedroom 1
Fitted carpet, radiator, space for wardrobes and window to the rear enjoying far-reaching views.
Bedroom 2
Fitted carpet, radiator, window to the rear enjoying far-reaching views and door to the En-suite Shower Room with large corner shower cubicle with twin showerhead over and glazed sliding door, low flush WC, vanity wash hand-basin with storage below, recessed spotlighting, tiled floor and towel rail/radiator.
From Bedroom 2, a double glazed door opens onto the
Balcony
With composite decking enclosed by railings for safety and enjoying far-reaching views across glorious Herefordshire countryside.
Bedroom 3
Fitted carpet, radiator, window to the front aspect enjoying a pleasant outlook and built-in double wardrobe.
Bedroom 4
Fitted carpet, radiator, window to the rear enjoying far-reaching views and built-in wardrobe with overhead cupboard.
Outside
To the front of the property there is an extensive driveway providing ample off-road parking facilities. One of the main features of the property are the extensive gardens and ground to the front, side and rear of the property that have been beautifully laid to lawn interspersed with a wide variety of flowers and shrubs and well enclosed by mature hedging, trees and fencing to maintain privacy. To the side of the property, a pathway leads to the detached summerhouse offering the perfect garden retreat, of timber construction with wood strip flooring, power and light points. Sun terrace to the front and potentially also offering the perfect work-from-home office space. To the immediate rear of the property there is an extensive paved patio area providing an ideal suntrap and with it facing southwest it offers the perfect entertaining space. There are 2 further useful store sheds, outside tap and lighting.
Agent's Note
The gardens, grounds and views form a special feature of the property and really need to be seen to be fully appreciated.
Property info
For more information about this property, please contact
Flint & Cook, HR4 on +44 1432 644355 * (local rate)
Disclaimer
Property descriptions and related information displayed on this page, with the exclusion of Running Costs data, are marketing materials provided by Flint & Cook, and do not constitute property particulars. Please contact Flint & Cook for full details and further information. The Running Costs data displayed on this page are provided by PrimeLocation to give an indication of potential running costs based on various data sources. PrimeLocation does not warrant or accept any responsibility for the accuracy or completeness of the property descriptions, related information or Running Costs data provided here.



































.png)
