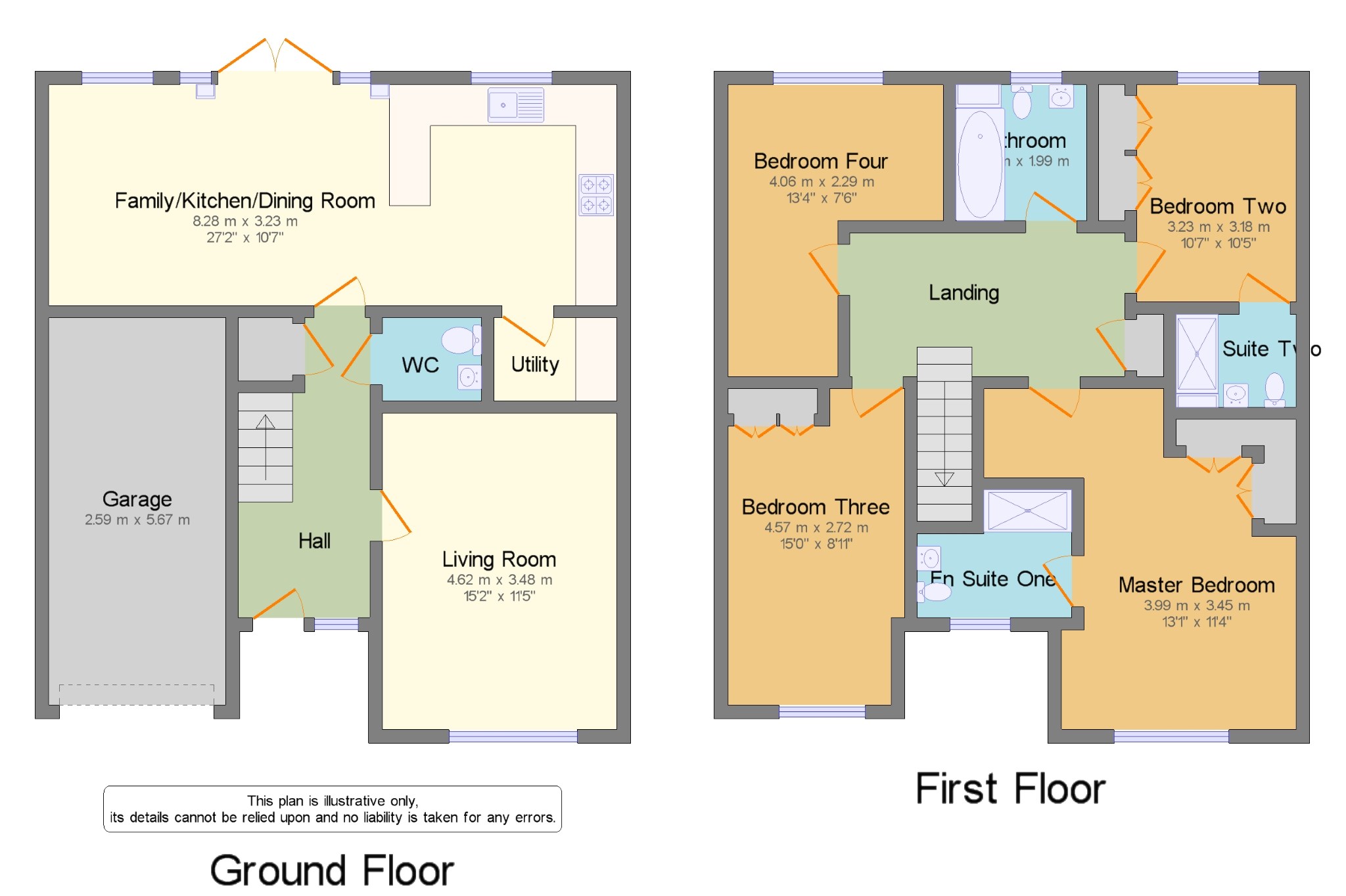Detached house for sale in Sybilla Grove, Yarm, Stockton On Tees TS15
* Calls to this number will be recorded for quality, compliance and training purposes.
Property features
- 4 Years NHBC warrantee.
- Two en suite shower rooms and family bathroom.
- Enclosed rear garden.
- Utility room and Cloakroom/WC.
- Single garage.
- Open plan kitchen/diner/family room with bi fold doors.
- Within excellent school catchment.
- Close to many local amenities.
- Excellent commuting links.
Property description
With a fantastic open plan layout, decorated in neutral tones, this lovely home has a light and spacious feel, and is ready for a new buyer to move straight into. The heart of the home is the superb kitchen/dining/family room to the rear which opens out into the generous and well planted rear garden. Offering quality fixtures and fittings throughout, we recommend an early viewing to appreciate the standard and size of the accommodation on offer.
Located on the Conyers Green development on the outskirts of Yarm. Benefiting from close proximity to well performing local schools, a range of shops and Yarm Train station. A brisk stroll takes you into the high street and Medical Centre. Access to the A19 is excellent for those travelling out of the area.<br /><br />
Entrance Hall
A warm and welcoming entrance into the home, with access to the living room, kitchen and cloakroom. Staircase to the first floor. Large under stairs storage cupboard.
Living Room (4.62m x 3.48m)
A cosy and comfortable room, with picture window to the front. Ceiling light and radiator.
Kitchen/Dining/Family Room (8.28m x 3.23m)
A fabulous open plan space, ideal for family living and entertaining. The stylish kitchen is fitted with a good range of wall and base units with contrasting work tops. Integrated electric oven, gas hob with extractor hood, fridge freezer and dish washer. Cupboard housing the central heating boiler. Double doors and floor to ceiling windows to the rear offer lovely views of the rear garden, and fill the room with light. With ceiling and spot lights, tiled flooring.
Utility Room (1.8m x 1.22m)
Located off the kitchen, this useful room features wall and base units, and has space and plumbing for a washing machine.
Cloakroom (1.45m x 1.22m)
Fitted with a wash hand basin and WC. Tiled floor and part tiled walls. Ceiling light and radiator.
Landing
Providing access to all first floor rooms, and into the the loft space which is boarded, shelved and accessed via a drop down ladder. Cupboard housing hot water cylinder.
Master Bedroom (3.99m x 3.45m)
A generous size, with window to the front. Range of fitted wardrobes with hanging space and shelves. Door to en suite.
Master En Suite (2.26m x 1.87m)
Contemporary suite comprising of a step in shower cubicle, wall mounted wash hand basin and WC. Part tiled walls and tiled floor. Frosted window to the front.
Bedroom Two (3.23m x 3.18m)
Great sized double room, with range of fitted wardrobes.
En Suite Two (1.76m x 1.36m)
White stylish suite with a step in shower cubicle, mall mounted sink and WC. Part tiled walls.
Bedroom Three (4.75m x 2.72m)
Double room with fitted wardrobes. Window to the front. Ceiling light and radiator.
Bedroom Four (4.06m x 2.29m)
Window to the rear overlooking the gardens. Ceiling light and radiator.
Family Bathroom (1.99m x 1.91m)
Contemporary suite featuring a panelled bath, wall mounted wash hand basin and WC. Part tiled walls and tiled floor. Spotlights and extractor fan. Frosted window to the rear.
Gardens
The enclosed rear garden is mainly laid to lawn, with a paved patio, ideal for outside dining and relaxing. With flower borders to the edges, planted with a variety of shrubs and trees, along with a large storage shed to the side of the property. To the front is a lawn, edged by flower beds, and a double block paved drive leading to the garage.
Garage
Integrated single garage, with up and over door to the front. With light and power sockets.
Property info
For more information about this property, please contact
Bridgfords - Yarm, TS15 on +44 1642 966601 * (local rate)
Disclaimer
Property descriptions and related information displayed on this page, with the exclusion of Running Costs data, are marketing materials provided by Bridgfords - Yarm, and do not constitute property particulars. Please contact Bridgfords - Yarm for full details and further information. The Running Costs data displayed on this page are provided by PrimeLocation to give an indication of potential running costs based on various data sources. PrimeLocation does not warrant or accept any responsibility for the accuracy or completeness of the property descriptions, related information or Running Costs data provided here.


























.png)
