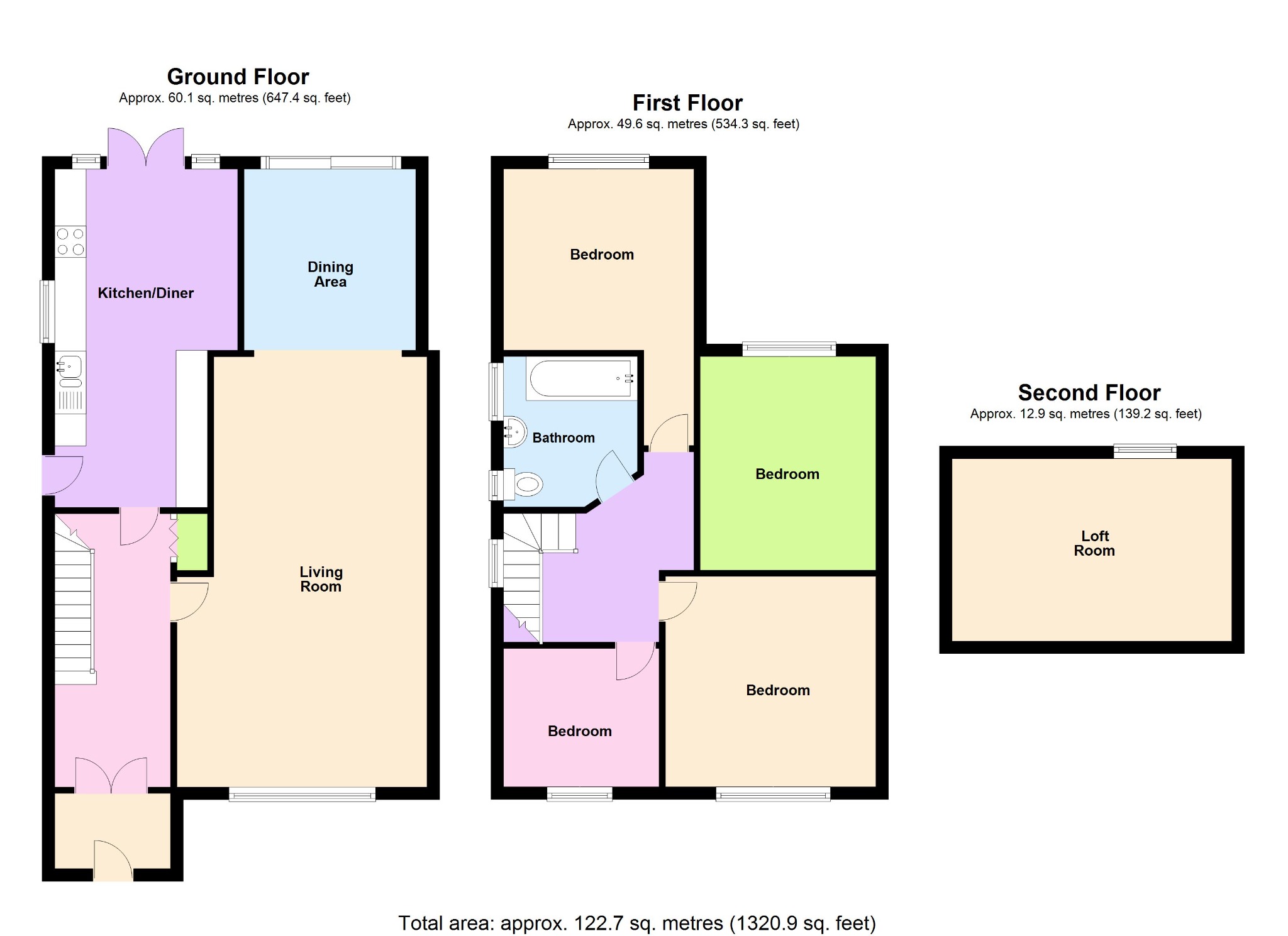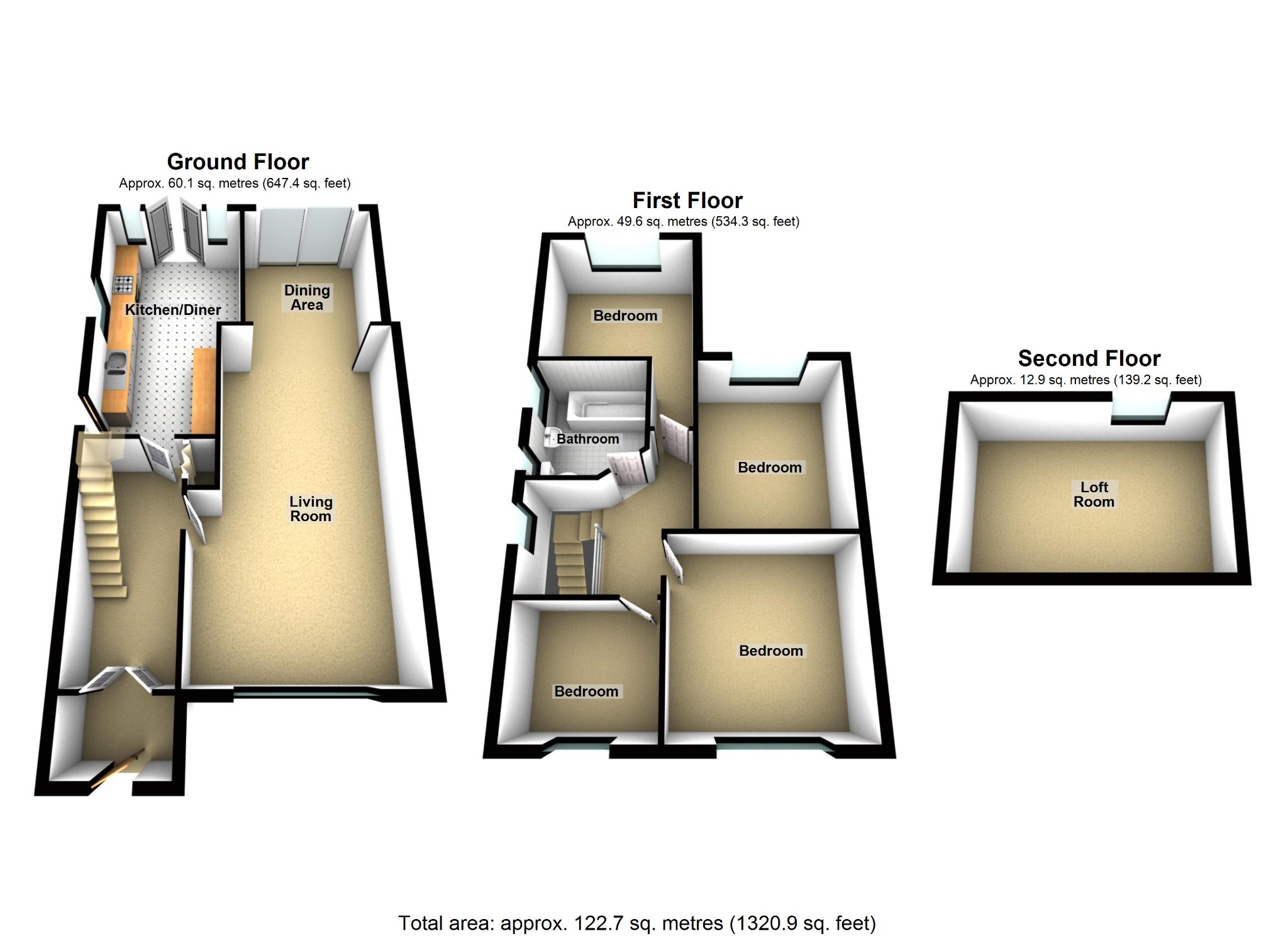Semi-detached house for sale in Dunster Close, Romford RM5
* Calls to this number will be recorded for quality, compliance and training purposes.
Property features
- Living Room: 22'6 x 13'
- Dining Room: 9'5 x 9'
- Kitchen/Diner: 17'10 x 9'5 > 7'10
- Bedroom 1: 11'1 x 11'
- Bedroom 2: 11' x 9'2
- Bedroom 3: 14'10 > 9'4 x 9'5
- Bedroom 4: 8'1 x 7'3
- Family Bathroom/WC
- Loft Room: 15' x 10'
- Rear Garden 80' approx & Off Street Parking
Property description
A Remarkable 4 Bedroom Extended Family Home With A Large Loft Room And A Beautiful Back Garden.
Does your family need more space? If so, this fabulous 4 bedroom extended family home could be perfect for you. With spacious rooms throughout, plus a large loft room and a beautiful back garden, this home is ideal for any family.
As you enter the home, you're met with a very light hallway and this leads to both the living room and the kitchen/diner. The living room can easily fit 2 large sofas as well as having extra space for toy storage if you have young children. This room flows nicely into the dining room which overlooks the back garden and offers an intimate setting for family meals or formal gatherings.
The kitchen/diner also overlooks the back garden and is fitted with plenty of eye level and base level storage cupboards. There is a fitted hob with under oven/grill along with space for a washing machine and fridge/freezer. A dining table and chairs fit neatly at the far end of the room and the French doors to the garden flood the kitchen with natural light.
Upstairs, the bedrooms are all great sizes with the largest bedroom at the front of the house. Bedrooms 2 and 3 are also double bedrooms and all three of these bedrooms have lots of space for wardrobes. Bedroom 4 is a great size for a child's room or even as a home office if preferred. The family bathroom offers a three piece suite with a fitted shower above the bath.
There is a large loft room accessed by a drop down ladder that with the required planning permissions could be made into an extra bedroom, a play room or kept as it is now for extra storage.
If you enjoy gardening or if you have children that love to be outside, the garden is a beautiful place. It starts with a paved patio that leads to the superbly maintained lawn with flower and shrub borders. There is an additional patio area which is ideal for a BBQ and outdoor dining set. At the front of the home, there is off street parking.
Living Room: 22'6 x 13'
Dining Room: 9'5 x 9'
Kitchen/Diner: 17'10 x 9'5 > 7'10
Bedroom 1: 11'1 x 11'
Bedroom 2: 11' x 9'2
Bedroom 3: 14'10 > 9'4 x 9'5
Bedroom 4: 8'1 x 7'3
Family Bathroom/WC
Loft Room: 15' x 10'
Rear Garden 80' approx
Off Street Parking
Near to:
Lawns Park - 0.6 miles
Parklands Primary School - 0.4 miles -
Crownfield Primary School - 0.8 miles -
Romford Rail Station - Elizabeth Line - 1.9 miles
Hainault Underground Station - Central Line - 4.6 miles
For more information about this property, please contact
Keys & Lee, RM5 on +44 1708 573005 * (local rate)
Disclaimer
Property descriptions and related information displayed on this page, with the exclusion of Running Costs data, are marketing materials provided by Keys & Lee, and do not constitute property particulars. Please contact Keys & Lee for full details and further information. The Running Costs data displayed on this page are provided by PrimeLocation to give an indication of potential running costs based on various data sources. PrimeLocation does not warrant or accept any responsibility for the accuracy or completeness of the property descriptions, related information or Running Costs data provided here.































.png)

