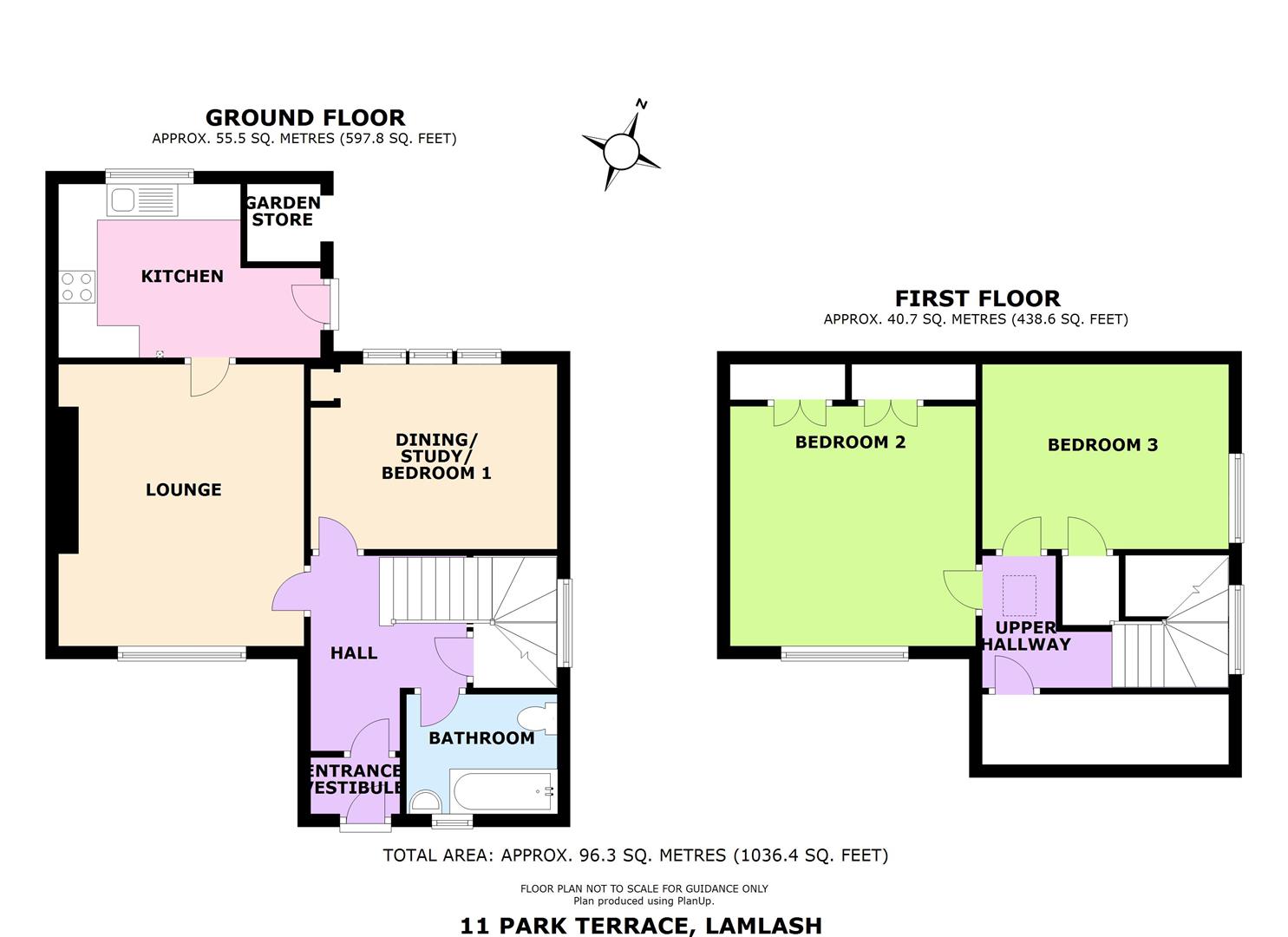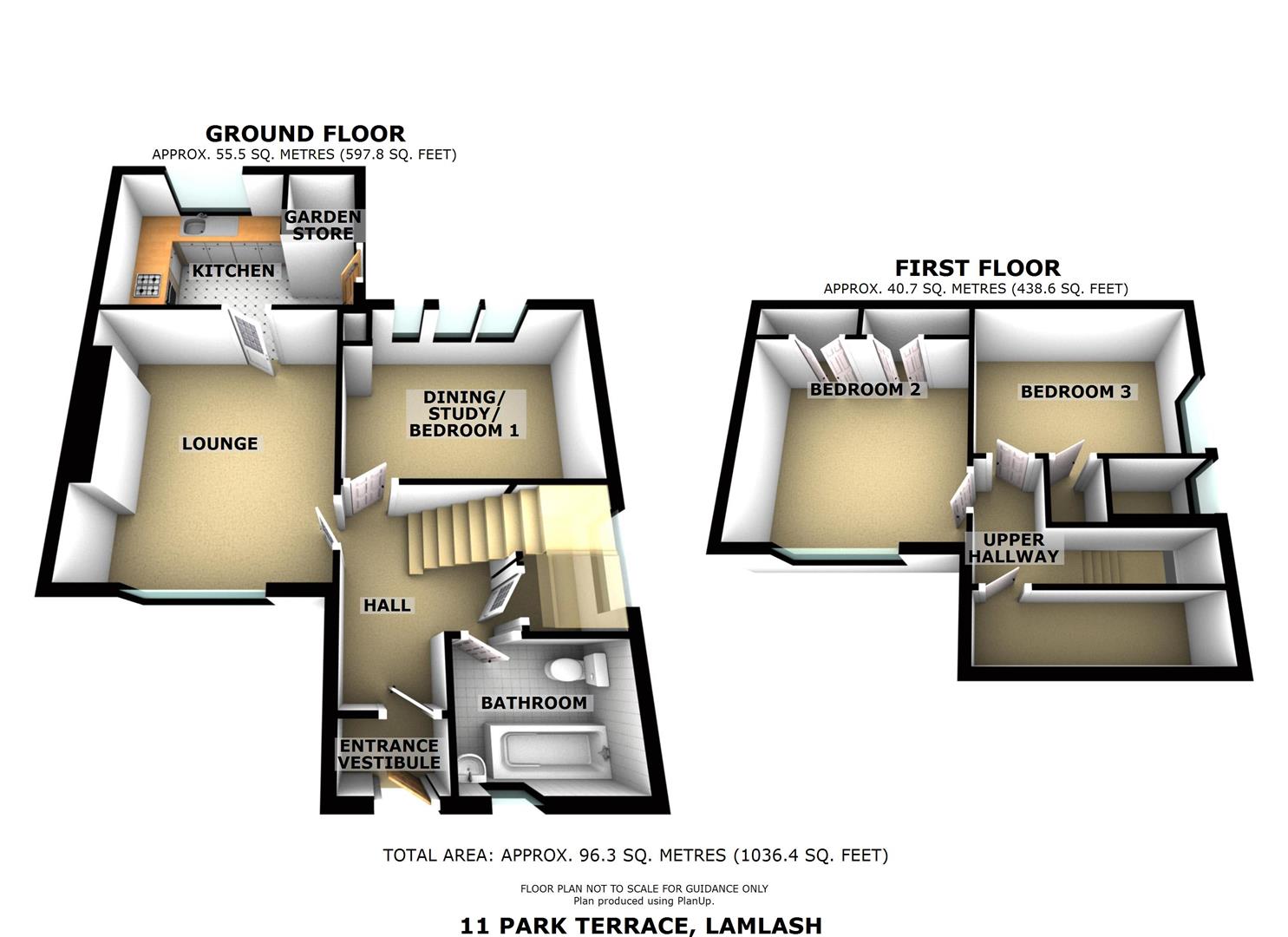Semi-detached house for sale in 11 Park Terrace, Lamlash, Isle Of Arran KA27
* Calls to this number will be recorded for quality, compliance and training purposes.
Property features
- Semi detached villa, Lamlash
- Quiet residential area
- Versatile layout
- 2 double bedrooms
- 2 reception rooms
- Large garden
- Near to villlage amenities
Property description
Located in the highly desirable village of Lamlash, 11 Park Terrace is a substantial semi detached traditional villa, offering versatile living space in a quiet popular residential, just a short distance from all the village amenities. It is beautifully presented and has been lovingly cared for and decorated in calming neutral tones. With generous living space and grounds, this property offers the opportunity for further development with an extension or to reconfigure the layout to enhance and create a flexible home. Currently the accommodation on the ground floor comprises, entrance vestibule to the front, hallway, lounge to the front, kitchen to the rear, a family bathroom and dining room/ study or ground floor bedroom. On the upper floor there are two large double bedrooms with built in wardrobes. This home, benefits from excellent storage cupboards throughout, including an integral garden store with external access at the rear and a large attic space.
All the village amenities are just a short distance away, which include a small Co-op with an instore post office, various places to dine out, gift shops, ladies’ boutique, hairdressers, newsagents, and hardware shop. Lamlash also has its own 18-hole golf course, bowling green, tennis court, excellent boating and water sport facilities. Lamlash is home to the island’s cottage hospital, medical centre, police station, fire and coastguard stations. Arran High school is located just a short walk away along with the primary and early years classes as well as a hub for the uhi Argyll.
Entrance Vestibule (0.88 x 1.39 (2'10" x 4'6"))
Front entrance vestibule opens into a spacious hallway with space for hanging coats and storing shoes
Hallway (3.04 x 2.84 (9'11" x 9'3"))
Spacious internal hallway with a large under stair cupboard and plenty of room for storing outdoor gear and every day essentials
Lounge (4.57 x 3.82 (14'11" x 12'6"))
Opening off the hallway the lounge is a great size to the front of the property with window over looking the gardens. To the rear of the lounge a door opens into the kitchen.
Kitchen (2.77 x 4.13 (9'1" x 13'6"))
Spacious breakfasting kitchen to the rear, with fully tiled flooring and a picture window over looking the rear gardens and door out to the patio area.
It is fitted with plenty of wall and base units, an electric cooker, freestanding fridge freezer and washing machine.
Dining Room/ Study/ Ground Floor Bedrom (2.88 x 3.84 (9'5" x 12'7"))
Accessed off the hallway this is a flexible room, currently used as a dining room/ study over looking the rear gardens, with a handy storage cupboard.
Bathroom (1.86 x 2.35 (6'1" x 7'8"))
Accessed off the hallway with a frosted window to the front of the house. It is fully tiled with cream floor and wall tiles, fitted with a white suite and bath with shower over.
Upper Hallway (1.18 x 2.06 (3'10" x 6'9"))
The stairs lead up to the upper hallway which is bright and airy with a picture window on the gable end and a spacious under eaves storage cupboard.
Bedroom 2 (3.73 x 3.82 (12'2" x 12'6"))
Spacious double bedroom with a lovely picture window taking in the views over front the garden, with large double fitted wardrobes.
Bedroom 3 (2.88 x 3.94 (9'5" x 12'11"))
Double bedroom with window overlooking the side of the property and benefits with a large storage cupboard.
Garden
11 Park Terrace is set within the spacious grounds, securely bounded by fencing, mostly laid to lawn.
To the front there is a large lawn area planted with mature shrubs and trees. The gravel driveway with parking and turning space for several cars, leads to the side and rear of the house, where there is a lovely gravel and paviour patio area enjoying the afternoon and evening sun for alfresco dining at the rear of the house. The rear garden area is slightly sloping and has been landscaped and terraced, creating a lawn and drying green with raised beds and further patio areas to the rear.
Services
The property is connected to mains electricity, water and drainage. Central heating and hot water is by the oil fired boiler located externally and supplying radiators throughout.
Floor Plan
Floor plan is not to scale and is to be used for guidance only.
Viewings By Appointment
Please note that viewings are strictly by appointment.
The vendor or their agent reserves the right to accept any offer at any time without prior notice being given. However the agent will, so far as is reasonably possible, advise all prospective purchasers who have notified the agents of their intention to offer, of any closing date and time which may be set. These particulars are believed to be correct but their accuracy is not guaranteed and they should not form or constitute any part of any contract.
Cal Mac Travel Details
If you intend to travel to Arran from the mainland and want to bring your own transport please contact Caledonian MacBrayne to reserve the car and check that the ferry is sailing to timetable on the day of travel.
Caledonian MacBrayne Tel:
Furniture And Contents
Some of the furniture and contents can be available by separate negotiation.
Property info
For more information about this property, please contact
Arran Estate Agents, KA27 on +44 1770 307003 * (local rate)
Disclaimer
Property descriptions and related information displayed on this page, with the exclusion of Running Costs data, are marketing materials provided by Arran Estate Agents, and do not constitute property particulars. Please contact Arran Estate Agents for full details and further information. The Running Costs data displayed on this page are provided by PrimeLocation to give an indication of potential running costs based on various data sources. PrimeLocation does not warrant or accept any responsibility for the accuracy or completeness of the property descriptions, related information or Running Costs data provided here.












































.png)