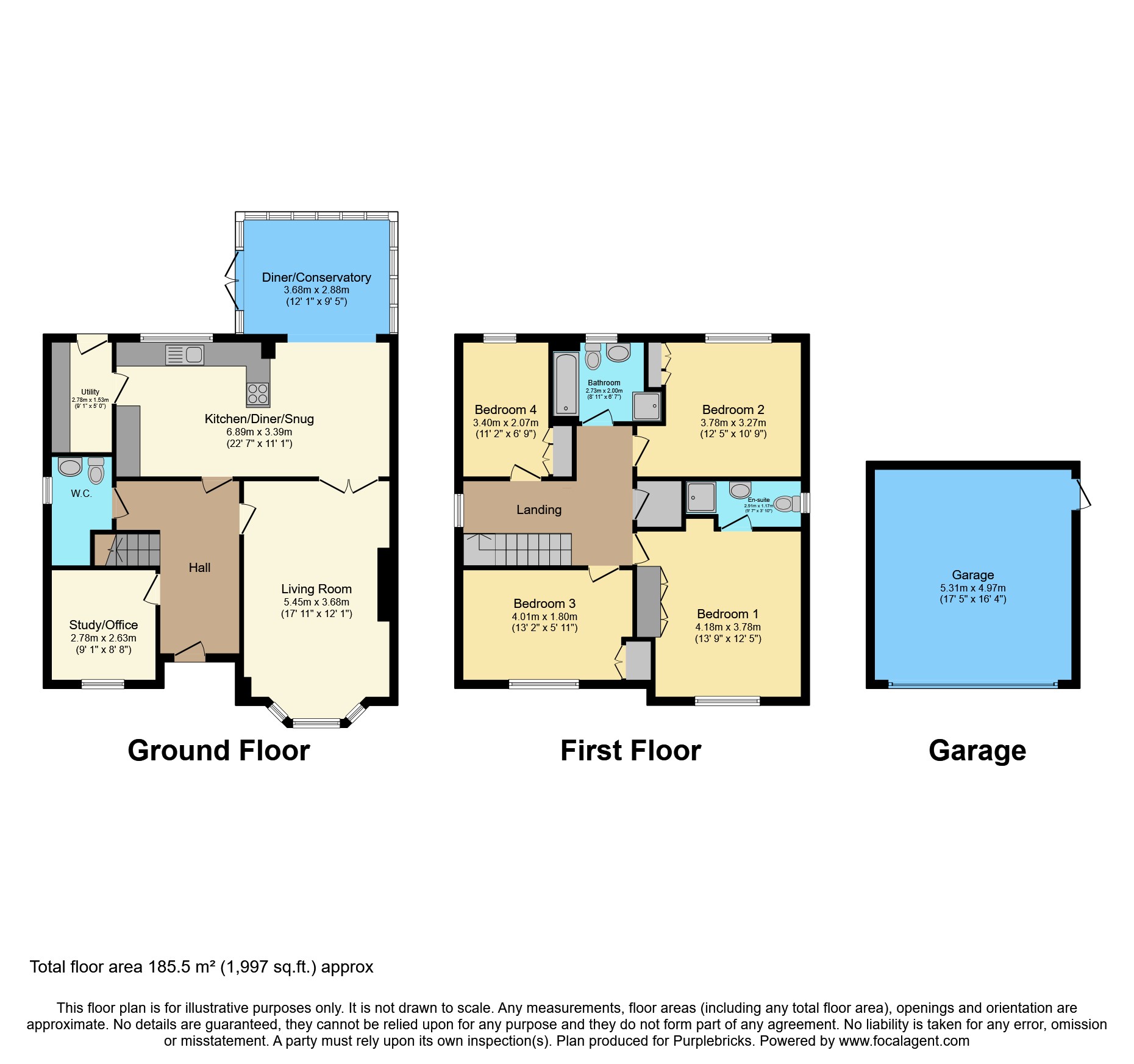Detached house for sale in Larkspur Way, Wakefield WF2
* Calls to this number will be recorded for quality, compliance and training purposes.
Property features
- A 4 bedroom detached home
- High spec kitchen/dining/family room
- Bathroom, en-suite and downstairs wc
- Lounge and home office
- Double glazed windows
- Gas central heating
- Large rear garden
- Large driveway and double garage
- Very well presented and ready to move straight in
- Ideal family home
Property description
Situated on a generously sized plot, this stunning 4-bedroom detached home boasts a high-spec finish throughout, offering the perfect blend of luxury and comfort.
This exceptional property represents an ideal family home, combining spacious living areas with high-quality finishes throughout.
The property benefits from double glazed windows and efficient gas central heating, powered by an 18-month-old boiler.
Early viewing is highly recommended to fully appreciate all that this stunning home has to offer.
Ground Floor
Upon entering, you are greeted by a spacious entrance hall that provides access to the various rooms on this level. The lounge features modern decor, plush carpeting, and a cozy gas fire with an elegant Italian stone surround, creating a warm and inviting atmosphere.
Adjacent to the lounge is a versatile home office, ideal for remote work or study. A convenient downstairs WC is also available for guests.
The heart of the home lies in the expansive kitchen/dining/family room. The high-spec kitchen is equipped with a range of wall and base units complemented by a sleek quartz worktop. Cooking enthusiasts will appreciate the double electric oven, microwave, and induction hob paired with a contemporary extractor fan. Additional features include an integral fridge/freezer, dishwasher, and a handy hot water tap. The room is further enhanced by a practical breakfast bar and ample space for both a sofa and dining table, making it perfect for family gatherings and entertaining.
Completing the ground floor is a separate utility room with provisions for a washer and dryer.
First Floor
Ascending the stairs, you'll find four well-proportioned bedrooms, each thoughtfully designed with modern decor and plush carpeting.
Bedroom 1: The master bedroom is a luxurious retreat featuring fitted wardrobes and a private en-suite shower room, ensuring a peaceful and private space.
Bedrooms 2 & 3: Both bedrooms are generously sized and come complete with fitted wardrobes, offering ample storage solutions.
Bedroom 4: Ideal as a single bedroom or home office, this room also boasts fitted wardrobes and modern decor.
The family bathroom is equipped with a stylish 4-piece suite, including a heated towel rail, providing both functionality and elegance.
The loft is easily accessible via a pull-down ladder and is boarded for additional storage.
Outside
At the front of the property, a large driveway leads to a double garage, providing ample parking and storage space.
The garage is equipped with power, lighting, and an electric charging point for convenience.
To the rear, the expansive landscaped garden offers a serene outdoor retreat. A paved patio area provides the perfect spot for al fresco dining, while steps lead up to a maintenance-free artificial lawn. Raised flower beds add a splash of color, and the garden is equipped with outside water, power, and lighting, catering to all your outdoor needs.
Property Ownership Information
Tenure
Freehold
Council Tax Band
F
Disclaimer For Virtual Viewings
Some or all information pertaining to this property may have been provided solely by the vendor, and although we always make every effort to verify the information provided to us, we strongly advise you to make further enquiries before continuing.
If you book a viewing or make an offer on a property that has had its valuation conducted virtually, you are doing so under the knowledge that this information may have been provided solely by the vendor, and that we may not have been able to access the premises to confirm the information or test any equipment. We therefore strongly advise you to make further enquiries before completing your purchase of the property to ensure you are happy with all the information provided.
Property info
For more information about this property, please contact
Purplebricks, Head Office, B90 on +44 24 7511 8874 * (local rate)
Disclaimer
Property descriptions and related information displayed on this page, with the exclusion of Running Costs data, are marketing materials provided by Purplebricks, Head Office, and do not constitute property particulars. Please contact Purplebricks, Head Office for full details and further information. The Running Costs data displayed on this page are provided by PrimeLocation to give an indication of potential running costs based on various data sources. PrimeLocation does not warrant or accept any responsibility for the accuracy or completeness of the property descriptions, related information or Running Costs data provided here.






































.png)


