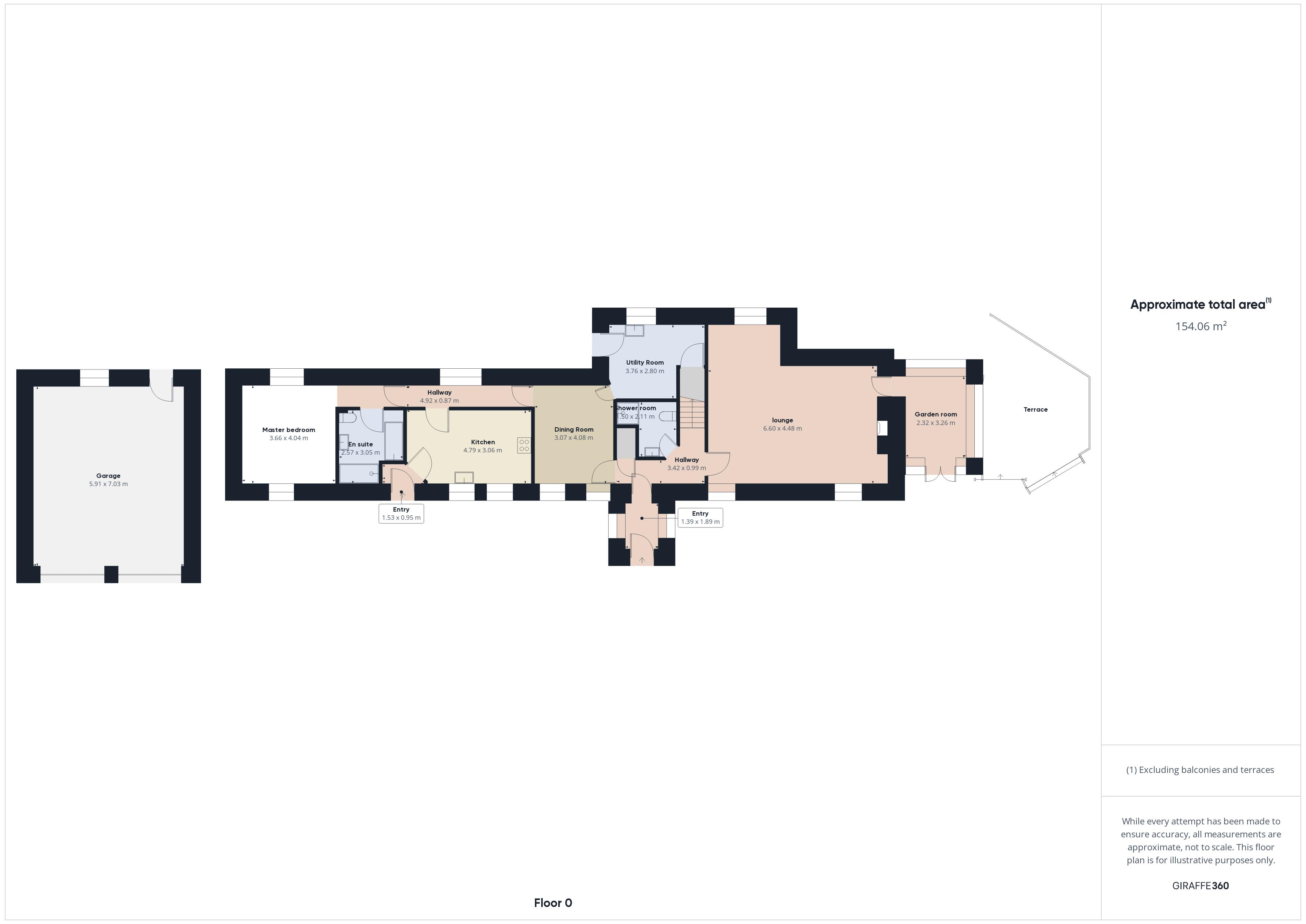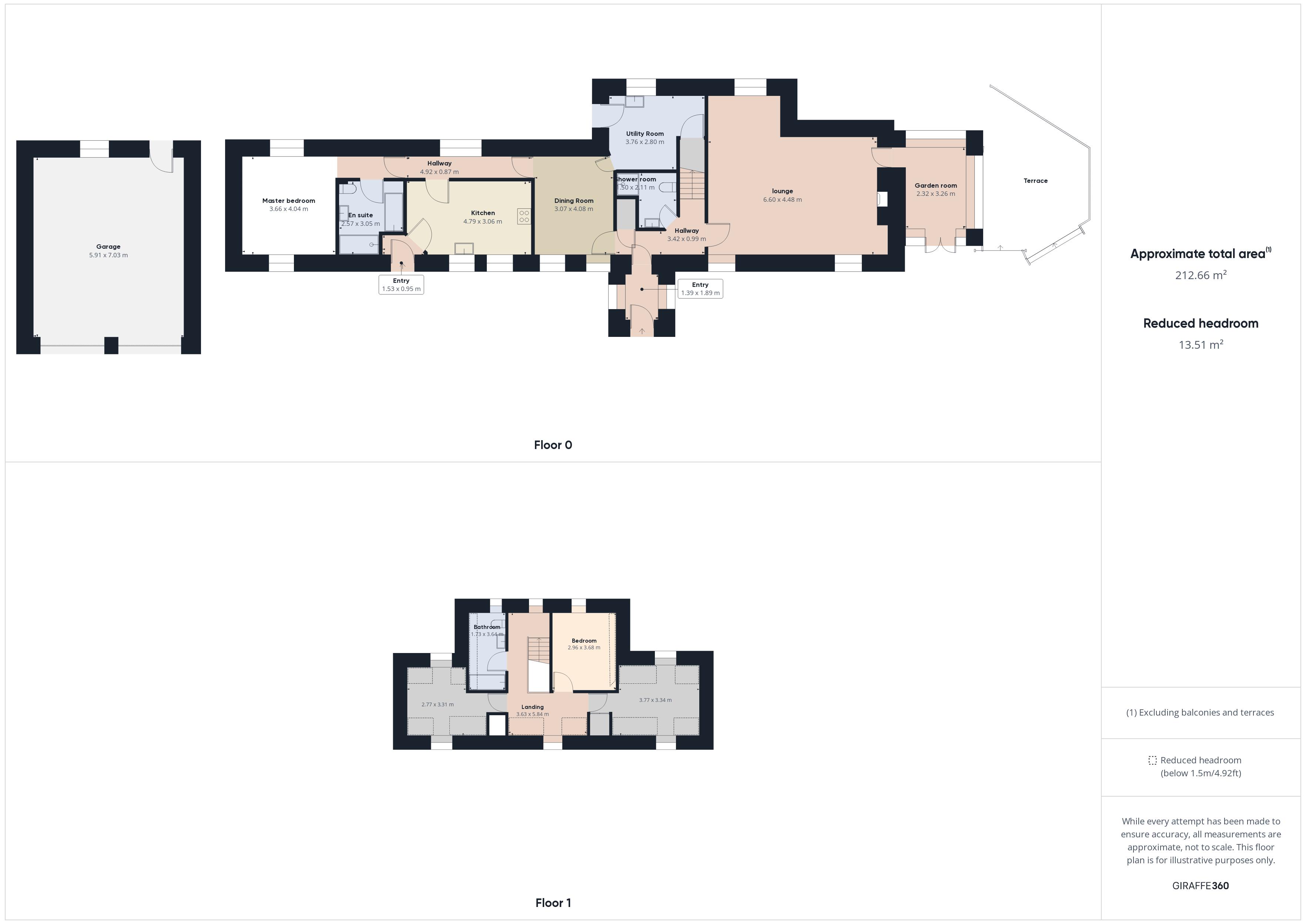Cottage for sale in Lumphanan, Banchory AB31
* Calls to this number will be recorded for quality, compliance and training purposes.
Property description
Impressive and very attractive four bedroom detached cottage.
Elevated location with open views.
Call Gary on to arrange a viewing.
We are delighted to offer to the market this very attractive detached four bedroom traditional stone cottage in Royal Deeside set within beautifully landscaped gardens with open views of the surrounding countryside. It has been extensively upgraded by the current owners and is now in immaculate move in condition. It benefits from newly installed UPVC double glazing, oil fired central heating, log burning stove and large double garage. The accommodation set over two levels offers generous living spaces and four double bedrooms. The moment you enter the property you will feel at home and we highly recommend early viewing so as not to miss out on this excellent opportunity.
Location
Greystones Croft is situated on the edge of Royal Deeside close to the village of Lumphanan which offers a local shop and primary school. The local area offers unrivalled outdoor activities including fishing, shooting, equestrian, cycling, hill walking and more. Royal Deeside and Donside boast many historical sites and breath taking scenery including the renowned Queens View just a few minutes drive away. The village of Tarland has two pubs with food, cafe, shop and the very popular Tarland cycle trails. Secondary schooling is available at Alford along with a wide range of shops and other amenities and Banchory is also around a 20 minute drive. There is an easy commute to the business parks at Westhill and Kingswells along with Aberdeen city.
Accommodation
Vestibule, Hall, Lounge, garden room, dining room, kitchen, utility room, master bedroom with en-suite, three further bedrooms, shower room and family bathroom.
Directions
Travelling from Westhill take the B9119 and stay on this road for approximately 20 miles. Once past Paterson's Stoves on your left, the property is a short distance on the left.
Vestibule (6' 2'' x 4' 7'' (1.89m x 1.39m))
A bright entrance to this stunning property with dual windows allowing ample daylight to stream in, very attractive patterned half glazed door to the hall and the floor is finished in a a ceramic tile.
Hallway (11' 3'' x NaN' NaN'' (3.42m x 0-99m))
A light and fresh hallway with a fully carpeted staircase with white balustrades and hand rail leading to the upper level. The single cupboard has shelving and the hot water tank is located here making a great airing store.
Lounge (21' 8'' x 14' 8'' (6.60m x 4.48m))
A generous but very cosy L shaped lounge with dual aspect offering views to the front and ample space for large furniture. There is a recess to accommodate a table and chairs for informal dining or maybe a quiet reading area, The focal point is the grand fireplace with white mantle and slate hearth housing the log burning stove just perfect for those chilly evenings. The room is freshly decorated with a neutral fitted carpet and a fully glazed door leads through to the garden room.
Garden Room (10' 8'' x 7' 7'' (3.26m x 2.32m))
A super addition to the property offering a peaceful area to relax and enjoy the view of the surrounding countryside and pond with water feature. The double doors lead out to the very private decking area just perfect for summer entertaining. There is a very attractive stone and white wash wall adding character and it is fully carpeted.
Dining Room (13' 5'' x 10' 1'' (4.08m x 3.07m))
A super area for formal dining and perfectly positioned next to the kitchen with two large picture windows with deep sills providing ample daylight and stunning views. Plenty of space here for a large dining table and chairs for entertaining family and friends, freshly decorated and the oak flooring continues.
Kitchen (15' 9'' x 10' 0'' (4.79m x 3.06m))
A bright and spacious kitchen again with two windows with deep sill offering those super views and fitted with a wide range of wall and base units in natural oak complimented with a dark stone effect work surface and fresh white splash back tiling. The composite sink and drainer is perfectly positioned at the window and appliances include eye level double oven, Neff ceramic hob with stainless steel extraction hood, dishwasher and fridge freezer. The slate effect Amtico flooring finishes the space perfectly and the fully glazed door leads out to the second vestibule. Access to the loft can also be found in the kitchen and is fitted with a ramsay ladder.
Vestibule 2
This is a very useful second entrance off the kitchen with access to the front and ample space for hanging coats and storing footwear.
Shower Room (6' 11'' x 4' 11'' (2.11m x 1.50m))
A bright and modern shower room located downstairs and offering a fully tiled enclosure with instant electric shower, wash hand basin and WC. Fully tiled in white and fully carpeted. Wall mounted cabinet with mirrored doors and towel rail.
Utility Room (12' 4'' x 9' 2'' (3.76m x 2.80m))
A very generous space that is fitted with a range of wall and base units in soft green shaker style units with pale work surfaces and a further single store. There is plumbing and housing for a washing machine and tumble dryer with a ceiling mounted clothes airer. The boiler is located here, there is access to the rear of the property and the floor is finished in a tile effect laminate.
Master Bedroom (13' 3'' x 12' 0'' (4.04m x 3.66m))
A very comfortable dual aspect room situated on the ground floor with wall to wall fitted wardrobes in a pale wood finish and ample space for free standing furniture including dressing table. The attractive archway leads through to the en-suite bathroom and the soft grey decor is complimented by the solid oak flooring.
En Suite (10' 0'' x 8' 5'' (3.05m x 2.57m))
Wow ! This is a sumptuous en-suite offering large enclosure with mains rainwater shower with additional hand held attachment, stunning free standing bath, wash hand basin and WC set within soft grey vanity units offering excellent storage. The attractive gloss brick effect tiling compliments it beautifully along with the grey wood effect click vinyl flooring. The ceiling is also PVC lined in white with low voltage lighting and there is a full height chrome ladder style heated towel rail.
Pure luxury.
Landing (19' 2'' x 11' 11'' (5.84m x 3.63m))
A bright open space with dual aspect and traditional white balustrades along with fresh white decor and fully fitted carpet.
Bedroom 2 (10' 10'' x 8' 11'' (3.31m x 2.71m))
A light and airy double room with dual aspect dormer windows allowing the natural daylight to flood the space. Currently being used as the perfect craft room where you can work and enjoy those wonderful views Single fitted cupboard, fresh white decor and fully fitted neutral carpet.
Bedroom 3 (12' 4'' x 10' 11'' (3.77m x 3.34m))
Another very bright bedroom with dual aspect dormer windows and single fitted cupboard and fully fitted carpet. This room current offers a super home office and fitness space.
Bedroom 4 (12' 1'' x 9' 9'' (3.68m x 2.96m))
Last of the sleeping accommodation is another double room with a window to the rear of the property. The perfect guest room that is neutrally decorated and fully carpeted.
Family Bathroom (11' 11'' x 4' 0'' (3.64m x 1.23m))
A bright and fresh family bathroom offering a sunken bath with mains shower over and glass screen, wash hand basin and WC. There is a window for natural light, wall mounted mirrored cabinet, soft cream tiling and fully fitted carpet.
Garage
A superb double garage with workshop area, two powered up and over doors, power and light. The Ramsay ladder gives access to a full height and fully floored loft space and there is a single access door to the rear.
Timber Shed
For further storage there is a very substantial timber shed with power and light. This is perfect for gardening equipment or an additional workshop.
Outside Space
The gravel driveway leads to double gates giving access to a large parking area that is suitable for several vehicles with ample space for a caravan or motorhome if required. The gated path leads around to the fully enclosed rear yard area where there is a large oil tank and log storage. The open and covered porch gives access to the utility room.
Gardens
The current owners have taken time to install excellent fencing to make the gardens very safe and secure for children and pets. They have also created a delightful landscaped garden with mature lawns, areas of shrubs and perennials to give all year colour. The attractive decked area with gazebo offers the perfect spot at the bottom of the garden to relax and take in the view while watching the local wildlife. To the side of the property with access to the garden room is a further fully enclosed area with wooden decking and rope balustrades offering ample space for large outdoor furniture.
Property info
For more information about this property, please contact
Re/Max City & Shire, AB32 on +44 1224 939245 * (local rate)
Disclaimer
Property descriptions and related information displayed on this page, with the exclusion of Running Costs data, are marketing materials provided by Re/Max City & Shire, and do not constitute property particulars. Please contact Re/Max City & Shire for full details and further information. The Running Costs data displayed on this page are provided by PrimeLocation to give an indication of potential running costs based on various data sources. PrimeLocation does not warrant or accept any responsibility for the accuracy or completeness of the property descriptions, related information or Running Costs data provided here.


























































.png)
