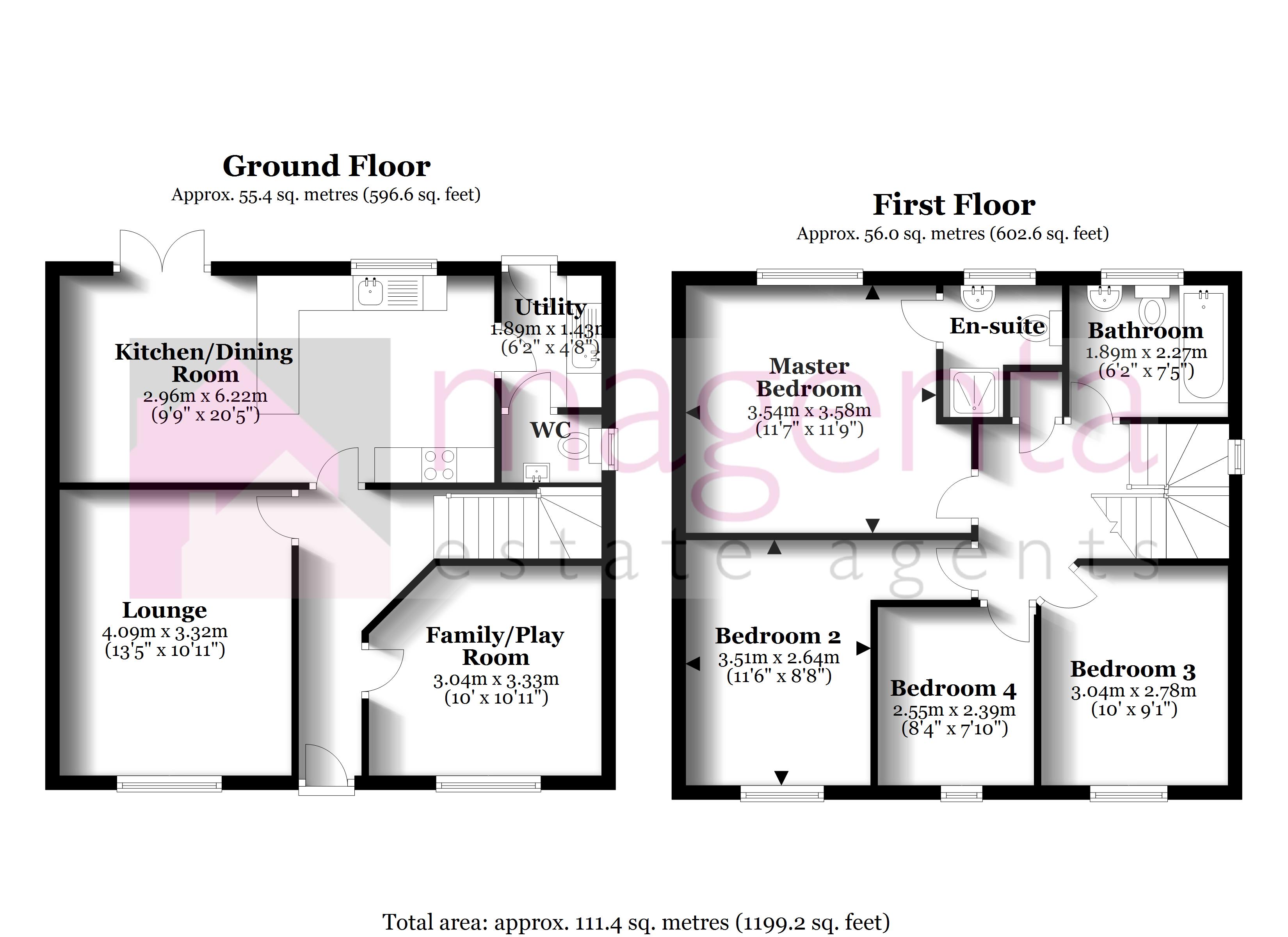Detached house for sale in Centenary Way, Raunds, Northamptonshire NN9
* Calls to this number will be recorded for quality, compliance and training purposes.
Property features
- Generous accommodation nearing 1,200 sq ft
- Freehold property
- Separate reception rooms
- 20ft kitchen with contemporary cream gloss kitchen units and built-in appliances
- Utility room with cloakroom off
- Master bedroom with en suite shower room
- Solar panels resulting in reduced electricity bills
- Very energy efficient with an EPC Rating A
- Opposite a children’s play park
- Short walk to the town centre
Property description
Magenta Estate Agents present a spacious four-bedroomed detached home which enjoys one of the larger plots on this now established estate. Built by Persimmon Homes approximately eight years ago, this spacious family home effortlessly marries comfort and functionality, with highlights including a 20ft kitchen, separate living- and dining-rooms, and master bedroom with en suite. The accommodation briefly comprises an entrance hall, lounge, family room/playroom, kitchen/dining room, utility room, cloakroom, landing, master bedroom with en suite, three further bedrooms, and family bathroom. Outside, are well-maintained gardens to the front and rear, and driveway providing off-street parking.
Ground floor
entrance hall Enter the property to the front aspect into the hall which affords a warm and spacious welcome and features oak-effect vinyl flooring, stairs with exposed and painted treads rising to the first-floor landing, all communicating doors to:
Lounge A bright, well-proportioned room with neutral décor, complementary grey-oak-effect vinyl flooring, TV and telephone points.
Family/playroom An invaluable second reception room which lends itself to a formal dining room when entertaining, a family room, or maybe even a playroom; although if your children catch a glimpse of the play park opposite the house, they might decide to take their toys outside!
Kitchen/dining room The indisputable heart of the home is the excellent-sized kitchen/dining room which has a sense of flow and unity thanks to the cohesive décor and flooring. The kitchen area is fitted with a contemporary range of cream gloss units complemented by wood-effect laminate worktops and matching upstands, further comprising a ceramic sink and drainer unit, built-in electric oven and hob with chimney extractor hood over, space for tall fridge/freezer, and integrated dishwasher. A polished tiled floor flows into the dining area where you can enjoy easy access to the garden via the double doors.
Utility room Accessed from the kitchen, the utility room is fitted with wall and base units, laminate worktops and upstands, composite sink and drainer unit with decorative splashback, space and plumbing for washing machine, space for tumble dryer, wall unit housing the combination boiler, polished tiled floor, door leading to the rear garden, door leading to:
Cloakroom Fitted with a low-level WC and pedestal basin with decorative splashback.
First floor
landing With access to the loft space, built-in linen cupboard, all communicating doors to:
Master bedroom Decorated in calm, neutral tones, the master double bedroom has a pleasant outlook over the rear garden. A door leads to:
En suite Fitted with a white suite comprising a pedestal basin and low-level WC, and a fully tiled shower enclosure with shower fitted.
Bedrooms two, three and four are all good-sized bedrooms, bedroom four being currently used as a study.
Bathroom Fitted with a white suite comprising a pedestal basin, low-level WC and bath with shower over, complemented by wall tiling to the bath area and attractive vinyl flooring.
Outside
To the front of the property is a neat lawn with verdant shrub borders. A footpath leads to the main entrance to the property accessed beneath a canopy porch with adjacent wall light. To the side of the home is a driveway providing off-street parking and in turn leading to the garage.
The rear garden has been very well maintained and is of a good size with space to sit, dine and relax, together with space for children to play. A paved patio leads onto a level lawn with well-stocked borders including a magnolia tree. Enclosed by timber fencing, the garden further benefits from two sheds, an outside water tap, weatherproof double socket, and pedestrian access to the driveway.
Garage A single garage which has been subdivided by the present vendors to create a storage area to the front accessed via an up-and-over door, and a fully insulated, carpeted area to the rear which lends itself to a number of uses as it also has power and light connected.
Agent’s note
We understand from the present vendors that they pay an annual estate service charge which for the year 2023 - 2024 amounted to £348.00. Prospective buyers are advised to have their legal representatives verify this information.
EPC rating: A
Property info
For more information about this property, please contact
Magenta Estate Agents Ltd, NN9 on +44 1933 329831 * (local rate)
Disclaimer
Property descriptions and related information displayed on this page, with the exclusion of Running Costs data, are marketing materials provided by Magenta Estate Agents Ltd, and do not constitute property particulars. Please contact Magenta Estate Agents Ltd for full details and further information. The Running Costs data displayed on this page are provided by PrimeLocation to give an indication of potential running costs based on various data sources. PrimeLocation does not warrant or accept any responsibility for the accuracy or completeness of the property descriptions, related information or Running Costs data provided here.































.gif)

