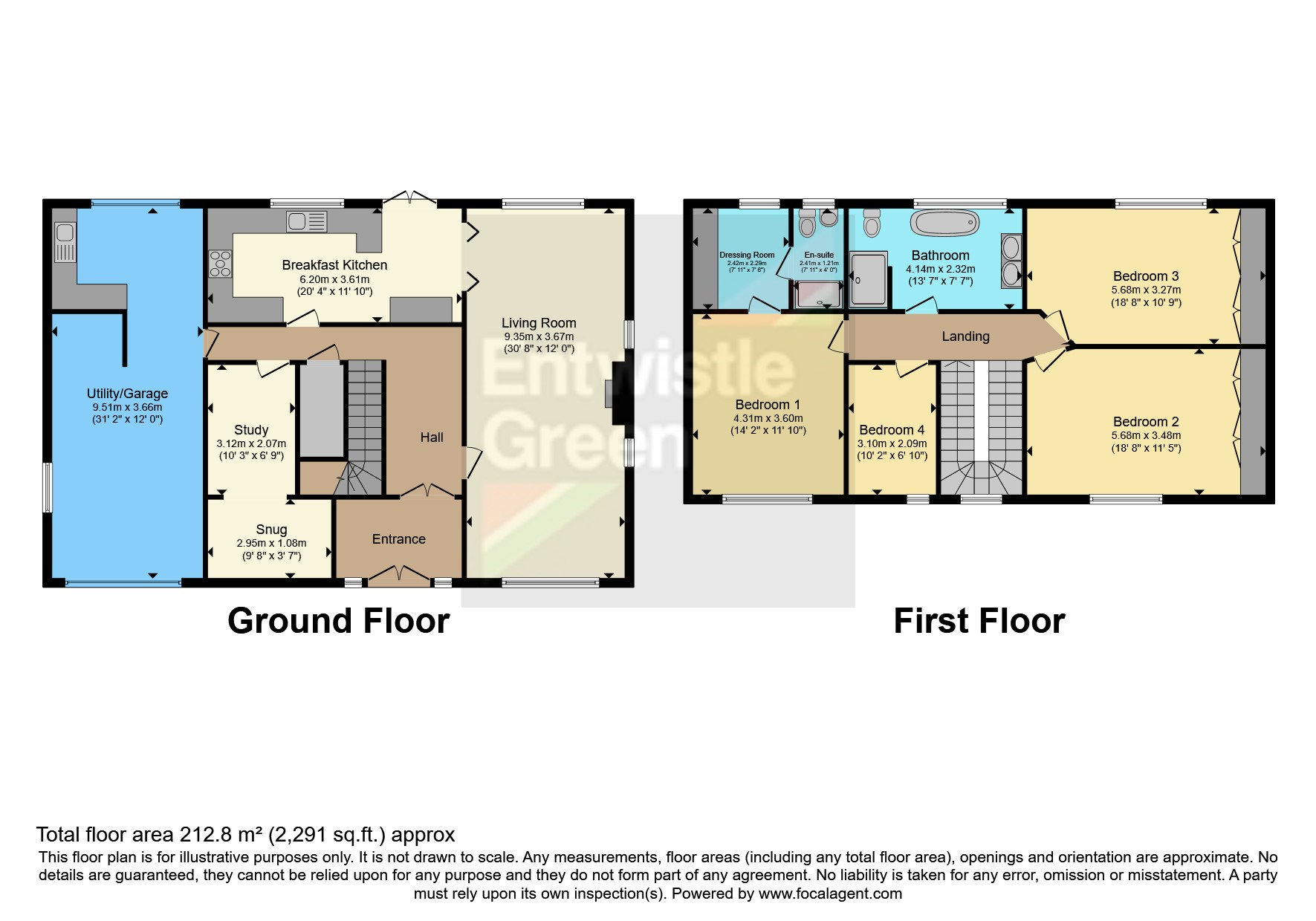Detached house for sale in Wigan Road, Leyland, Lancashire PR25
* Calls to this number will be recorded for quality, compliance and training purposes.
Property features
- Extended four bedroom detached family home.
- Large plot with a stunning rear garden.
- Superb modern living space.
- Bespoke fitted breakfast kitchen, study/snug.
- Master suite with dressing room and en-suite.
- Large family bathroom.
- Generous size garage and utility.
- Ample off road parking for several vehicles.
Property description
Extended four bedroom detached family home on a large plot with a stunning rear garden and off road parking for several vehicles. The property certainly offers the 'wow factor' as finished to a very high standard throughout whilst offering a superb living space for modern living and generous size bedrooms that includes an impressive master suite. Greeted by a fabulous entrance hall that leads you into an inviting hallway, large living room attracting much natural light, timeless and bespoke fitted breakfast kitchen with granite worktops, integrated appliances and Indian sandstone flooring, stylish study open to a delightful snug, four well presented bedrooms to the first floor with the master suite including a dressing room and en-suite shower room. Continuing on the first floor is a large family bathroom with twin basins and a freestanding bath. Externally; to the front of the property is a large gravelled driveway leading to an integral garage that is open to a good size utility. To the rear is a stunning landscaped garden, approximately 70 foot long with a large stone flagged patio area, pond and water feature, mainly laid to lawn with establish fruit trees and double wooden gates also provide access to the rear. A viewing is essential to appreciate all that this wonderful property has to offer.
Entrance
Frosted glass UPVC double glazed external double doors with side frames, internal French door with glass panel leading to hall. Tiled floors and pendant lights to ceiling.
Hall
Double doors leading to inviting hallway, fully tiled floors, stairs leading to first floor.
Living Room/Diner (9.35m x 3.67m)
Large upcv double glazed windows to front and rear, two UPVC double glazed windows to side. Cast iron fireplace with open fire. Oak flooring. Two radiators. Internal bi-fold doors giving access to kitchen.
Kitchen/Diner (6.2m x 3.61m)
UPVC double glazed window to rear, UPVC double glazed French door to rear giving access to garden. Indian sandstone flooring and pendant lights to ceiling. Bespoke fitted kitchen units and granite worktops. Large fitted pantry cupboard. Integrated fridge/freezer, dishwasher and washing machine. Freestanding range cooker. Sink with rinser and mixer tap. One radiator.
Study (3.12m x 2.06m)
Study leading on to snug area, one radiator.
Snug (2.95m x 1.08m)
Snug with UPVC double glazed windows to front.
Bedroom 1 (4.31m x 3.6m)
UPVC double glazed window to front, one radiator, internal door leading to dressing room and en-suite shower room.
Dressing Room (2.42m x 2.29m)
One UPVC double glazed window to rear, fitted wardrobes, access to en-suite shower room. One radiator.
En-Suite
2.41 x 1.21m - UPVC double glazed window to rear, low flush WC, sink in modern unit, walk-in shower with glass panel screen, shower and tiled walls, heated shower rail, tiled floor, extractor fan.
Bedroom 2 (5.68m x 3.48m)
UPVC double glazed window to front, fitted wardrobes, one radiator.
Bedroom 3 (5.68m x 3.27m)
UPVC double glazed window to rear, fitted wardrobes, one radiator.
Bedroom 4 (3.1m x 2.09m)
UPVC double glazed window to front, one radiator.
Bathroom
4.14m 2.32m - UPVC double glazed window to rear, tiled floor. Large walk in shower with herringbone design feature tiled wall, fully tiled floor and part-tiled walls. Free-standing bath, low flush WC, his and hers sinks in vanity unit. One radiator.
Garage/Utility (9.51m x 3.66m)
Large garage space with electric up and over doors, one UPVC window to side. To the rear, utility room with fitted units and sink, door to rear.
Outside
To the front, large gated gravel driveway with ample parking space. To the rear, indian stone paved patio, pond with water feature. Lawned area with established fruit trees. Gates to rear providing access.
Property info
For more information about this property, please contact
Entwistle Green - Leyland Sales, PR25 on +44 1772 913900 * (local rate)
Disclaimer
Property descriptions and related information displayed on this page, with the exclusion of Running Costs data, are marketing materials provided by Entwistle Green - Leyland Sales, and do not constitute property particulars. Please contact Entwistle Green - Leyland Sales for full details and further information. The Running Costs data displayed on this page are provided by PrimeLocation to give an indication of potential running costs based on various data sources. PrimeLocation does not warrant or accept any responsibility for the accuracy or completeness of the property descriptions, related information or Running Costs data provided here.





































.png)
