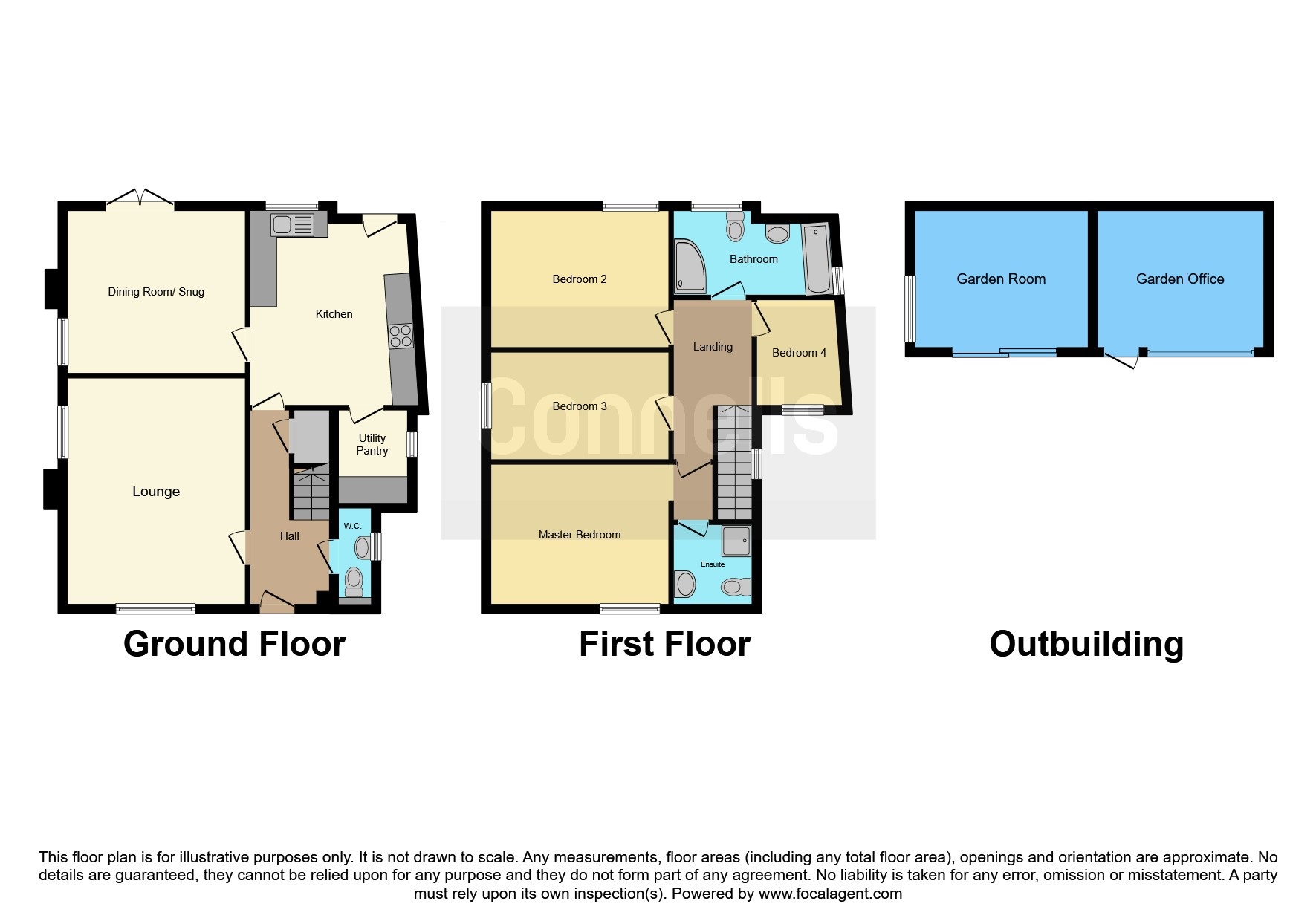Detached house for sale in Chapel Lane, Upavon, Pewsey SN9
* Calls to this number will be recorded for quality, compliance and training purposes.
Property features
- Four Bedrooms
- Ensuite to Master
- Stunning Mediterranean-style Garden
- 24 x 10 Contemporary Outbuilding
- Elevated Views over the Village
- Access A303, Pewsey Station and Marlborough
- Non Estate
Property description
Summary
Centrally located within this picture postcard village this non-estate and deceptive detached house is set in an elevated position with superb views over the village towards the church and hills beyond. A beautiful feature is the Mediterranean-style garden with large contemporary outbuilding.
Description
Centrally located within this picture postcard village this non-estate and deceptive detached house is set in an elevated position with superb views over the village towards the church and hills beyond. A beautiful feature is the Mediterranean-style garden with large contemporary outbuilding allowing for twin studios and/or offices from home. The village has a shop, post office, two pubs and other amenities and is within access of the A303, Pewsey station and Marlborough.
Entrance Hall
Stairs to first floor landing, access to lounge, cloakroom and kitchen/breakfast room, engineered oak wood floor.
Cloakroom
With wash hand basin and WC.
Lounge 16' 8" x 13' ( 5.08m x 3.96m )
Dual aspect to front and side, fireplace with log burner, engineered oak wood floor.
Dining Room/ Snug 13' 5" x 12' ( 4.09m x 3.66m )
Dual aspect with French doors to garden, engineered oak wood floor..
Kitchen/ Breakfast Room 14' max x 13' ( 4.27m max x 3.96m )
Comprising a single drainer bowl and a half sink unit, range of units with weathered pine shelving over, cooker space with glass and steel hood over, space for dishwasher, fridge/freezer space, feature timbered wall, downlighter spots, rear aspect with door to garden.
Boot Room/ Utility/ Pantry
Space for washing machine, floor mounted oil boiler, boot storage, shelving.
Landing
Access to loft space, side aspect.
Master Bedroom 13' 5" x 10' 4" plus recess ( 4.09m x 3.15m plus recess )
Front aspect with glorious views over Upavon towards the church with hills beyond.
Ensuite
Comprising a shower cubicle with rain head shower and metro tiling, pedestal wash hand basin, WC, heated chrome towel rail, downlighter spots.
Bedroom Two 13' 5" x 10' 3" ( 4.09m x 3.12m )
Rear aspect.
Bedroom Three 13' 4" x 8' ( 4.06m x 2.44m )
Side aspect.
Bedroom Four 8' x 6' 10" ( 2.44m x 2.08m )
Front aspect.
Four Piece Bathroom
Comprising a panel enclosed bath, corner shower cubicle, wash hand basin set on cabinet, WC with concealed cistern, heated towel rail, dual aspect.
Outside
Rear Garden
This beautiful Mediterranean-style garden offers various pathways leading to decked areas making it ideal for entertaining and alfresco dining.There are raised beds and a feature pond with pebbled beach which is ideal for relaxing next to with a morning coffee or evening glass of wine. There are various external power points and lighting and to the side is a timber workshop and gated side access.
Contemporary Outbuilding 24' x 10' ( 7.32m x 3.05m )
Split into two rooms, allowing for two separate studios and/or Offices from Home. Alternatively they could be used as twin garden rooms. Both have downlighter spots and radiators and one has underfloor heating.
Driveway
A large driveway allowing parking for several vehicles.
1. Money laundering regulations - Intending purchasers will be asked to produce identification documentation at a later stage and we would ask for your co-operation in order that there will be no delay in agreeing the sale.
2: These particulars do not constitute part or all of an offer or contract.
3: The measurements indicated are supplied for guidance only and as such must be considered incorrect.
4: Potential buyers are advised to recheck the measurements before committing to any expense.
5: Connells has not tested any apparatus, equipment, fixtures, fittings or services and it is the buyers interests to check the working condition of any appliances.
6: Connells has not sought to verify the legal title of the property and the buyers must obtain verification from their solicitor.
Property info
For more information about this property, please contact
Connells - Amesbury, SP4 on +44 1980 669030 * (local rate)
Disclaimer
Property descriptions and related information displayed on this page, with the exclusion of Running Costs data, are marketing materials provided by Connells - Amesbury, and do not constitute property particulars. Please contact Connells - Amesbury for full details and further information. The Running Costs data displayed on this page are provided by PrimeLocation to give an indication of potential running costs based on various data sources. PrimeLocation does not warrant or accept any responsibility for the accuracy or completeness of the property descriptions, related information or Running Costs data provided here.



























.png)
