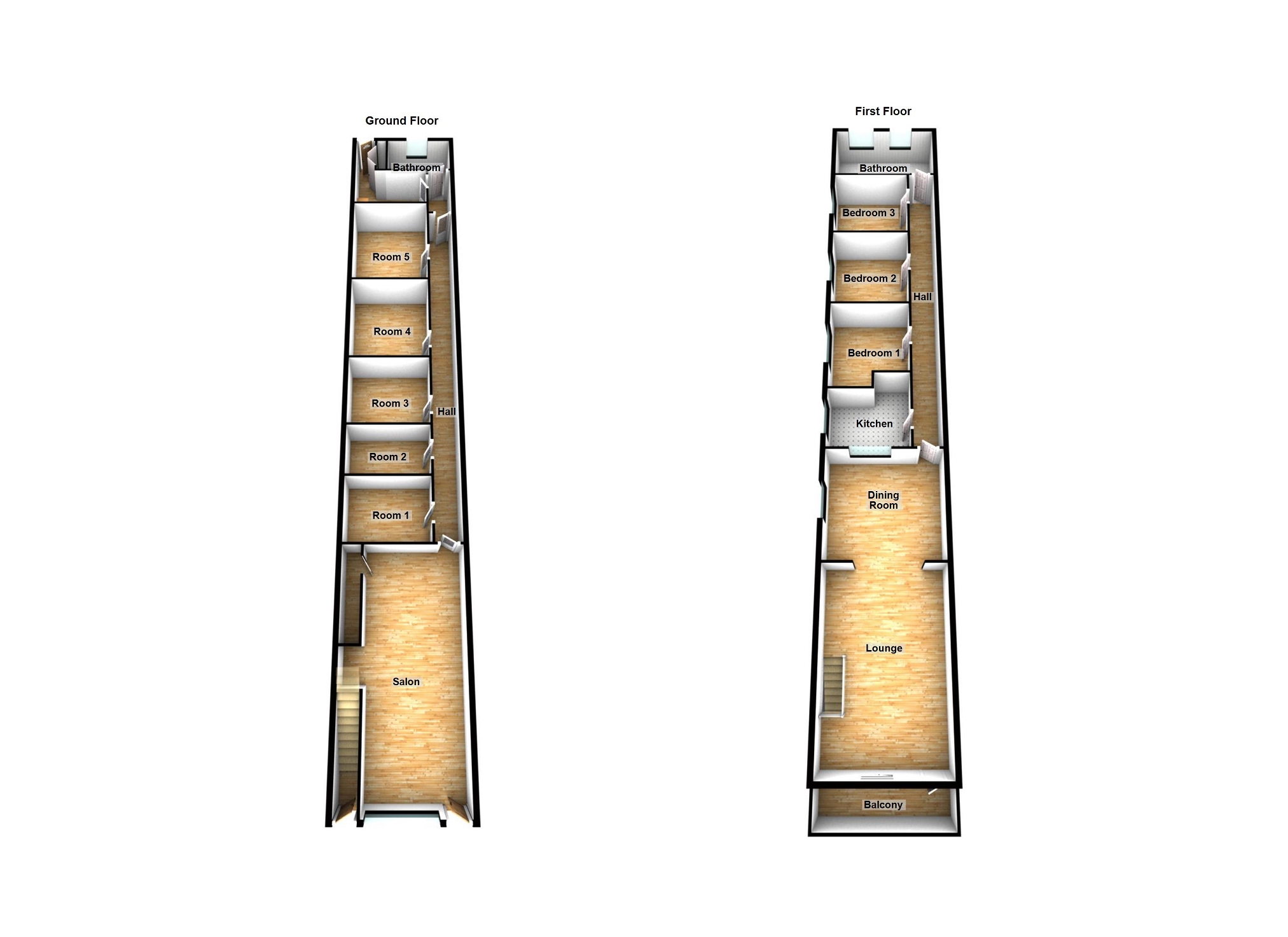Flat for sale in Forge Road, Port Talbot, Neath Port Talbot. SA13
* Calls to this number will be recorded for quality, compliance and training purposes.
Property features
- Freehold mid terrace dwelling
- Mixed use
- Shop to ground floor
- Three bedroom flat to first floor
- Ideal investment
- Current income on ground floor is £800PCM
Property description
An opportunity to purchase a mixed use dwelling in the Port Talbot town centre. The property comprises of one retail unit to the ground floor and a three bedroom flat to the first floor.
The ground floor is currently let and is producing an income of £800.00 pcm.
The first floor flat does require refurbishment a substantial amount of work has been carried out but does require finishing.
Salon (8.43m x 3.58m (27' 08" x 11' 09"))
Storage cupboard, under stairs storage, door into:
Hall (15.06m x 0.99m (49' 05" x 3' 03" ))
Room 1 (2.97m x 2.18m (9' 09" x 7' 02" ))
Room 2 (3.38m x 1.70m (11' 01" x 5' 07" ))
Room 3 (3.20m x 2.46m (10' 06" x 8' 01" ))
Room 4 (3.86m x 3.12m (12' 08" x 10' 03" ))
Room 5 (4.04m x 3.25m (13' 03" x 10' 08" ))
Inner Hall (2.95m x 1.14m (9' 08" x 3' 09" ))
W.C. (2.44m x 1.75m (8' 0" x 5' 09"))
Window to rear, fitted with WC and wash hand basin.
Kitchen (3.05m Max x 3.23m Max (10' 0" Max x 10' 07" Max))
Fitted with a range of wall and base units with worktops over inc sink and drainer, storage cupboard, door to rear lane.
First Floor Flat
Lounge (6.60m x 4.78m (21' 08" x 15' 08"))
Window to front, door to balcony, open to:
Dining Room (4.42m x 4.17m (14' 06" x 13' 08"))
Hall (13.11m x 0.97m (43' 0" x 3' 02" ))
Kitchen (3.43m x 2.95m (11' 03" x 9' 08"))
Window to the side.
Bedroom 1 (3.40m x 2.64m (11' 02" x 8' 08"))
Access to roof space and window to the side.
Bedroom 2 (3.45m x 3.40m (11' 04" x 11' 02" ))
Window to the side.
Bedroom 3 (3.66m x 3.38m (12' 0" x 11' 01"))
Window to the side.
Bathroom (4.34m x 2.21m (14' 03" x 7' 03"))
Three windows to the rear.
Property info
For more information about this property, please contact
Clee Tompkinson Francis - Port Talbot, SA13 on +44 1639 874128 * (local rate)
Disclaimer
Property descriptions and related information displayed on this page, with the exclusion of Running Costs data, are marketing materials provided by Clee Tompkinson Francis - Port Talbot, and do not constitute property particulars. Please contact Clee Tompkinson Francis - Port Talbot for full details and further information. The Running Costs data displayed on this page are provided by PrimeLocation to give an indication of potential running costs based on various data sources. PrimeLocation does not warrant or accept any responsibility for the accuracy or completeness of the property descriptions, related information or Running Costs data provided here.
























.png)

