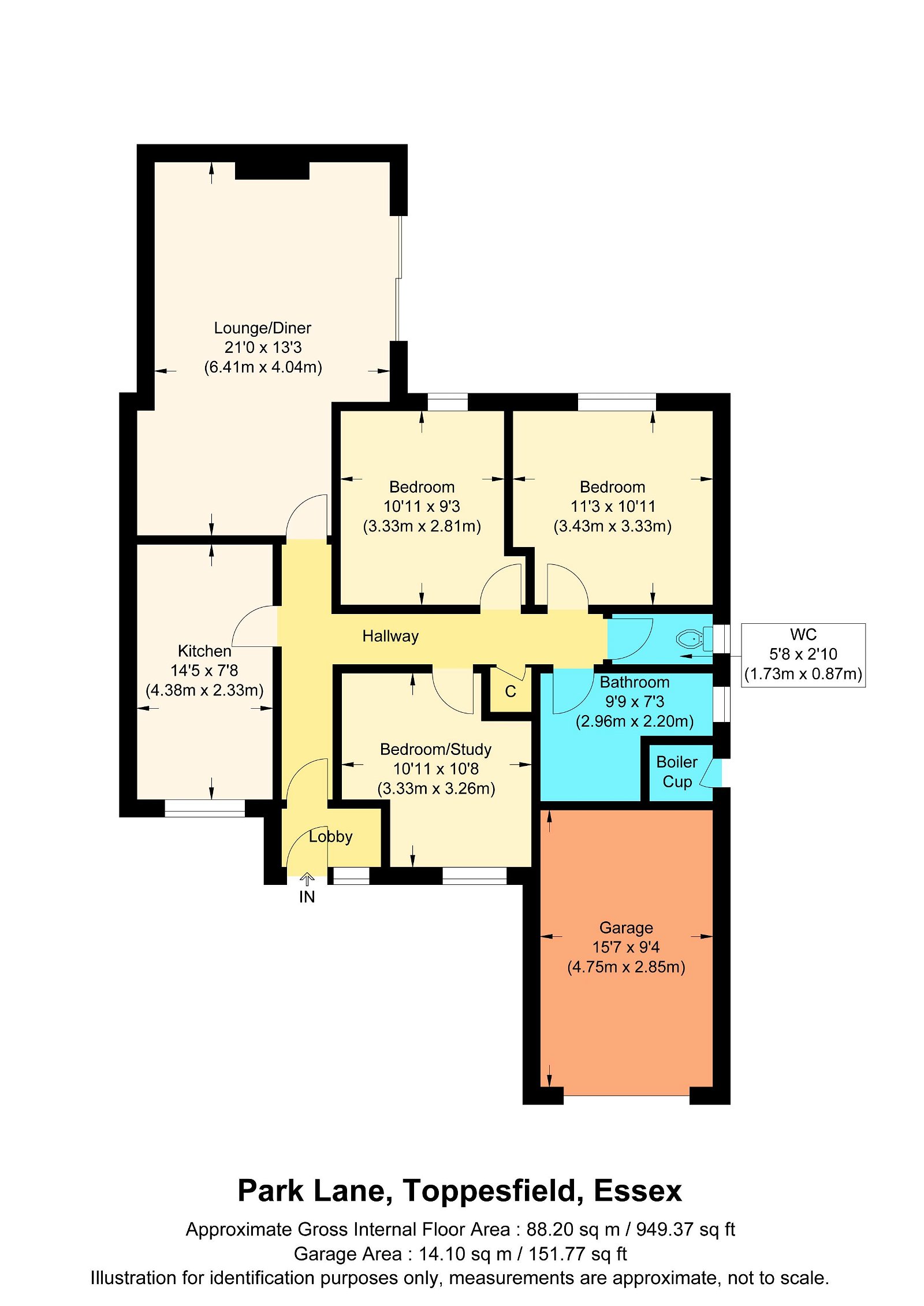Bungalow for sale in Park Lane, Toppesfield, Halstead CO9
* Calls to this number will be recorded for quality, compliance and training purposes.
Property features
- First time on market for 45 years
- Three Bedroom Detached Bungalow
- Village Position
- 70ft South Facing Rear Garden
- Backs onto Pasture Land
- Driveway and Garage
- Close to Village Shop, Pub and Primary School
- Quiet Village Road
- A Great Downsize or Family Home
- Open Fireplace
Property description
Bungalow available for the first time in 45 years - Offers asked for between £450,000 to £475,000 - Quote Ref: DP0213 when requesting further details of this three-bedroom detached village bungalow ideal for any downsizers or families wanting to be on one level. Situated in the popular village of Toppesfield and set on a generous plot with a 70ft rear south facing garden close to the village shop and pub.
The bungalow is entered via a part glazed UPVc front door that leads into the entrance lobby and then a further door into the hallway that creates a t-shape and has the doors to all of the accommodation. The first room we come to is the good-sized kitchen with a range of wall and base units with a single drainer sink unit, space and plumbing for a washing machine and cooker and all set on a vinyl floor. There is a double-glazed window overlooking the front aspects and a radiator. At the rear of the home is a generously sized living/dining room with sliding patio doors out to the rear garden and patio, there is a feature stone surround fireplace with windows either side and space for a dining table and chairs. To the west side of the bungalow are the three bedrooms and the bathroom with a separate wc. Bedroom one is a double room with a double glazed window overlooking the rear aspects over the garden. Bedroom two again is a double room with a window overlooking the rear patio and garden and bedroom three is still a double sized room currently used as a snug. The bathroom currently incorporates the panel enclosed bath and a pedestal hand wash basin with part tiled walls. Next to the bathroom is a separate wc.
Outside
To the front of the property there is a driveway leading up to the garage that is part of the front of the bungalow. The driveway currently allows parking for two cars but could be extended into the garden area at the front which currently is lawned and border planted. Pathways on either side lead to the rear garden and to the side boiler room. The rear garden is a delight, south facing and backing onto pastureland and measuring approximately 70 ft. There is a patio to the immediate rear of the home and then onto a lawn ideal and low maintenance. There is a garden shed and a mix of wood panel fencing and hedgerow to the sides and rear boundary.
Services:
Mains water and electricity. Mains Drainage. Oil Fired Heating. Braintree Council Tax Band D. Broadband speeds of up to 900mbps are available (according to Ofcom broadband checker)
For more information about this property, please contact
eXp World UK, WC2N on +44 1462 228653 * (local rate)
Disclaimer
Property descriptions and related information displayed on this page, with the exclusion of Running Costs data, are marketing materials provided by eXp World UK, and do not constitute property particulars. Please contact eXp World UK for full details and further information. The Running Costs data displayed on this page are provided by PrimeLocation to give an indication of potential running costs based on various data sources. PrimeLocation does not warrant or accept any responsibility for the accuracy or completeness of the property descriptions, related information or Running Costs data provided here.

































.png)
