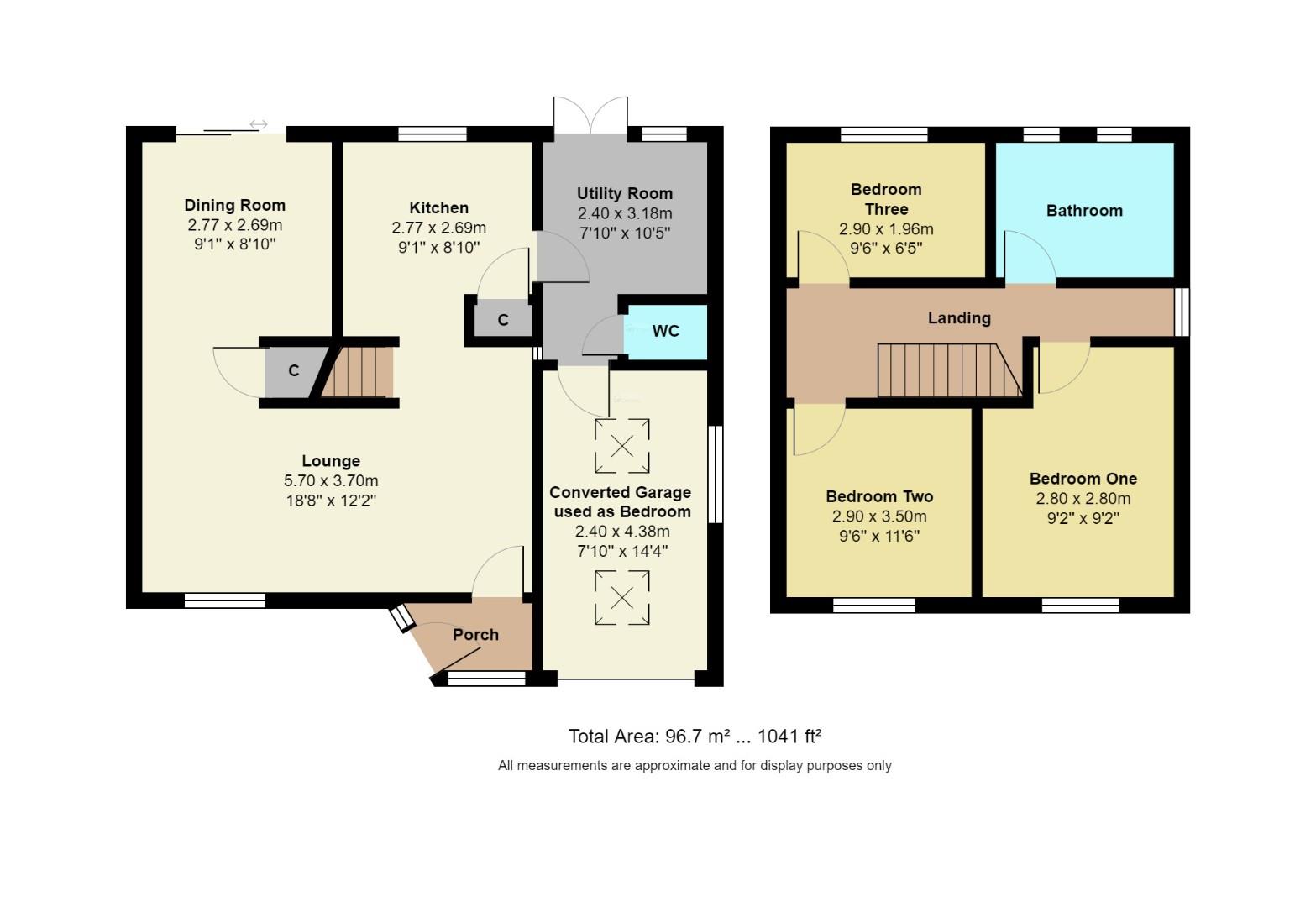Semi-detached house for sale in Orion Crescent, Potters Green, Coventry CV2
* Calls to this number will be recorded for quality, compliance and training purposes.
Property features
- Semi detached property
- Superbly presented throughout
- Two reception rooms
- Modern kitchen
- Three good sized bedrooms
- Garage converted
Property description
**superb condition throughout** **three bedroom semi-detached property** Take a look inside this beautiful property which has been lovingly maintained and updated throughout and offers a modern, refitted kitchen and generous refitted shower room. The property has the added benefit of the garage being converted and currently is used as a bedroom. In brief the property comprises; Porch, Lounge, Dining Room, Kitchen, Utility, W/C and Converted Garage which is currently used as a bedroom. To the first floor there are Three Bedrooms and a Shower Room. Externally the property has a Driveway with a front and rear garden. Viewing advised to not miss out on this property. Planning permission had previously been granted for a two storey side extension, but this has now lapsed.
Front Aspect
An attractive and well kept front aspect with a lawn area, shrubbery and a block paved driveway. There is also access to the garage at the front of the property.
Porch
The main entrance to the property having a double glazed front door coming in from the front aspect. It also has double glazed windows and a door leading through into the lounge.
Lounge (5.70 x 3.70m (18'8" x 12'1"))
An elegant and stylish lounge having an electric modern fireplace, coving, a central heated radiator and a double glazed window to the front aspect. This open plan living space also has two openings; one leading through into the dining room and the other leading into the kitchen. It also has a built in cupboard and stairs ascending to the first floor.
Dining Room (2.77 x 2.69m (9'1" x 8'9"))
A well presented dining room having feature lighting, a serving hatch, a central heated radiator and double glazed windows which are either side of the double glazed patio doors leading out into the rear garden. There is an opening which leads through into the lounge.
Kitchen (2.77 x 2.69m (9'1" x 8'9"))
A modern kitchen having matching wall and base mounted units with a square edged work surface over and a tiled splash back. Benefitting from an integrated electric oven and gas hob with an extractor over and a splash back. Including an integrated stainless steel sink and drainer with a mixer tap as well as having space for appliances. It also has a serving hatch, a central heated radiator, a double glazed window to the rear aspect, a built in cupboard and a door leading through into the utility room.
Utility Room (2.40 x 3.18m (7'10" x 10'5"))
Having wall and base mounted units with a work surface over and a tiled splashback. There is also space and plumbing for washing machine and dryer, a central heated radiator and double glazed windows which are either side of double glazed patio doors leading out into the rear garden.
W/C
Having a low level w/c with sink.
Converted Garage (2.4 x 4.38 (7'10" x 14'4"))
The garage has been converted and is currently used as a bedroom.
Landing
Having doors leading to the Bedrooms and Bathroom and a double glazed window to the side aspect.
Bedroom One (2.8 x 2.8 max (9'2" x 9'2" max))
Having a double glazed window to the front aspect and a central heated radiator.
Bedroom Two (2.9 x 3.5 (9'6" x 11'5"))
Having a double glazed window to the front aspect and a central heated radiator.
Shower Room
Fully tiled and benefiting from a shower cubicle, vanity wash basin and low level w/c, central heated towel rail and two opaque double glazed windows to the rear aspect.
Bedroom Three (2.9 x 1.96 (9'6" x 6'5"))
Having a double glazed window to the rear aspect and a central heated radiator.
Garden
Having an initial decking area which extends to artificial grass with fencing to boundaries
Property info
For more information about this property, please contact
Up Estates, Warwickshire, CV3 on +44 24 7662 0912 * (local rate)
Disclaimer
Property descriptions and related information displayed on this page, with the exclusion of Running Costs data, are marketing materials provided by Up Estates, Warwickshire, and do not constitute property particulars. Please contact Up Estates, Warwickshire for full details and further information. The Running Costs data displayed on this page are provided by PrimeLocation to give an indication of potential running costs based on various data sources. PrimeLocation does not warrant or accept any responsibility for the accuracy or completeness of the property descriptions, related information or Running Costs data provided here.






























.png)

