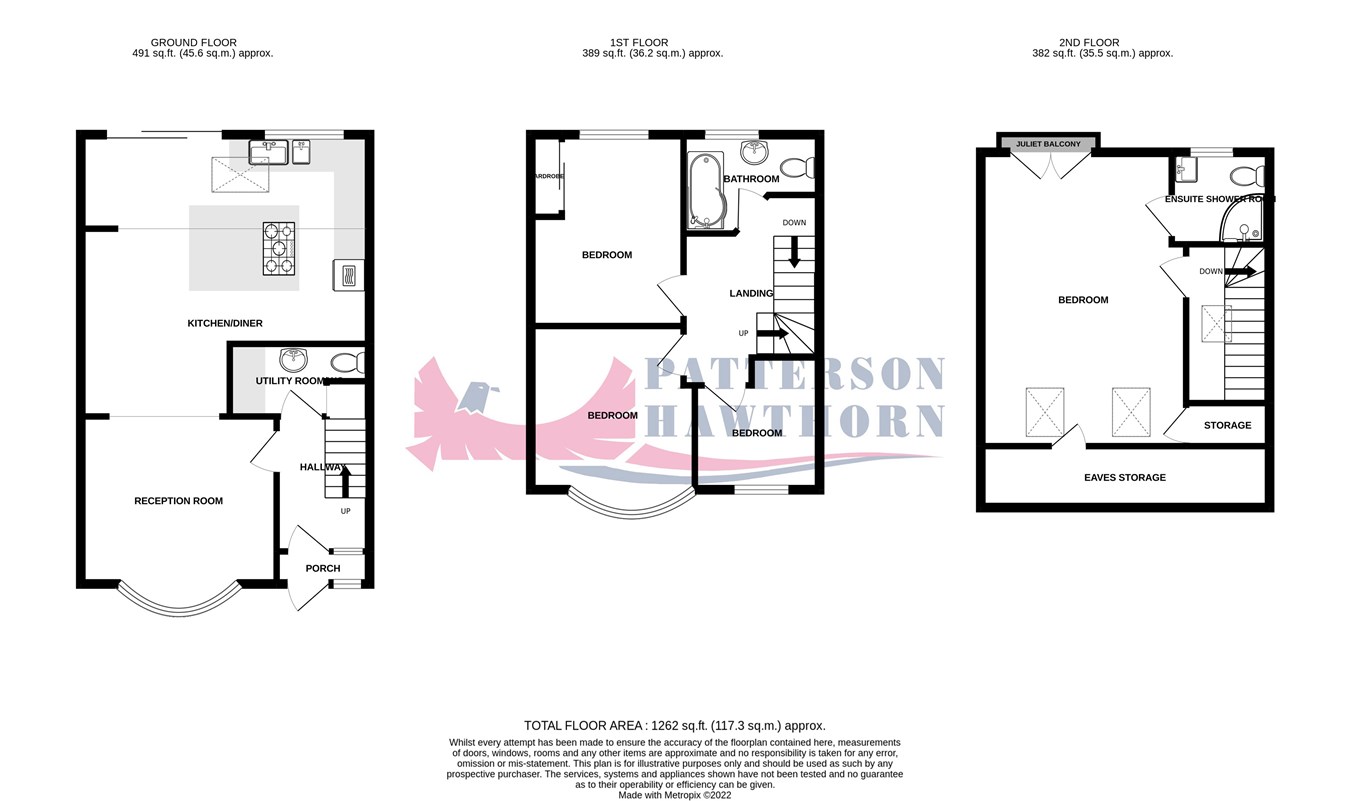End terrace house for sale in Upminster Road South, Rainham RM13
* Calls to this number will be recorded for quality, compliance and training purposes.
Property features
- Four bedroom end of terrace house
- 6M > 5M side plot (approx)
- Huge potential to extend or develop (subject to planning consents)
- Single rear & dormer loft extensions
- Three floors, two bathrooms & ground floor WC/utility room
- Contemporary open plan kitchen/diner with granite island & lantern skylight window
- 18' detached timber outbuilding with air con, power & lighting
- Approx 1 mile to rainham C2C station
- Easy access to A13 & M25
- Gated off street parking to rear
Property description
Ground floor
Front Entrance
Via uPVC door opening into porch; double glazed window to front, second front entrance via uPVC framed door opening into:
Hallway
Opaque double glazed windows to front, radiator, laminate flooring, stairs to first floor.
Utility Room / Ground Floor WC
2.53m x 1.56m (8' 4" x 5' 1") Spotlights to ceiling, low level flush WC, hand wash basin, chrome hand towel radiator, laminate surface over space and plumbing for two appliances, under stairs storage space, a pair of eye-level wall units, laminate flooring.
Reception Room One
3.64m x 3.1m (11' 11" x 10' 2") (not including bay) Double glazed bay windows to front, radiator, laminate flooring.
Open Plan Kitchen / Diner
5.64m > 3.89m (18' 6" > 12' 9") x 5.23m > 2.76m (17' 2" > 9' 1"). Spotlights to ceiling, two radiators, lantern skylight window to rear, double glazed windows to rear, uPVC framed sliding door to rear opening to rear garden, kitchen area: A range of matching wall and base units, granite work surfaces, kitchen island with breakfast bar, inset sink with extendable mixer tap, half inset sink with hot water tap, two integrated ovens, five ring gas hob, integrated microwave, space for freestanding fridge freezer, space and plumbing for dishwasher, laminate flooring.
First floor
Landing
Fitted carpet, stairs to second floor.
Bedroom Two
4.0m x 2.85m (13' 1" x 9' 4") Double glazed bay windows to front, radiator, fitted carpet.
Bedroom Three
3.5m x 2.94m (11' 6" x 9' 8") Double glazed windows to rear, radiator, fitted wardrobe with sliding mirror doors, fitted carpet.
Bedroom Four
2.46m x 2.39m (8' 1" x 7' 10") Double glazed window to front, radiator.
Bathroom
2.53m x 1.85m (8' 4" x 6' 1") Spotlights to ceiling, double glazed window, opaque double glazed windows to rear, panelled bath, shower, low-level flush WC, hand wash basin, hand towel radiator, tiled walls, tiled flooring.
Second floor
Landing
Inset spotlights to ceiling, skylight window to ceiling, fitted carpet.
Bedroom One
5.46m x 3.82m (17' 11" x 12' 6") Inset spotlights to ceiling, two skylight windows to front ceiling, uPVC framed double doors to rear opening to Juliet balcony, storage in eaves, radiator, fitted carpet.
Ensuite Shower Room
1.73m x 1.71m (5' 8" x 5' 7") Inset spotlights to ceiling, opaque double glazed windows to rear, low-level flush WC, hand wash basin inset within base units, shower cubicle, chrome hand towel radiator, tiled walls, tiled flooring.
Exterior
Rear garden
Unmeasured. Includes whole (double plot) rear garden as seen in photos. Currently divided with fencing. 6m > 5m side plot (approx).
Gated off street parking to rear.
Detached Timber Outbuilding
5.68m x 2.38m (18' 8" x 7' 10") Power, lighting and air conditioning, double glazed windows to front, timber framed double doors to front.
Front Exterior
Laid to patio. 6m > 5m side plot (approx).
Property info
For more information about this property, please contact
Patterson Hawthorn Estate Agents, RM13 on +44 1708 954557 * (local rate)
Disclaimer
Property descriptions and related information displayed on this page, with the exclusion of Running Costs data, are marketing materials provided by Patterson Hawthorn Estate Agents, and do not constitute property particulars. Please contact Patterson Hawthorn Estate Agents for full details and further information. The Running Costs data displayed on this page are provided by PrimeLocation to give an indication of potential running costs based on various data sources. PrimeLocation does not warrant or accept any responsibility for the accuracy or completeness of the property descriptions, related information or Running Costs data provided here.


































.png)

