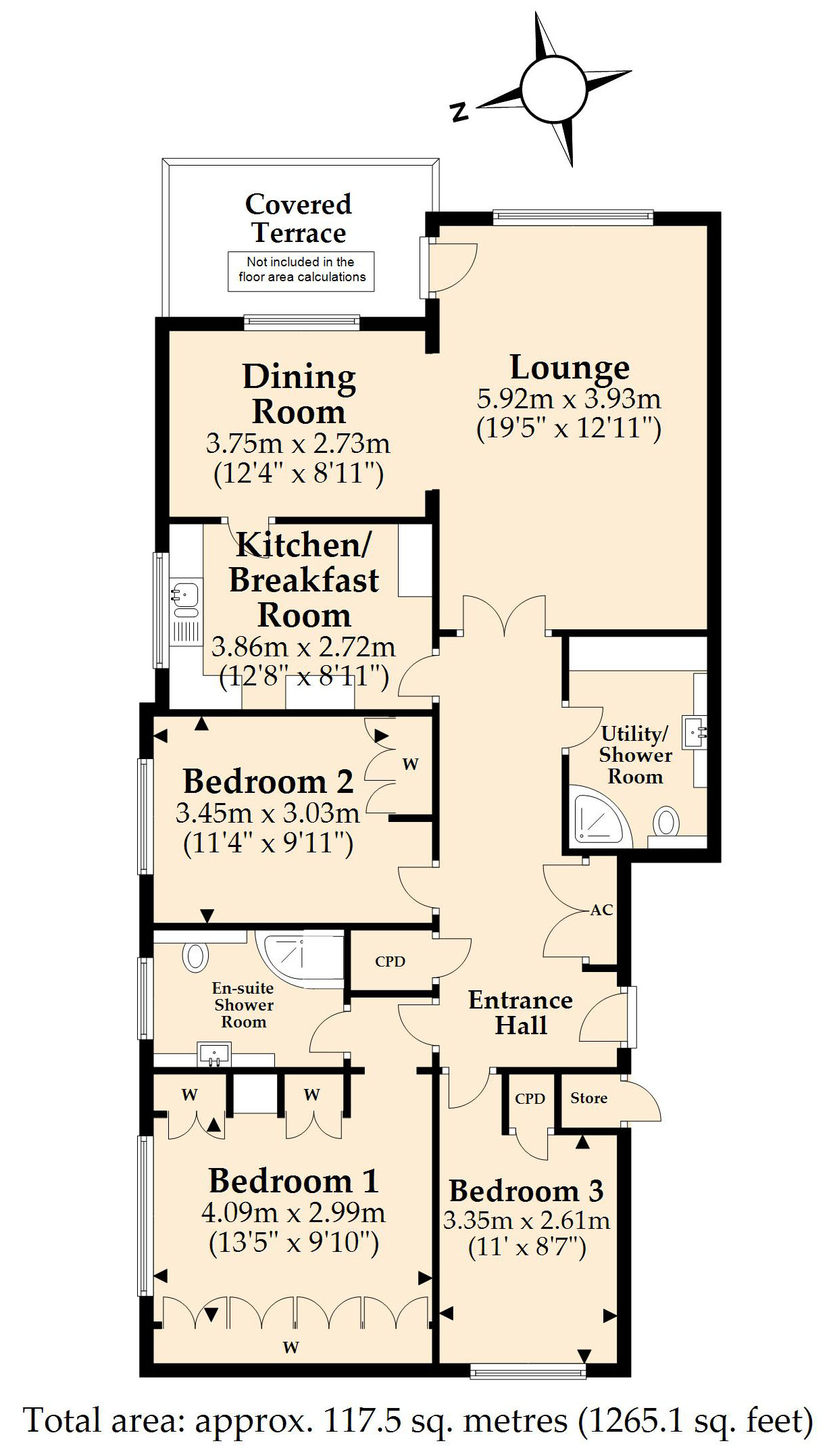Flat for sale in Dudsbury Avenue, Ferndown, Dorset BH22
* Calls to this number will be recorded for quality, compliance and training purposes.
Property features
- Spacious Ground Floor Apartment
- Three Double Bedrooms
- Ensuite to Main Bedroom
- Lounge with Door to Terrace
- Separate Dining Room
- Modern Kitchen/Breakfast Room
- Utility/Shower Room
- Garage with Electric Door
- Attractive Mature Grounds
- No Onward Chain
Property description
A Really spacious ground floor apartment of 1265 Sq Ft Floor Area with a covered terrace in a small select development with loads of parking and a garage + no onward chain
The Property - comprises a ground floor purpose built apartment in a select development of only 12 apartments within about a mile of the centre of the popular town of Ferndown. The apartments stands in landscaped regularly maintained grounds and No. 2 has a covered terrace with lovely views over the private grounds. Features of the well presented accommodation include gas fired central heating by radiators, UPVC framed double glazing, kitchen appliances included in the sale together with fitted carpets, window blinds and curtains and the property is brought to the market with the added benefit of no forward chain. Main road links provide access to other centres wimborne, ringwood, bournemouth and poole.
Accommodation
Spacious Entrance Hall: 20’0 x 7’0 (average) with main entrance door intercom/remote opening, double door shelved airing cupboard and further coats cupboard.
Lounge: 19’5 x 12’11 a dual aspect room with feature fireplace, two wall lights, TV aerial point and door to:
Covered Terrace: 12’0 x 7’0 with outside light and views over the grounds.
Dining Room: 12’4 x 8’11 with two wall lights and door to:
Kitchen/Breakfast Room: 12’8 x 8’11 with part tiling to the walls and comprehensively fitted with modern units and co-ordinating worktops incorporating one and a half bowl ceramic sink. Beneath the worktops are a good range of storage cupboards and drawers together Bosch freestanding dishwasher and above are matching wall cupboards. Hotpoint fridge/freezer, wall cupboard housing the gas fired boiler, work surface lighting. Further glazed cupboard with shelving and integrated light, Zanussi electric cooker with cooker hood over and heated towel rail.
Bedroom No. 1: 13’5 x 9’10 with two wall lights and extensive bespoke furniture comprising ample wardrobes, dressing table with light, storage drawers, matching bedhead and bedside cabinets.
Ensuite Shower Room: With full tiling to the walls and fitted corner shower enclosure, WC with concealed cistern, vanity basin with drawers and wall cupboards with mirror lights over. Heated towel rail.
Bedroom No. 2: 11’4 x 9’11 with fitted three door wardrobe.
Bedroom No. 3 or Study: 11’0 x 8’7 with wall shelves and built-in single wardrobe.
Utility/Shower Room: With full tiling to the walls and fitted large corner shower enclosure, WC with concealed cistern, vanity basin with drawers and cupboards under, wall mirror, integrated light. Worksurface with freestanding washing machine and dryer beneath. Matching wall cupboards and heated towel rail.
Outside
Single Garage: With electrically powered remote control up and over door, light and power points.
Grounds: The Apartments stand in mature extensive grounds which are regularly maintained the cost of which is covered by the Service Charge.
Services: All Main Services Connected.
Lease Details: 999 years from 1973 (Shared Freehold)
Ground Rent: Nil
Service Charge: From 01/05/2024 to 31/07/2024 is £736.42.
Council Tax Band: E
Council Tax Payable 2024/2025: £3,056.09
Energy Rating: C (Current 71, Potential 75)
Property Reference: BBR240044<br /><br />
Property info
For more information about this property, please contact
Brewer & Brewer, BH22 on +44 1202 035801 * (local rate)
Disclaimer
Property descriptions and related information displayed on this page, with the exclusion of Running Costs data, are marketing materials provided by Brewer & Brewer, and do not constitute property particulars. Please contact Brewer & Brewer for full details and further information. The Running Costs data displayed on this page are provided by PrimeLocation to give an indication of potential running costs based on various data sources. PrimeLocation does not warrant or accept any responsibility for the accuracy or completeness of the property descriptions, related information or Running Costs data provided here.



































.png)