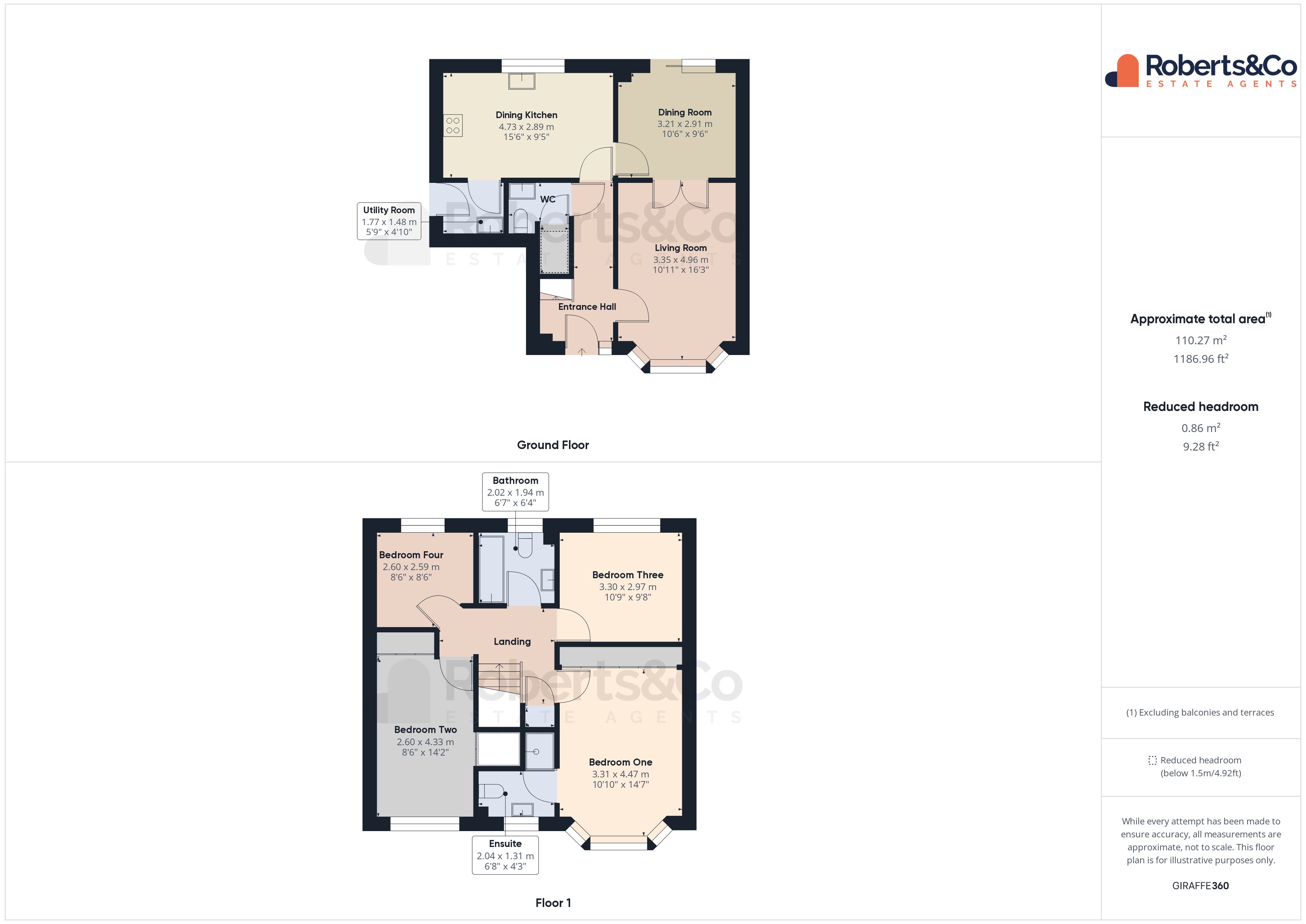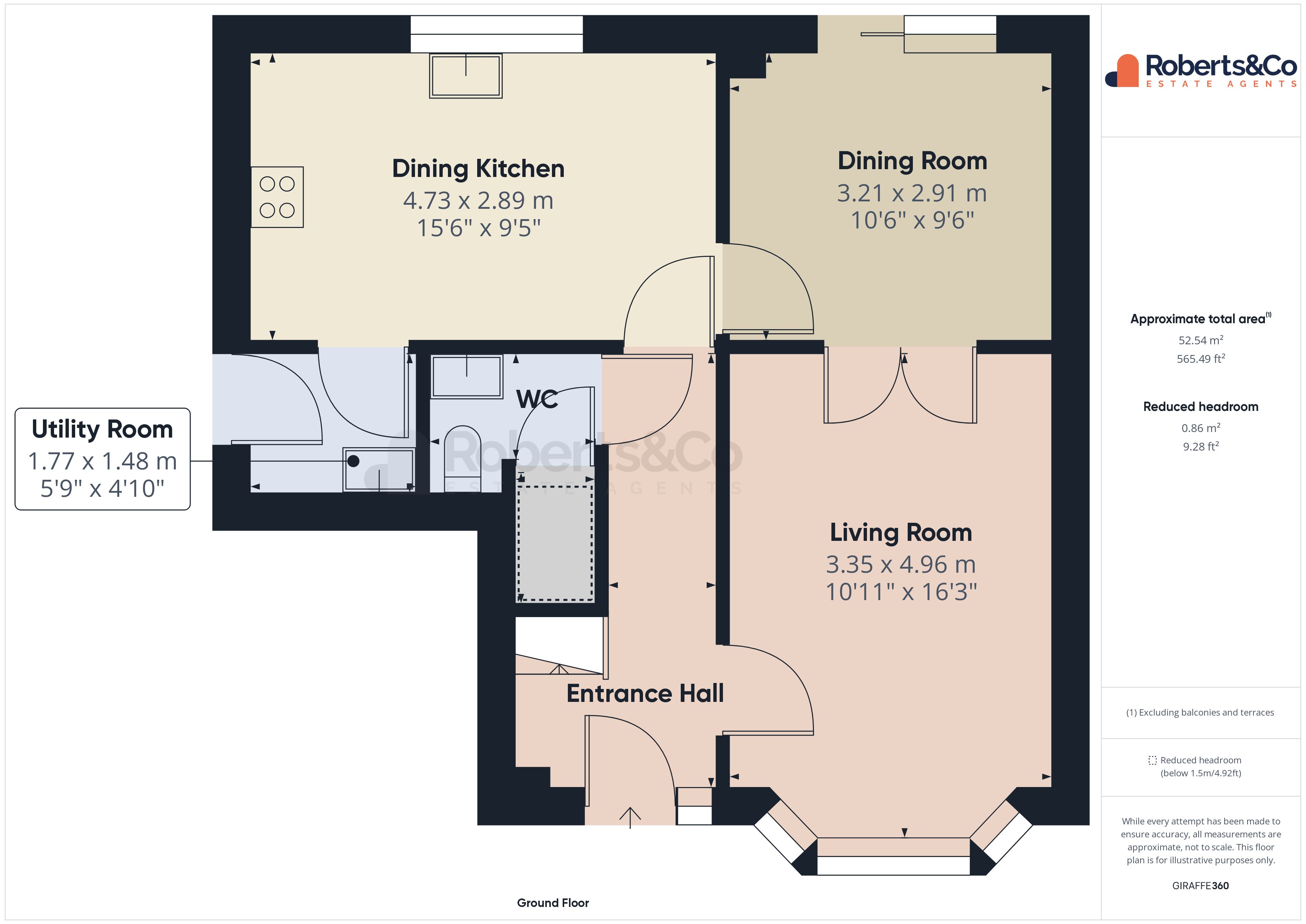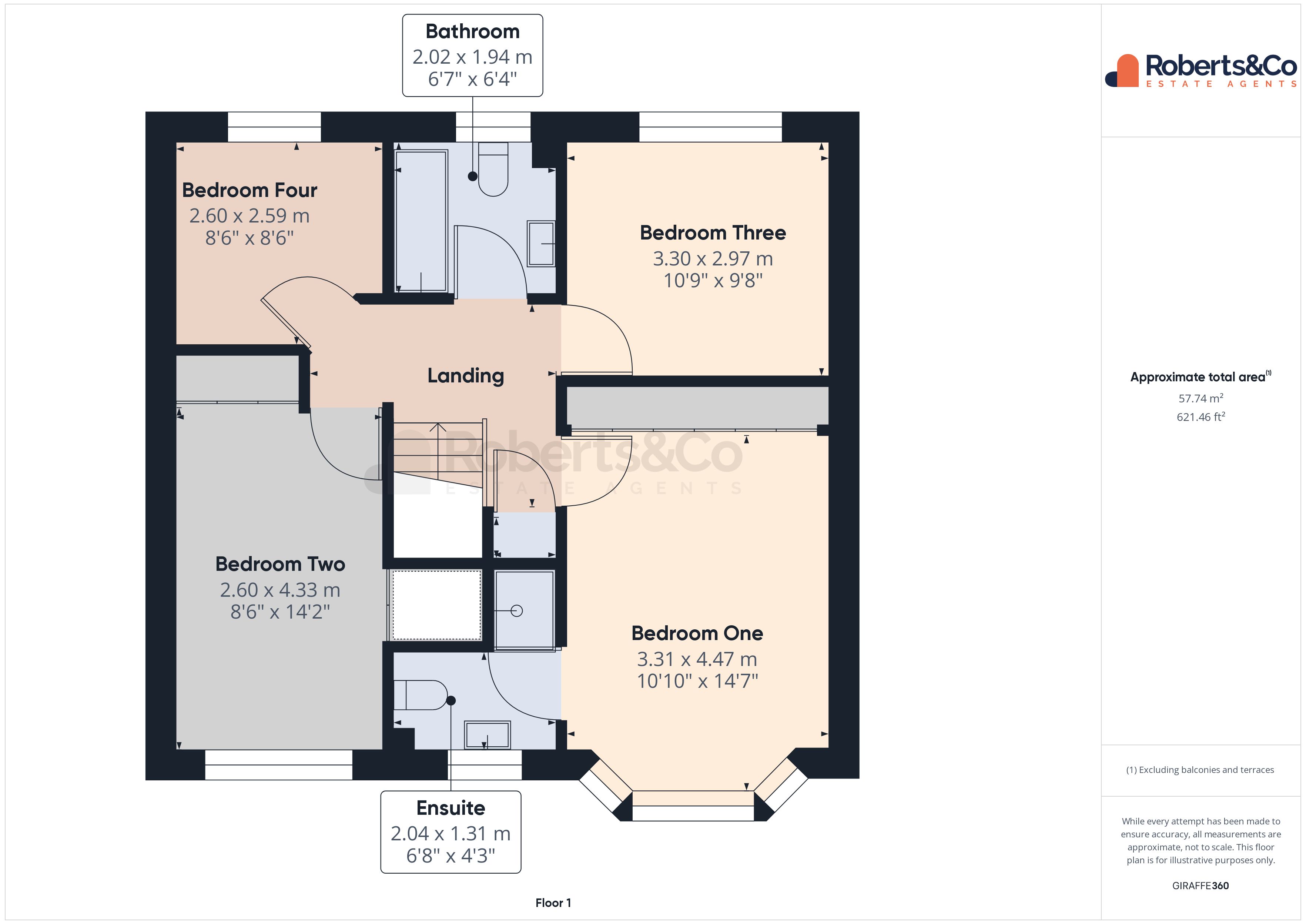Detached house for sale in Eavesham Close, Penwortham, Preston PR1
* Calls to this number will be recorded for quality, compliance and training purposes.
Property features
- Well Presented 4 Bedroom Family Home
- 2 Reception Rooms
- Dining Kitchen
- Extended Driveway
- Utility Room and Downstairs WC
- Ensuite to Bed 1
- Three Piece Bathroom
- Enclosed Rear Garden
- Cul De Sac Location
- Full Property Details in our Brochure * link below
Property description
*** well presented *** 4 bedroom family home *** 2 reception rooms *** Dining Kitchen * Utility Room & Downstairs WC * Three Piece Bathroom & Ensuite to Bed 1 * Single Garage * Extended Driveway * Enclosed Rear Garden *
Located on the tranquil Eavesham Close cul-de-sac in the desirable Penwortham area, this 4-bedroom detached house provides a blend of privacy and convenience. Its proximity to Preston city centre and various countryside retreats allows for easy access to both urban and rural amenities.
The property's extended driveway can comfortably fit three cars, providing plenty of space for visitors or a growing family's needs. There's also a single garage for additional parking or storage.
The well-maintained property includes a spacious living room with a bay window, allowing plenty of natural light. From the living room, elegant double doors lead into the separate dining room, providing a seamless flow for entertaining or family gatherings. These doors can be closed for a more intimate dining experience or opened to create a larger, open-plan space when hosting guests.
The dining room itself is a versatile area that can accommodate a large dining table for formal meals or smaller furniture arrangements for casual dining. A set of sliding doors connects the dining room to the private rear garden, allowing for easy access to outdoor spaces and providing additional natural light to the room.
The dining kitchen in this property is designed to be the heart of the home, providing ample space for family gatherings and meals. This spacious area combines a fully-equipped kitchen with a dedicated dining space, allowing families to cook, eat, and socialize in a single, open environment. While the adjacent utility room adds extra functionality.
As you move upstairs to the bedrooms, a haven of tranquillity and rest awaits. The primary bedroom at the front boasts an ensuite, and fitted wardrobes offer ample storage, enhancing the room's refined aesthetics. Bedroom 2, also at the front, features fitted wardrobes, while bedrooms 3 and 4 are generously sized.
The family bathroom is designed to meet the needs of all household members, offering a well-equipped and comfortable space.
Outside the rear garden, offers a tranquil retreat with an Indian stone patio for outdoor dining, a lawn area for recreation, and a beautiful setting surrounded by greenery.
Local information penwortham is a town in South Ribble, Lancashire. Situated on the South Bank of the River Ribble, where a vibrant community with an abundance of shops, cafes, diverse eateries and trendy wine bars, are conveniently on hand. Excellent catchment area for primary and secondary schools. Preston city centre is no more than a mile away, easy access to the motorway network with the Lake District, Manchester and Liverpool being only an hour's drive. Fantastic walks, parks and cycleways are also easily accessed within minutes of the area.
Entrance hall
living room 10' 11" x 16' 3" (3.33m x 4.95m)
dining room 10' 6" x 9' 6" (3.2m x 2.9m)
dining kitchen 15' 3" x 9' 5" (4.65m x 2.87m)
utility room 5' 9" x 4' 10" (1.75m x 1.47m)
WC
landing
bedroom one 10' 10" x 14' 7" (3.3m x 4.44m)
ensuite 6' 8" x 4' 3" (2.03m x 1.3m)
bedroom two 8' 6" x 14' 2" (2.59m x 4.32m)
bedroom three 10' 9" x 9' 8" (3.28m x 2.95m)
bedroom four 8' 6" x 8' 6" (2.59m x 2.59m)
bathroom
external
garage
We are informed this property is Council Tax Band D
For further information please check the Government Website
Whilst we believe the data within these statements to be accurate, any person(s) intending to place an offer and/or purchase the property should satisfy themselves by inspection in person or by a third party as to the validity and accuracy.
Please call to arrange a viewing on this property now. Our office hours are 9am-5pm Monday to Friday and 9am-4pm Saturday.
Property info
For more information about this property, please contact
Roberts & Co Estate Agents, PR1 on +44 1772 913171 * (local rate)
Disclaimer
Property descriptions and related information displayed on this page, with the exclusion of Running Costs data, are marketing materials provided by Roberts & Co Estate Agents, and do not constitute property particulars. Please contact Roberts & Co Estate Agents for full details and further information. The Running Costs data displayed on this page are provided by PrimeLocation to give an indication of potential running costs based on various data sources. PrimeLocation does not warrant or accept any responsibility for the accuracy or completeness of the property descriptions, related information or Running Costs data provided here.

























.png)

