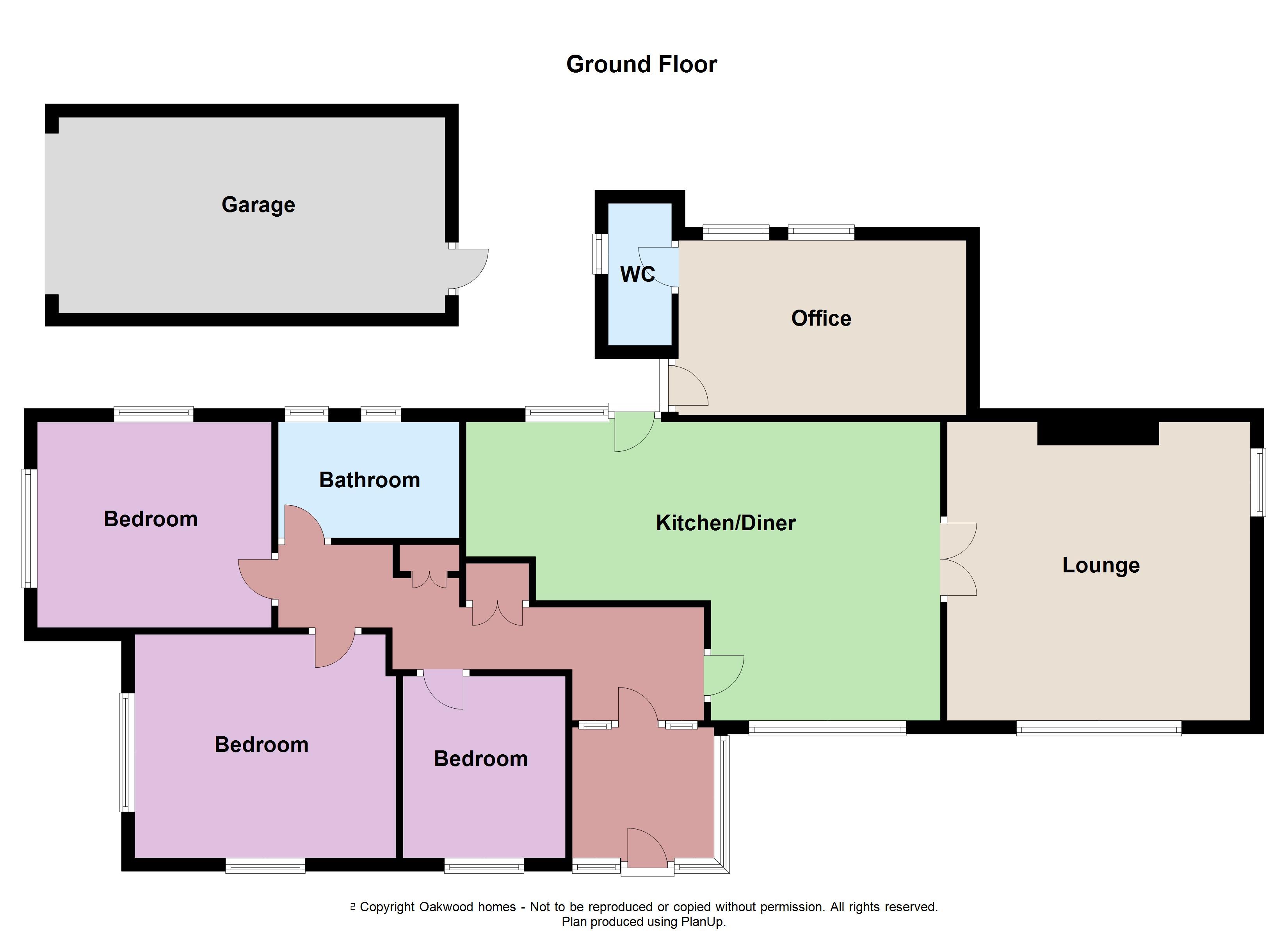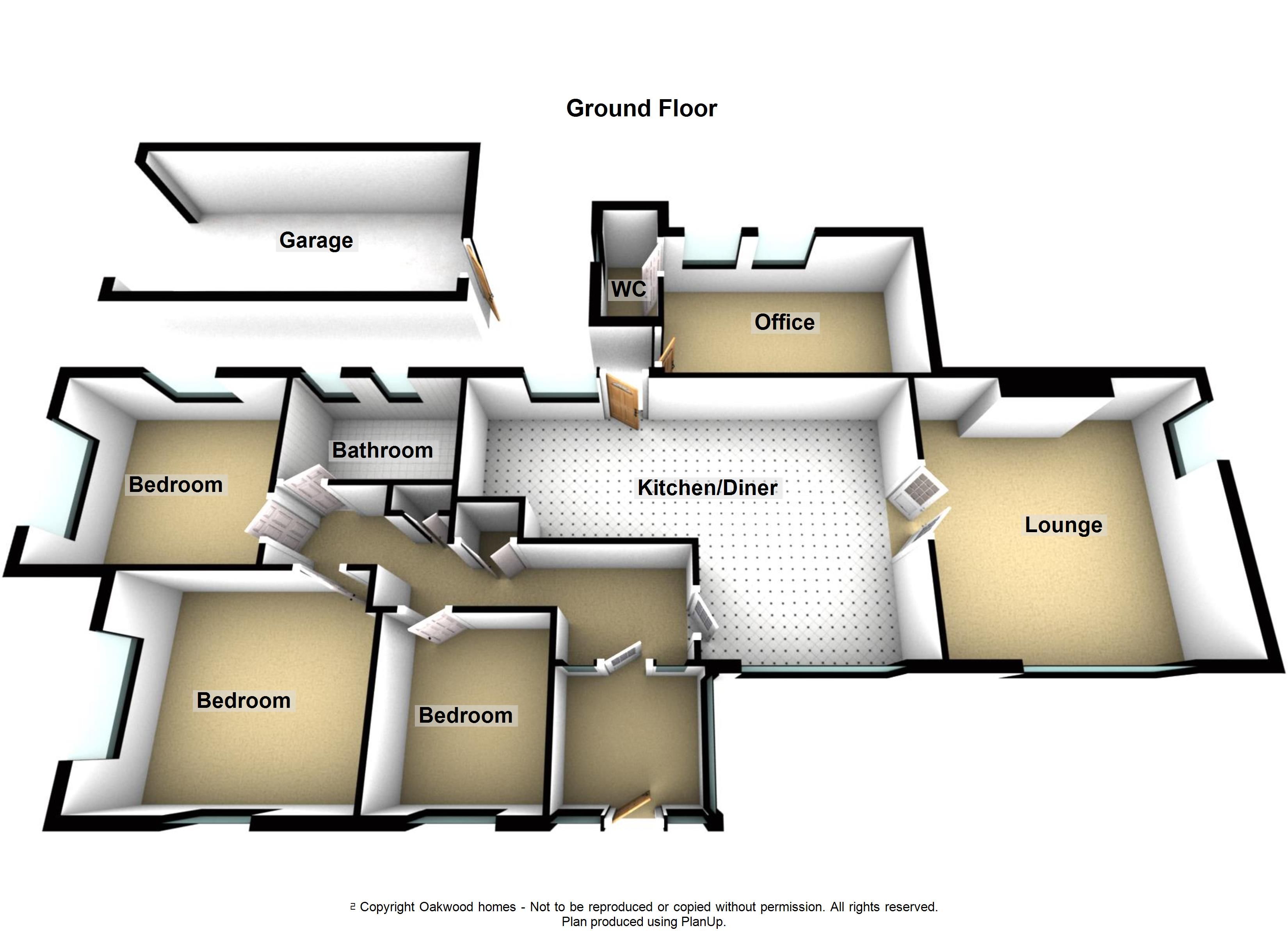Detached bungalow for sale in Mount Green Avenue, Cliffsend, Ramsgate CT12
* Calls to this number will be recorded for quality, compliance and training purposes.
Property features
- 3 bedroom detached bungalow
- Well presented throughout
- Large corner plot
- Driveway and garage
- Popular Cliffsend location
- Additional workroom with WC
Property description
Large detached bungalow in Cliffsend! This well presented 3 bedroom detached bungalow sits on a large corner plot and has a walled and fenced garden providing privacy whilst being able to enjoy your own space. The property has a porch leading on to a very bright and airy kitchen/diner, and this room leads onto the lounge which also feels particularly light as it has double aspect windows. The main hallway leads you to two double bedrooms, and a single third bedroom, currently used as a hobby room. There are storage cupboards in the hallway, and there is also a very bright & modern bathroom with a 4 piece suite fitted. From the kitchen there is a door to the rear of the property where you will find a room currently used as a 'man cave' which has its own W.C and a fibreglass roof. There is a rear patio leading to a side patio with a shed, and from the rear patio you can access the garage which has an electric up and over door and the driveway which is accessed from Meverall Avenue. The bungalow can be accessed all the way around the building. We have been informed that there is a Blue Cedar tree in the front garden which is subject to a tree preservation order, and there is an adsl broadband connection. Call to book your viewing to appreciate all this bungalow has to offer!
Porch
Hallway
Kitchen/diner 23'3" (7.09m) x 15'2" (4.62m)
Lounge 15'6" (4.72m) x 14'9" (4.50m)
Bedroom 1 12'9" (3.89m) x 11'1" (3.38m) to fitted wardrobes
Bedroom 2 11'7" (3.53m) x 10'8" (3.25m)
Bedroom 3 9'9" (2.97m) x 8'1" (2.46m)
Bathroom
Workroom 14'1" (4.29m) x 9'6" (2.90m)
Outside
Fenced & walled lawned front garden. Side lawned garden. Rear and side patios
Brick built garage with electric up & over door
Council Tax Band D
Property info
For more information about this property, please contact
Oakwood Homes, CT11 on +44 1843 306701 * (local rate)
Disclaimer
Property descriptions and related information displayed on this page, with the exclusion of Running Costs data, are marketing materials provided by Oakwood Homes, and do not constitute property particulars. Please contact Oakwood Homes for full details and further information. The Running Costs data displayed on this page are provided by PrimeLocation to give an indication of potential running costs based on various data sources. PrimeLocation does not warrant or accept any responsibility for the accuracy or completeness of the property descriptions, related information or Running Costs data provided here.




































.png)
