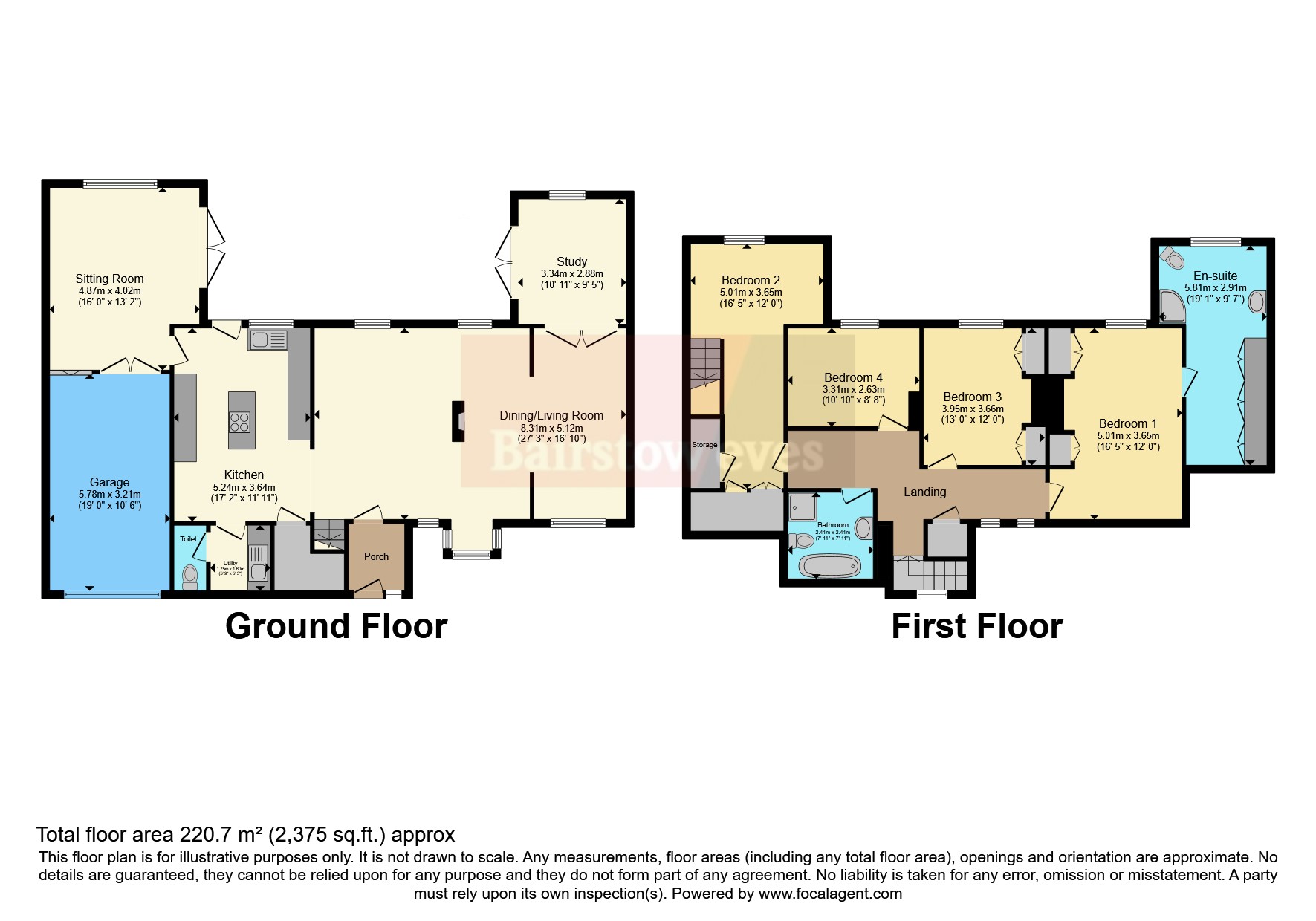Detached house for sale in Chase Cross Road, Collier Row, Romford RM5
* Calls to this number will be recorded for quality, compliance and training purposes.
Property features
- Detached
- Drive through driveway
- Garage
- No onward chain
- Heated swimmimg pool
- Large southerley facing garden
- 3 reception rooms
- 2 barhrooms
- Ensuite
- Utility room
Property description
Being sold with no onward chain this truly unique property within the local area needs to be viewed in order to fully appreciate all its wonderful character and charm. With an impressive frontage measuring approximately 50ft encompassing a carriage style driveway, the rear garden itself measures 74ft in length approximately x 55' in width approximately also boasting a heated swimming pool. The impressive living accommodation comprises of a 35ft lounge come dining room off of which there is access to a further room measuring 11'8 x 9'5. Additionally to the ground floor there is a utility area, cloakroom, well-appointed kitchen, a garage measuring 18'11 x 10. This home has two stair cases accessing the first floor where you will find accommodation comprising of four bedrooms, one of which having access to a larger than average en-suite dressing room measuring 19'9 x 9'6 maximum housing a free standing bath, independent shower cubicle, wc and basin inset to vanity unit. Additionally to the first floor there is a family bathroom/shower room/wc. With well over a century of history this property should be viewed at the earliest possible opportunity in order to see all of its character and appeal.
Ideally located for all of Collier Rows shops and local amenities. Just a 10 minute bus journey to Romford station or Hainault station for direct links to Central London. Great commuter roads for Essex and London areas by way of the A12, A127 and M25.<br /><br />
Lounge Dining Room (8.3m x 5.13m)
Study (3.33m x 2.87m)
Sitting Room (4.88m x 4.01m)
Breakfast Kitchen (5.23m x 3.63m)
Utility Room (1.75m x 1.6m)
W/C
Garage (5.8m x 3.2m)
Bedroom 1 (5m x 3.66m)
Ensuite Bathroom (5.82m x 2.92m)
Bedroom 2 (5m x 3.66m)
Bedroom 3 (3.96m x 3.66m)
Bedroom 4 (3.3m x 2.64m)
Bathroom (2.41m x 2.41m)
Property info
For more information about this property, please contact
Bairstow Eves - Collier Row, RM5 on +44 1708 573588 * (local rate)
Disclaimer
Property descriptions and related information displayed on this page, with the exclusion of Running Costs data, are marketing materials provided by Bairstow Eves - Collier Row, and do not constitute property particulars. Please contact Bairstow Eves - Collier Row for full details and further information. The Running Costs data displayed on this page are provided by PrimeLocation to give an indication of potential running costs based on various data sources. PrimeLocation does not warrant or accept any responsibility for the accuracy or completeness of the property descriptions, related information or Running Costs data provided here.



































.png)
