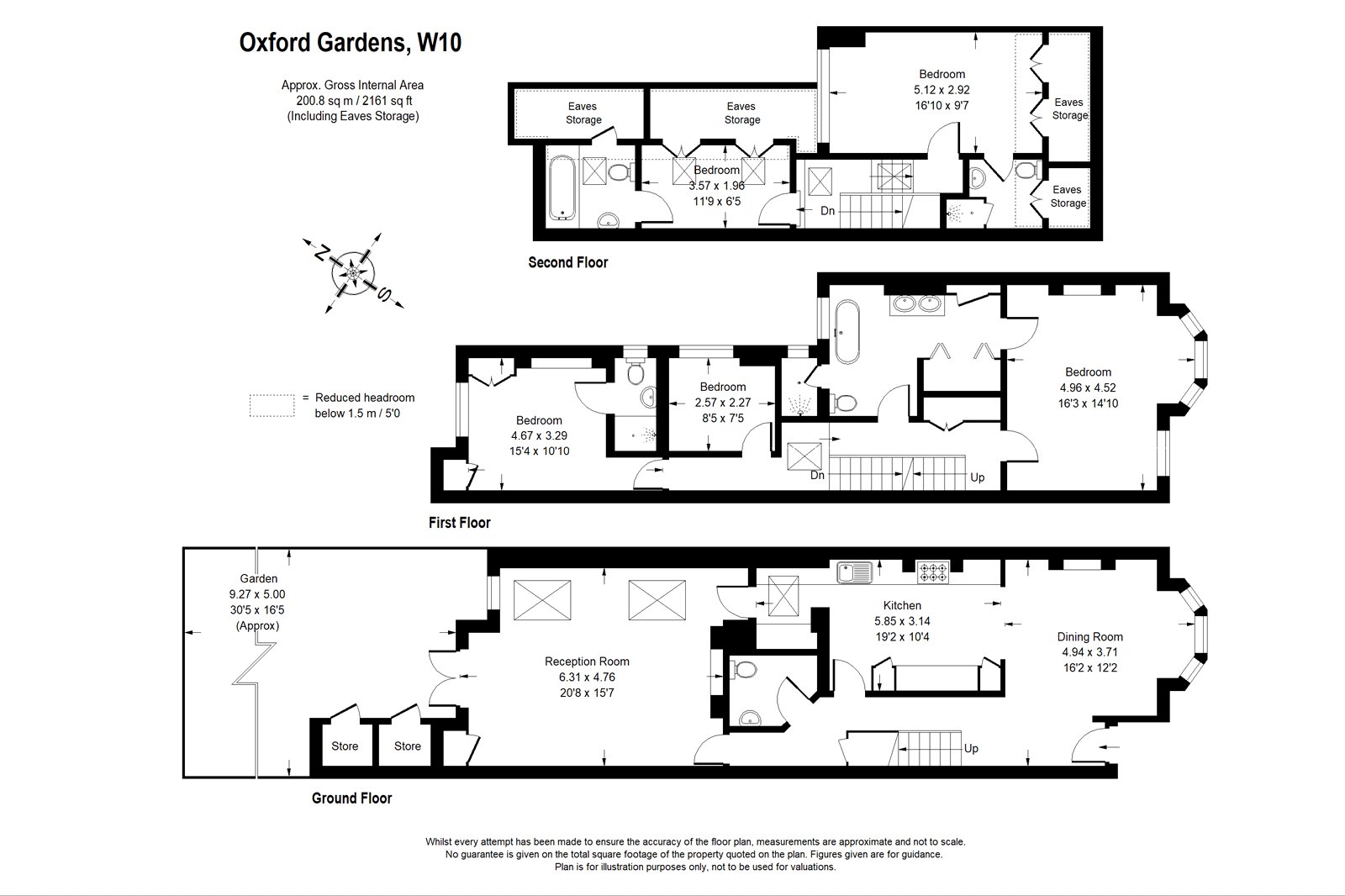Terraced house for sale in Oxford Gardens, London W10
* Calls to this number will be recorded for quality, compliance and training purposes.
Property description
Oxford Gardens is a tranquil, tree-lined street in the heart of welcoming North Kensington. The calming atmosphere of this neighbourhood is echoed in this four-bedroom home, with an abundance of natural light, elegant interior design and plenty of space for the whole family.
A well-presented red brick façade makes a smart first impression.The home is introduced by an entrance hallway laid with mosaic floor tiles, which leads into the open-plan ground floor. At the front of the house, a bay window fills the dining room with natural light, backdropped by an ornate fireplace and ceiling chandelier. Pale wood floors continue through to the galley style kitchen, which has been crafted with marble worktops, whitewashed cabinets and a large range cooker. A neat utility area is set behind the kitchen. Beyond here, find the welcoming living room. It’s a sophisticated space, with a smooth marble fireplace and full-height curtains which frame double French doors. The private garden is a beautiful setting for outside gatherings. Stone paving is paired with verdant topiary and well-manicured planting. Completing the ground floor is a guest WC.
The carpeted staircase ascends to a half landing, featuring a study and tranquil guest bedroom with views overlooking the garden — served by a contemporary ensuite bathroom. A corridor leads up to the master bedroom, which is brightly lit through bay and sash windows. A decorative period fireplace and immaculate ceiling cornicing make a nod to the home’s period heritage. Floor-to-ceiling wardrobes are positioned next to the ensuite bathroom, which features a freestanding bath, dual vanity and separate shower.
Up to an additional half landing, there’s a single bedroom with an ensuite bathroom, complete with marble tiling and a bath. On the home’s second floor, find a spacious double bedroom which enjoys an ensuite shower room. From this room, there are calming views of the surrounding roofscape.
Oxford Gardens is one of W10’s most sought-after residential streets, with its handsome bay-fronted architecture and proximity to the lively thoroughfares of Golborne and Portobello Road. The area is beloved for its wealth of independent retailers and eateries, as well as its fantastic nurseries, schools and great transport links from Ladbroke Grove<br /><br />
Property info
For more information about this property, please contact
The London Broker, W1J on +44 20 8115 8791 * (local rate)
Disclaimer
Property descriptions and related information displayed on this page, with the exclusion of Running Costs data, are marketing materials provided by The London Broker, and do not constitute property particulars. Please contact The London Broker for full details and further information. The Running Costs data displayed on this page are provided by PrimeLocation to give an indication of potential running costs based on various data sources. PrimeLocation does not warrant or accept any responsibility for the accuracy or completeness of the property descriptions, related information or Running Costs data provided here.

























.png)
